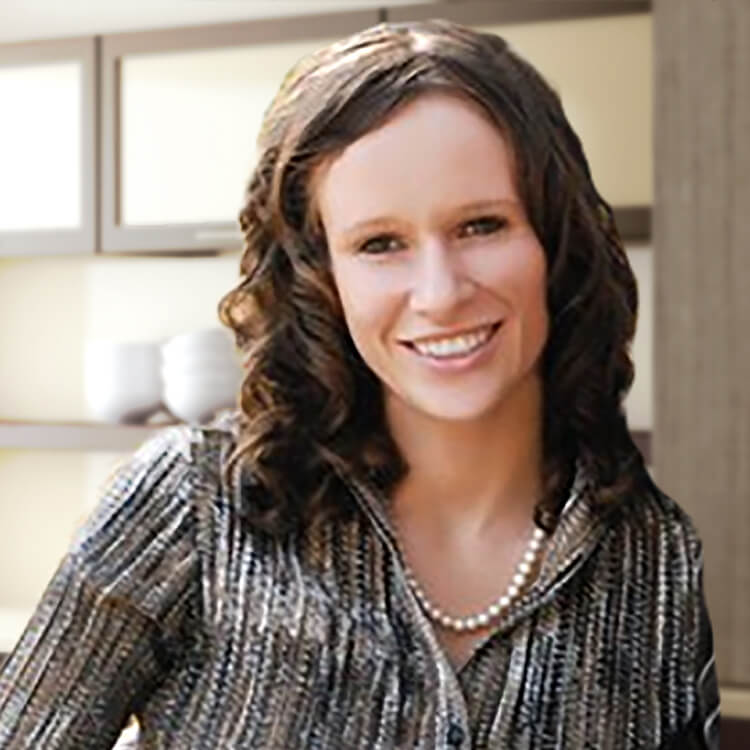This Remodel Story takes place in a beautiful home in a north-central suburb of Chicago, IL. The original kitchen of this home felt crowded, unorganized, and outdated. The family of 4 had not only outgrown the kitchen, but they had basement space that was not being used to its full potential. Designer Lauren Marshall of Lauren Marshall Interiors was up for the challenge!
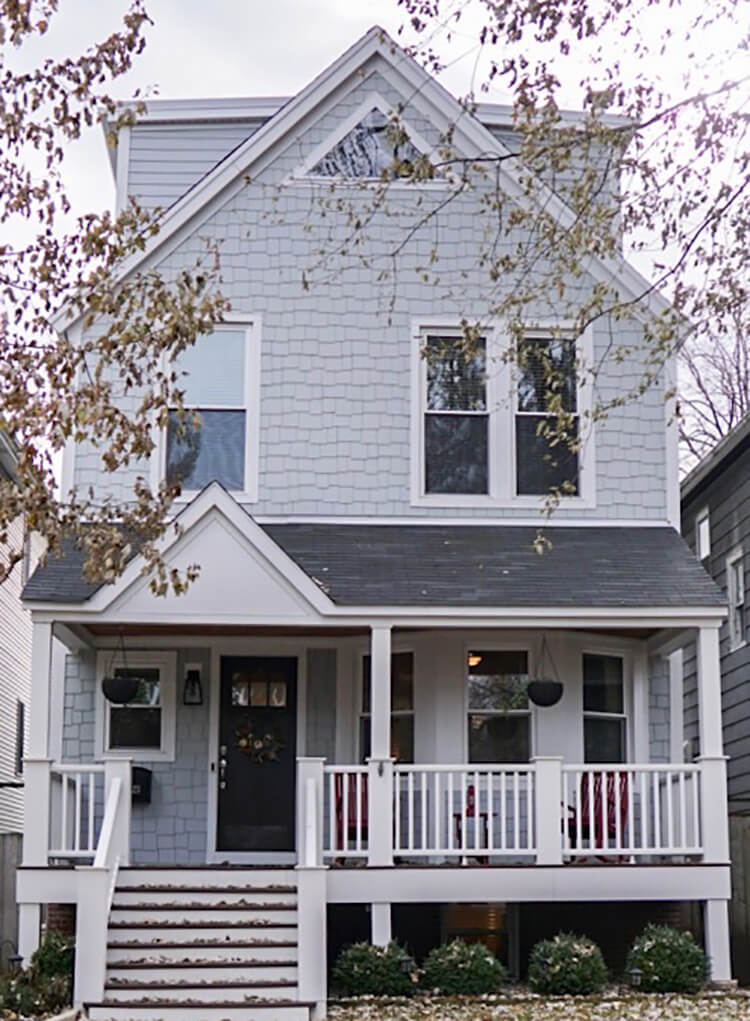
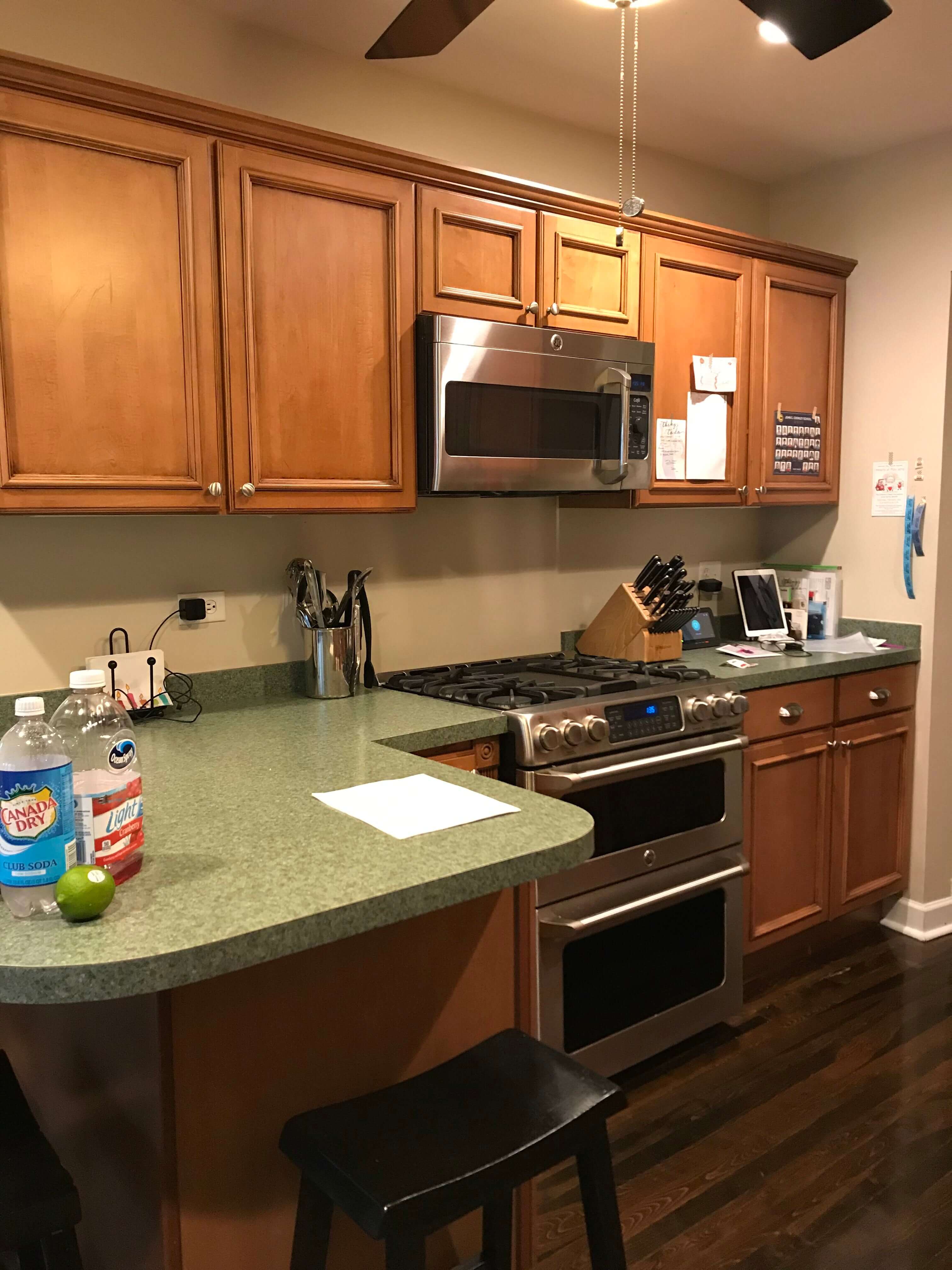
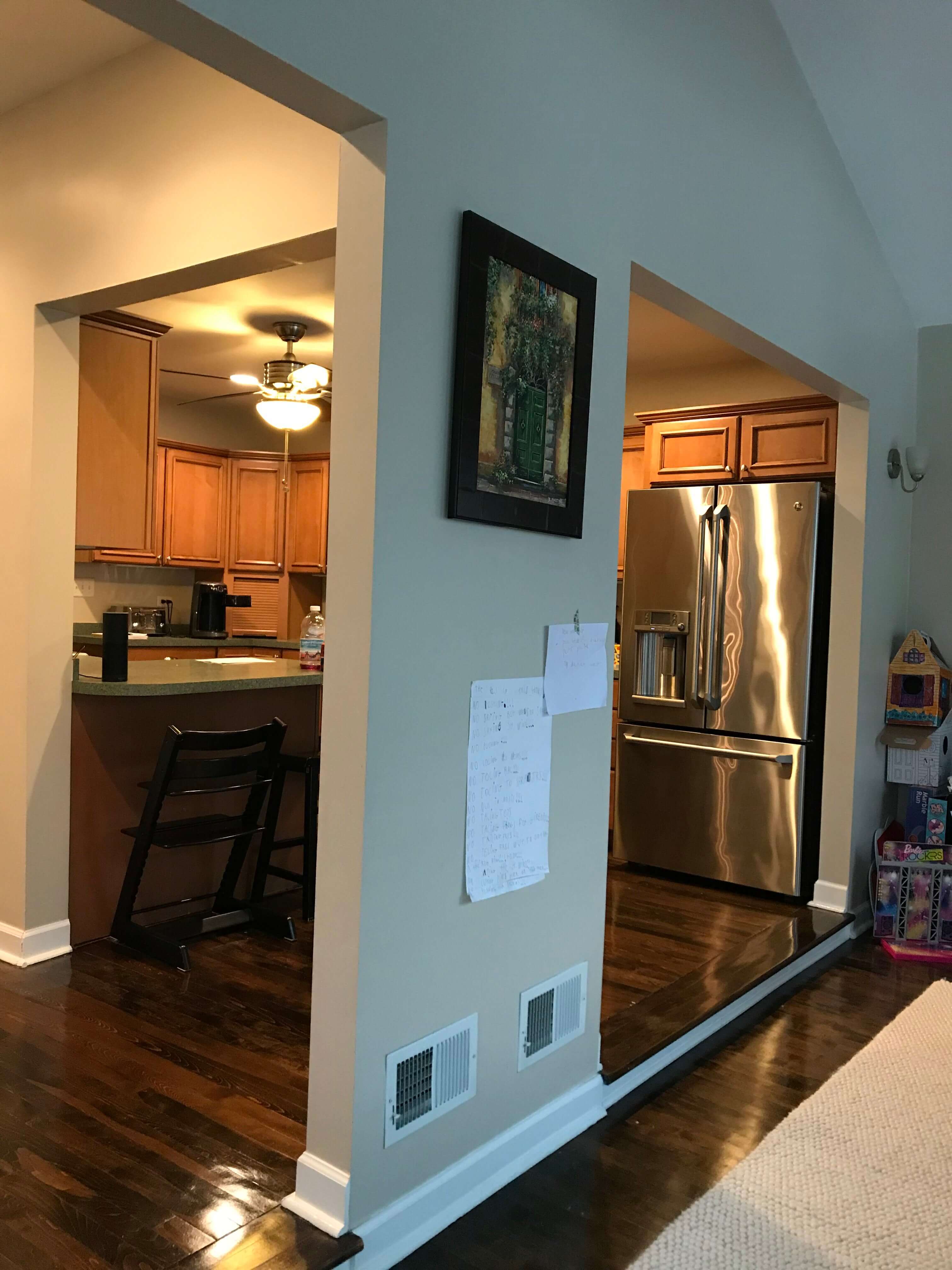
Lauren worked with her clients to completely re-imagined the home from top to bottom. The homeowners desired a delightful burst of blue and white with a casual, transitional style. They also needed the space to be more functional to comfortably suit the entire family. Lauren suggested the simple yet classic Hudson Panel door style painted with the “White” and Curated Color “Gale Force”. Her clients instantly fell in love with the dark navy blue hue of “Gale Force” and decided to do their entire kitchen in the “Gale Force” blue cabinetry instead of their original thoughts of a white mostly painted kitchen.
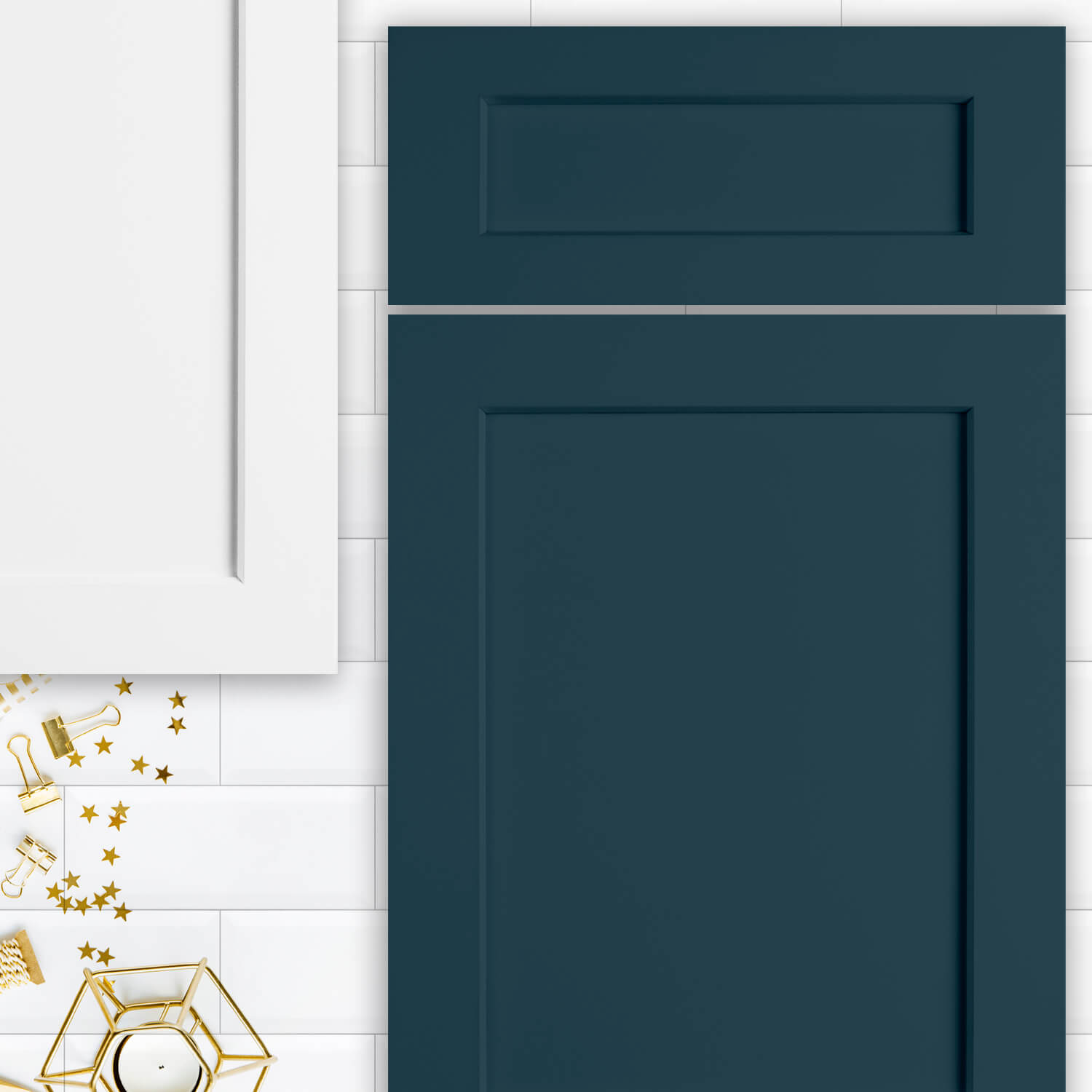
Dura Supreme’s Hudson door style shown in both “White” paint and “Gale Force”
To balance the darkness of the navy blue cabinets, Lauren selected a simple yet bright subway tile in white which stretches from countertop to ceiling on the range wall.
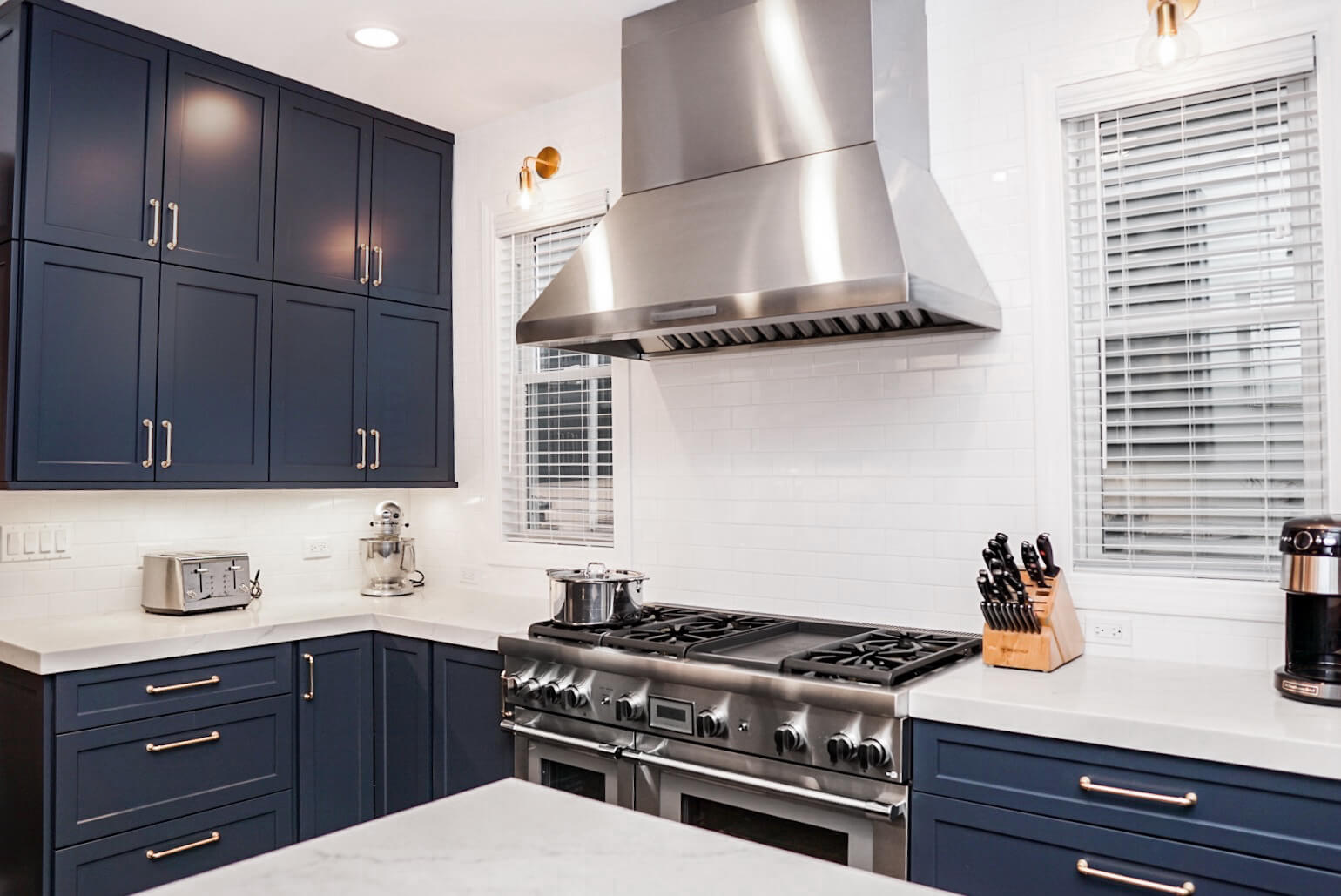
The cleanup zone was designed with every detail in mind. On the sink wall is a set of glass wall cabinets that act as a china hutch to house the homeowner’s large collection of dishware, while below the sink plumbing drawers are used to optimize the storage around the garbage disposal and plumbing fixtures.
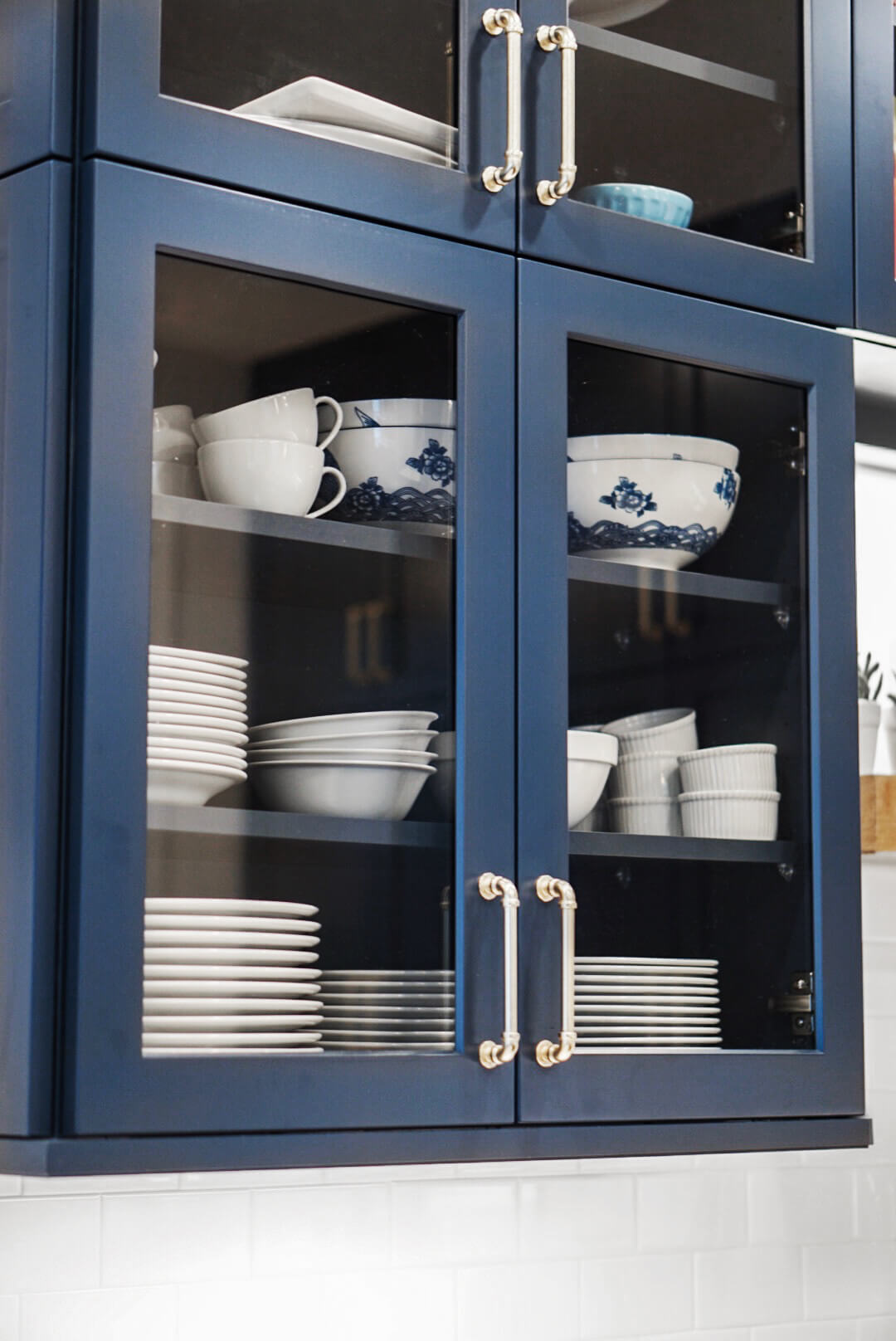
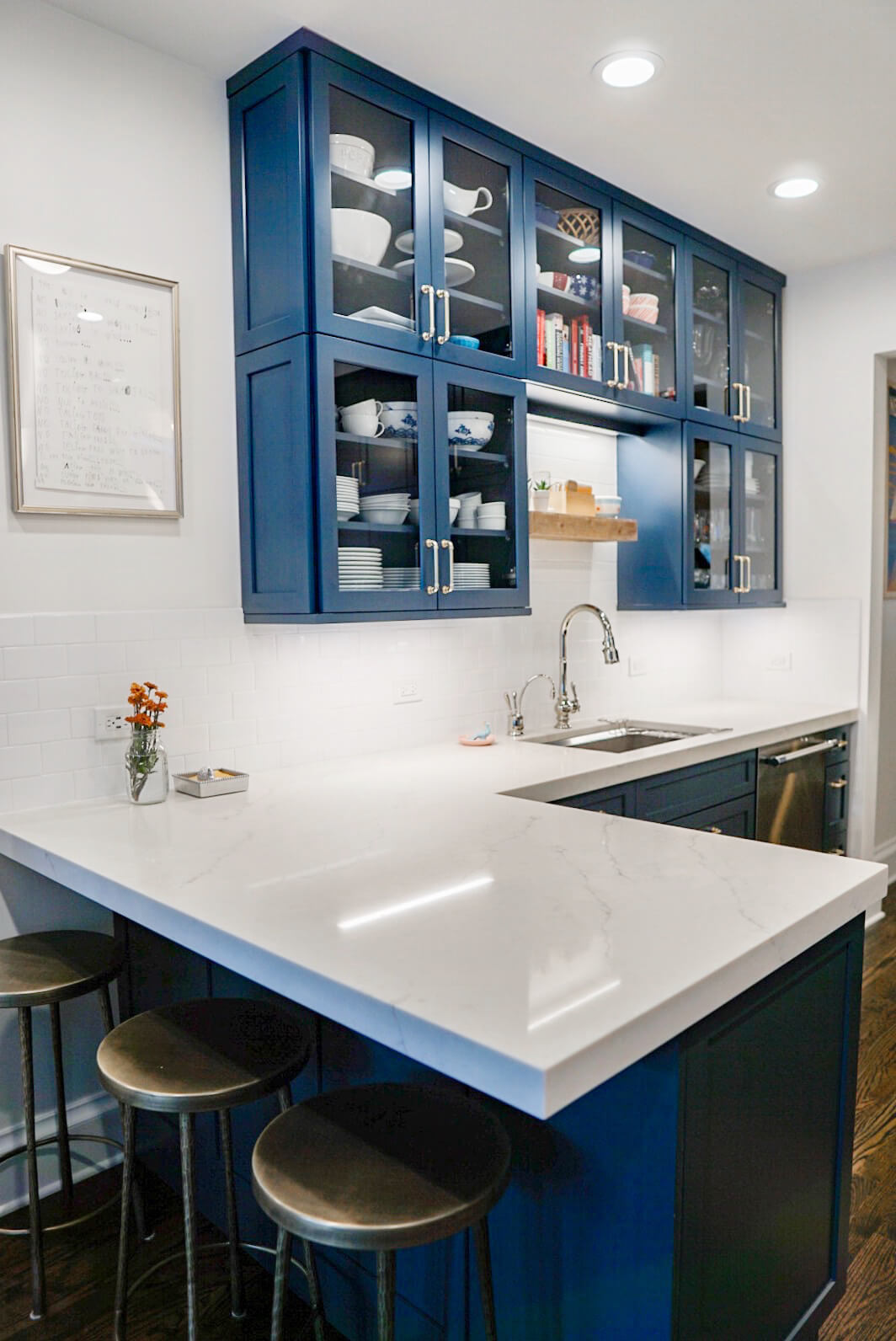
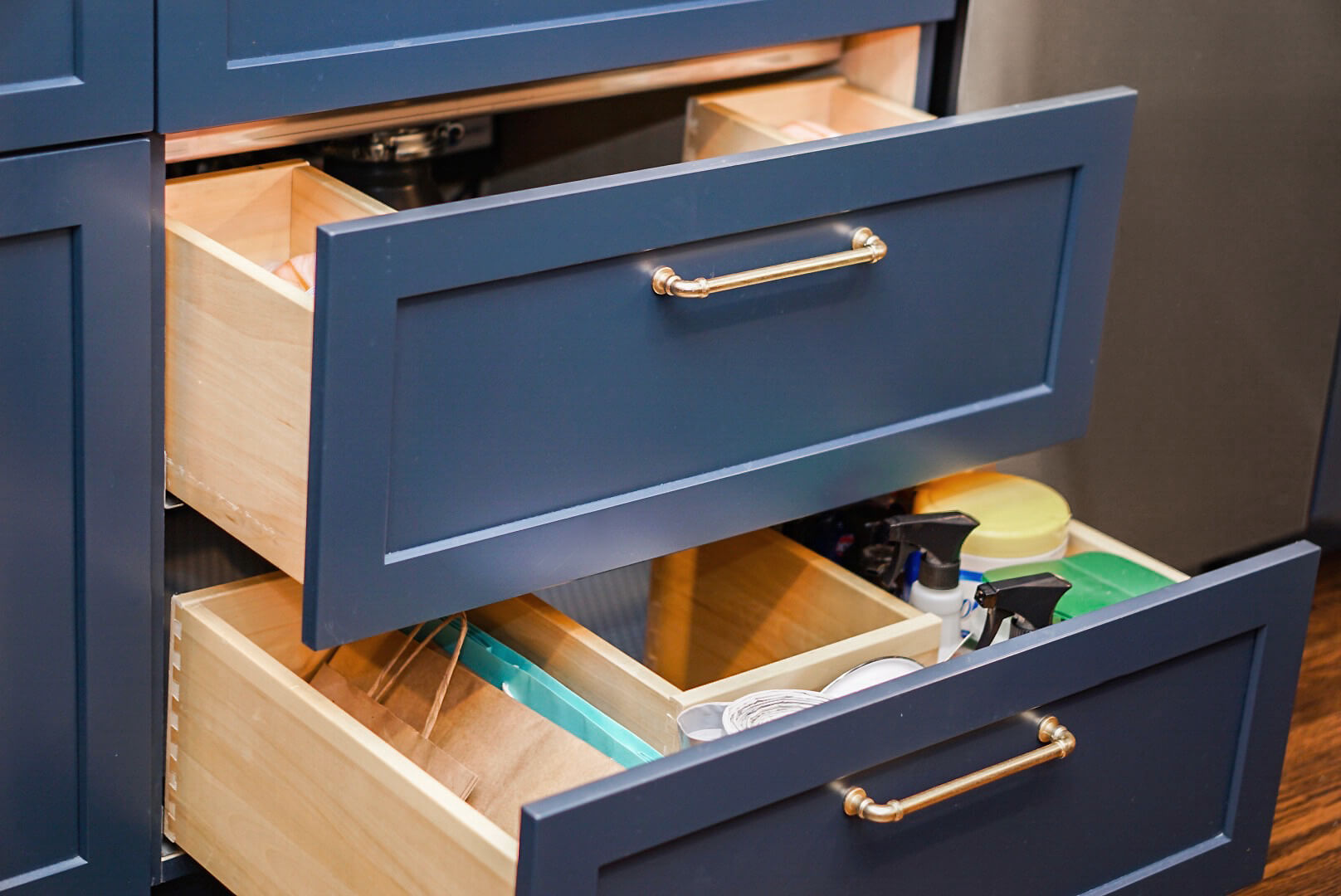
The custom sized plumbing drawers to fit around the garbage disposal and plumbing fixtures.
The room to the side of the kitchen leading to the main entryway of the house was re-designed with a quaint blue entertainment center designed to bring the whole family together for game nights and crafting parties. To the left of the wine fridge are several drawers dedicated to storing their collection of crafting supplies. The top middle drawer above the wine fridge provides easy access to beverage serving supplies like wine bottle openers and accessories. To the right is a cabinet used to store all of the family’s favorite board games.
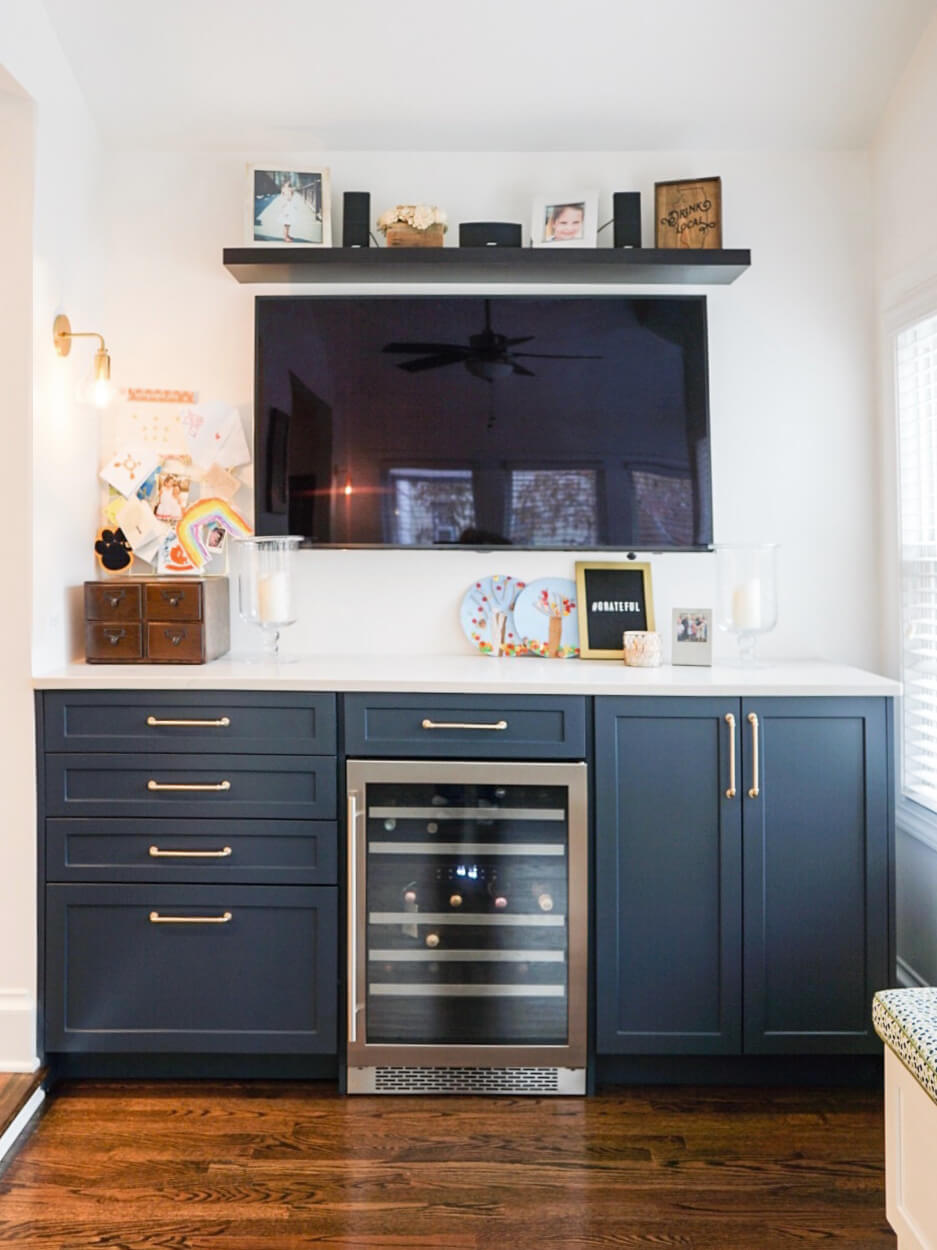
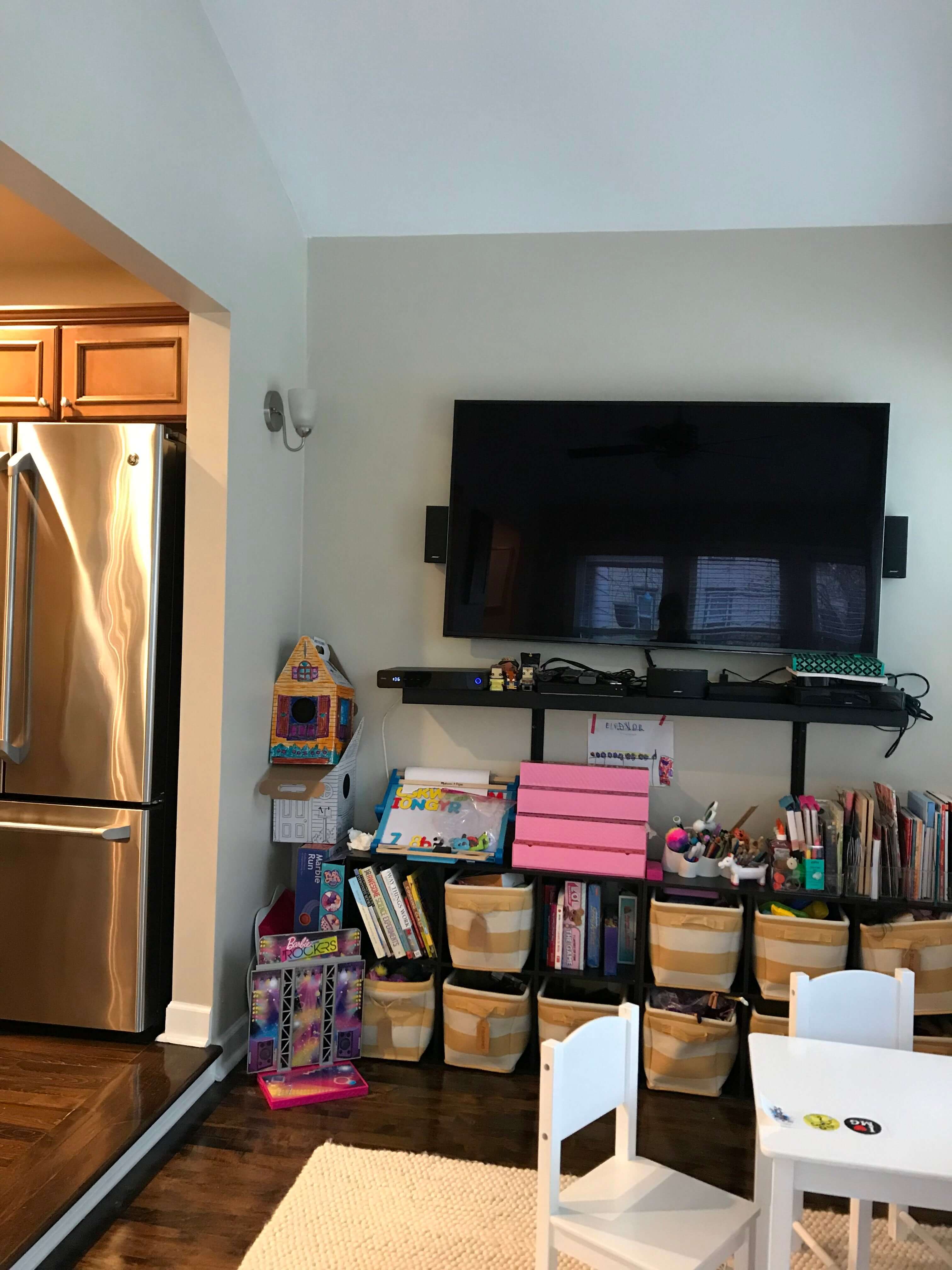
In the same room as the entertainment center is a cozy L-shaped boot bench that wraps around the corner connecting the entryway to this newly created family room. The boot bench was designed to be moveable and easy for the family to relocate seasonally to make way for the Christmas tree. The side closest to the entry houses shoes and boots while the side facing the entertainment center holds books and school supplies.
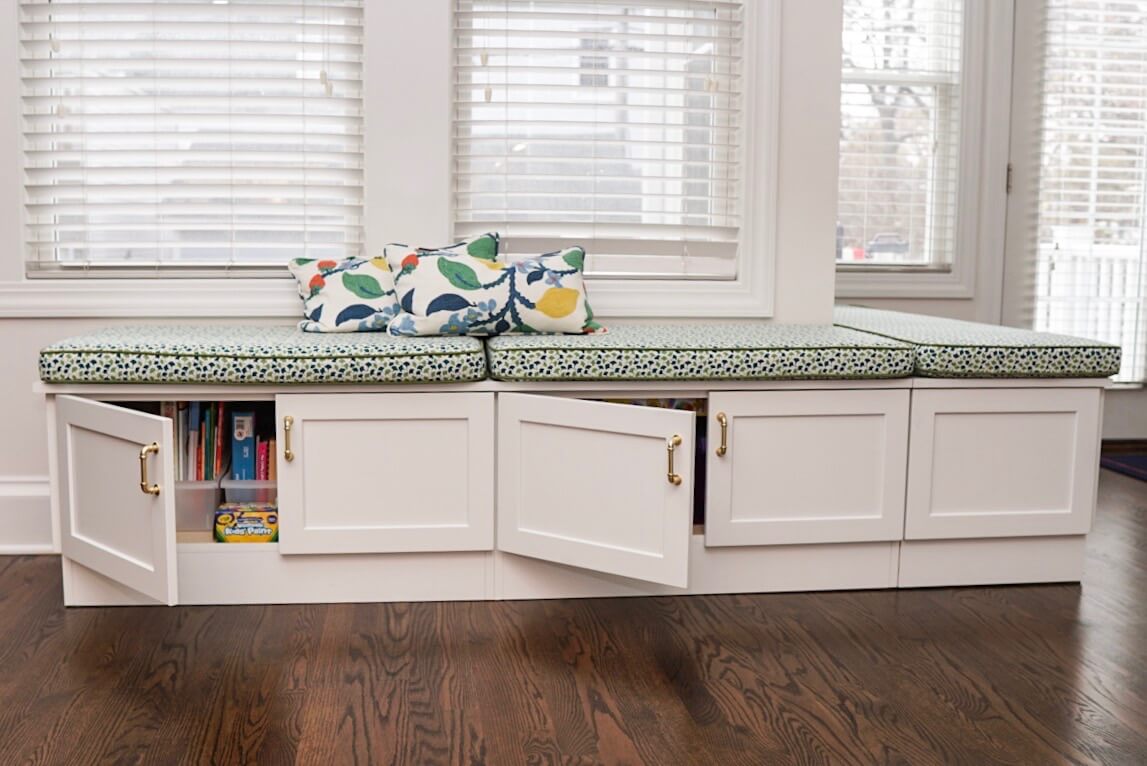
The basement had a large area that was not fully utilized by the family. Over the years it pretty much turned into a storage unit. This was the perfect place to add a dedicated hangout area for their two kids, as well as streamlined storage to fit the homeowner’s needs.
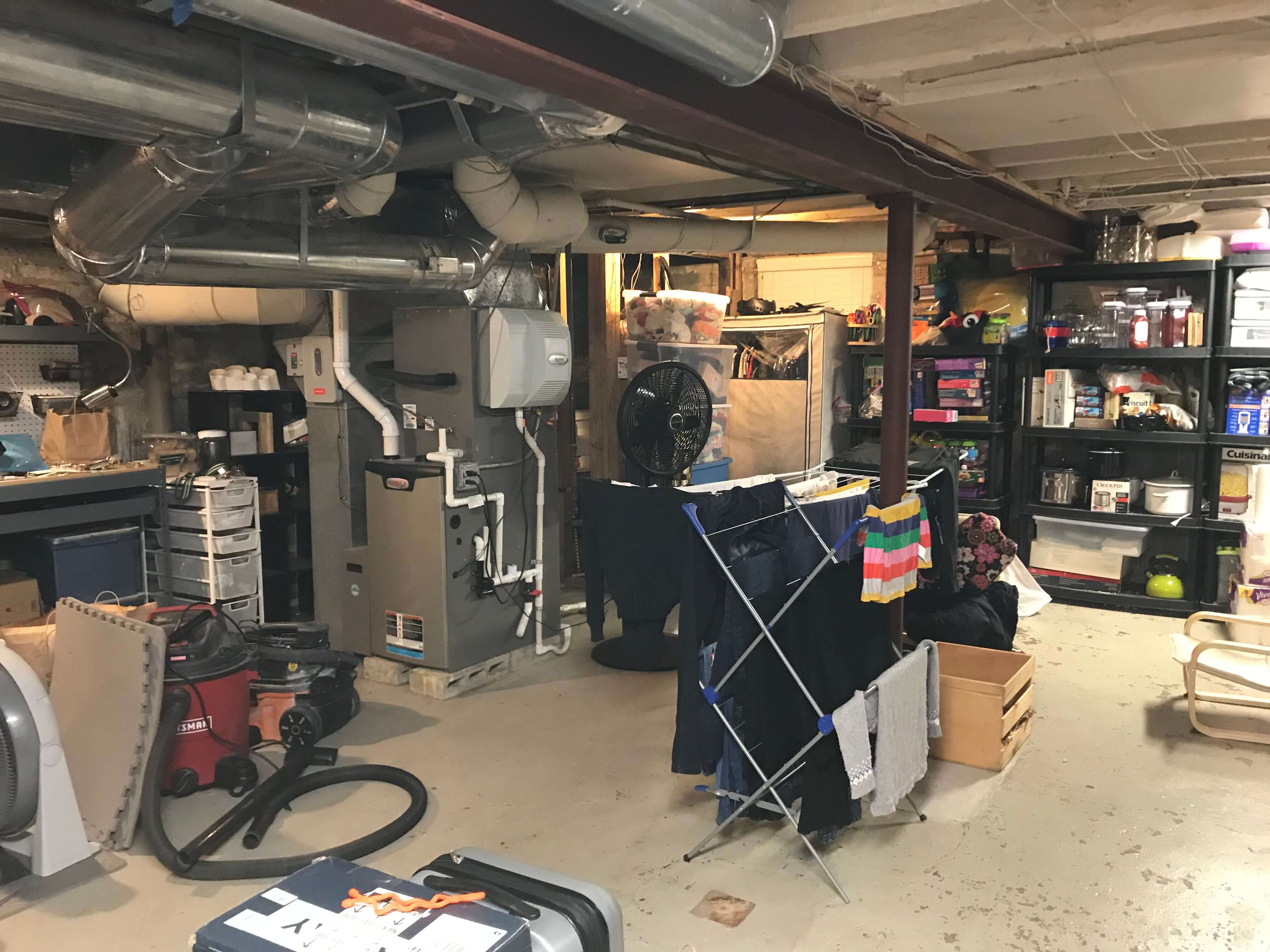
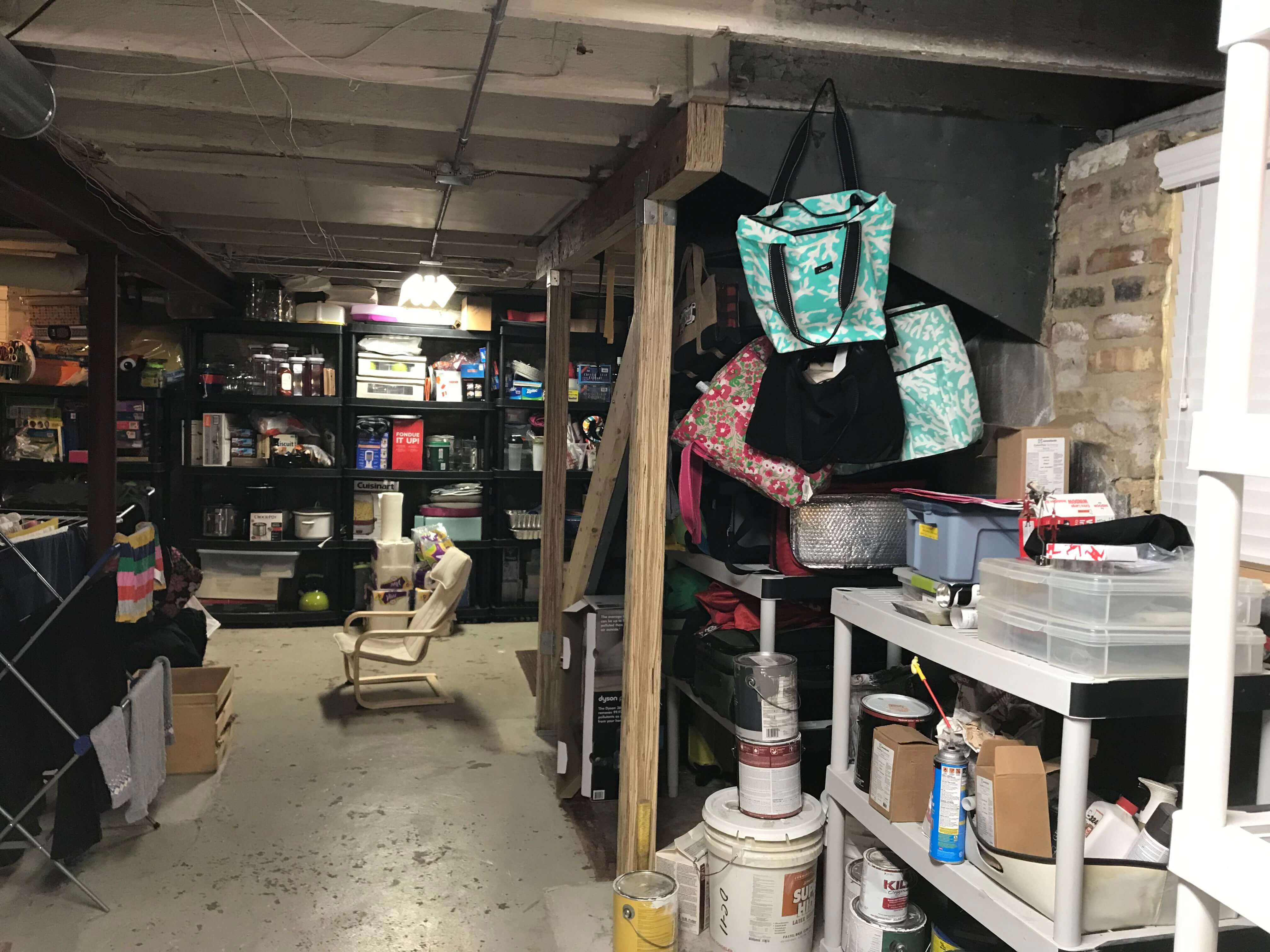
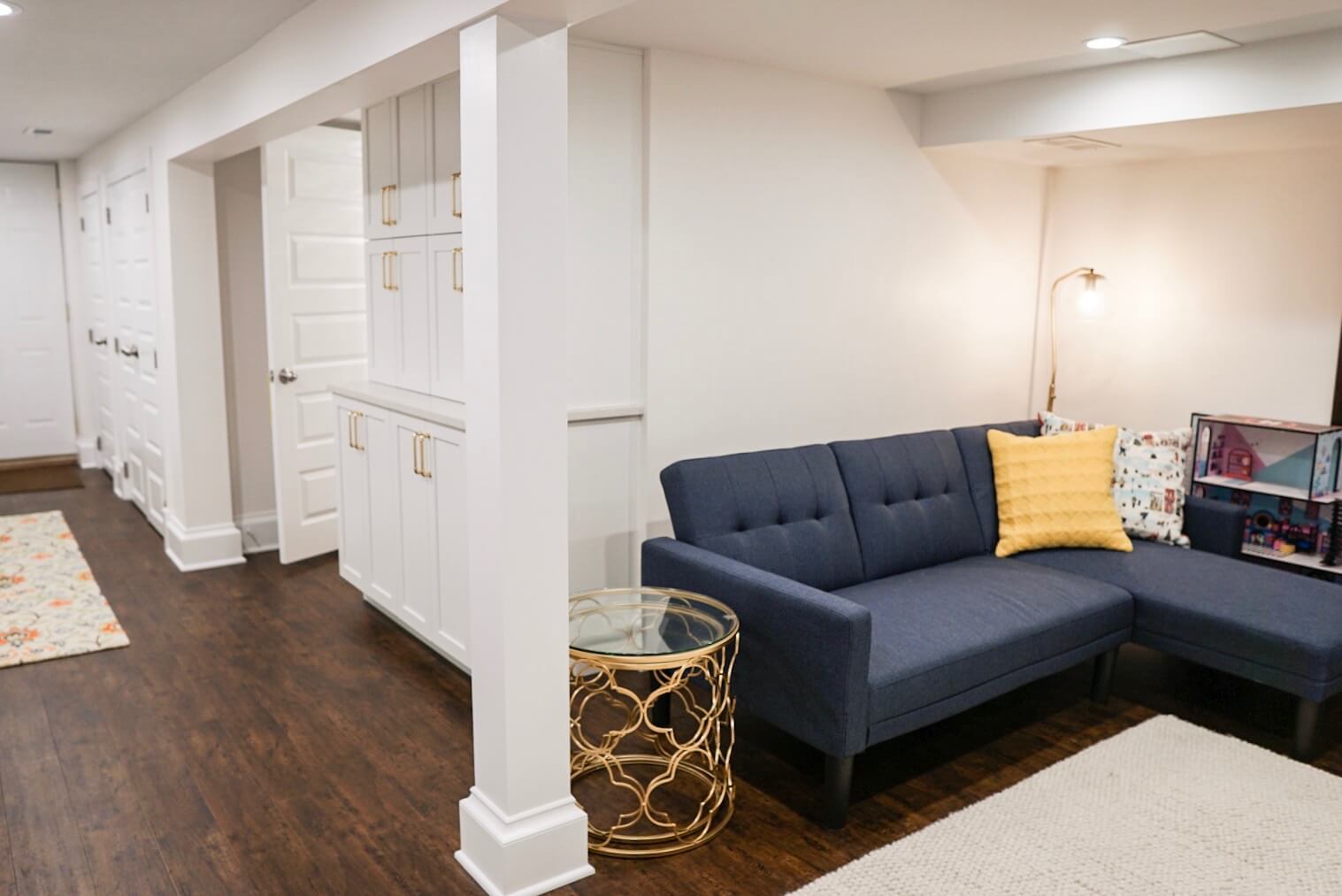
Lauren created cabinet storage underneath the basement staircase to optimize the rarely used storage space. She worked side by side with the contractor to ensure the cabinet doors lined up and opened with the staircase’s structural beams. Lauren also designed the cabinet door rails under the stairs to line up parallel and consistently to match the 5-panel doors throughout the rest of the house. The new cabinet storage provides the perfect space for all those odds and end items you never know where to put.
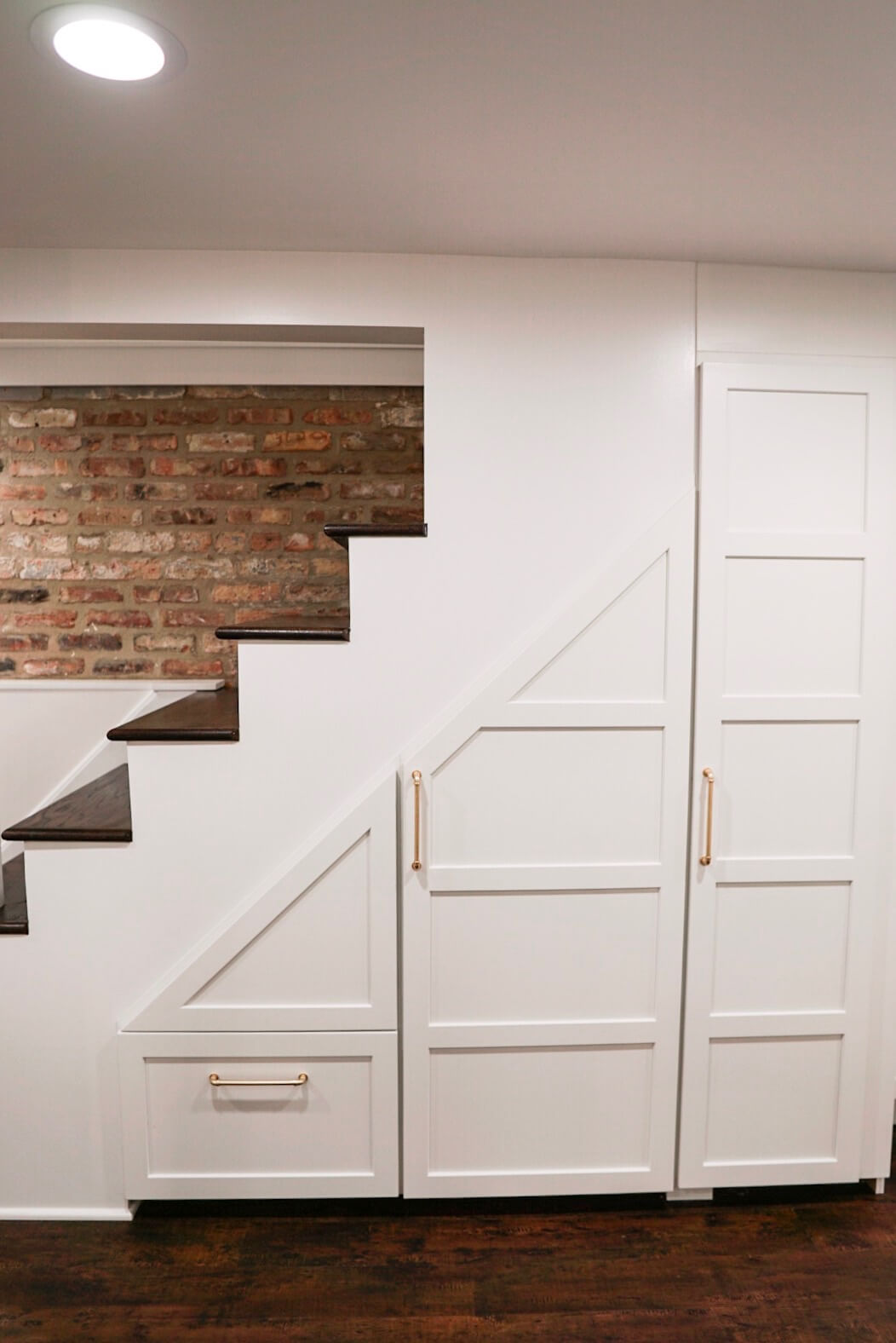
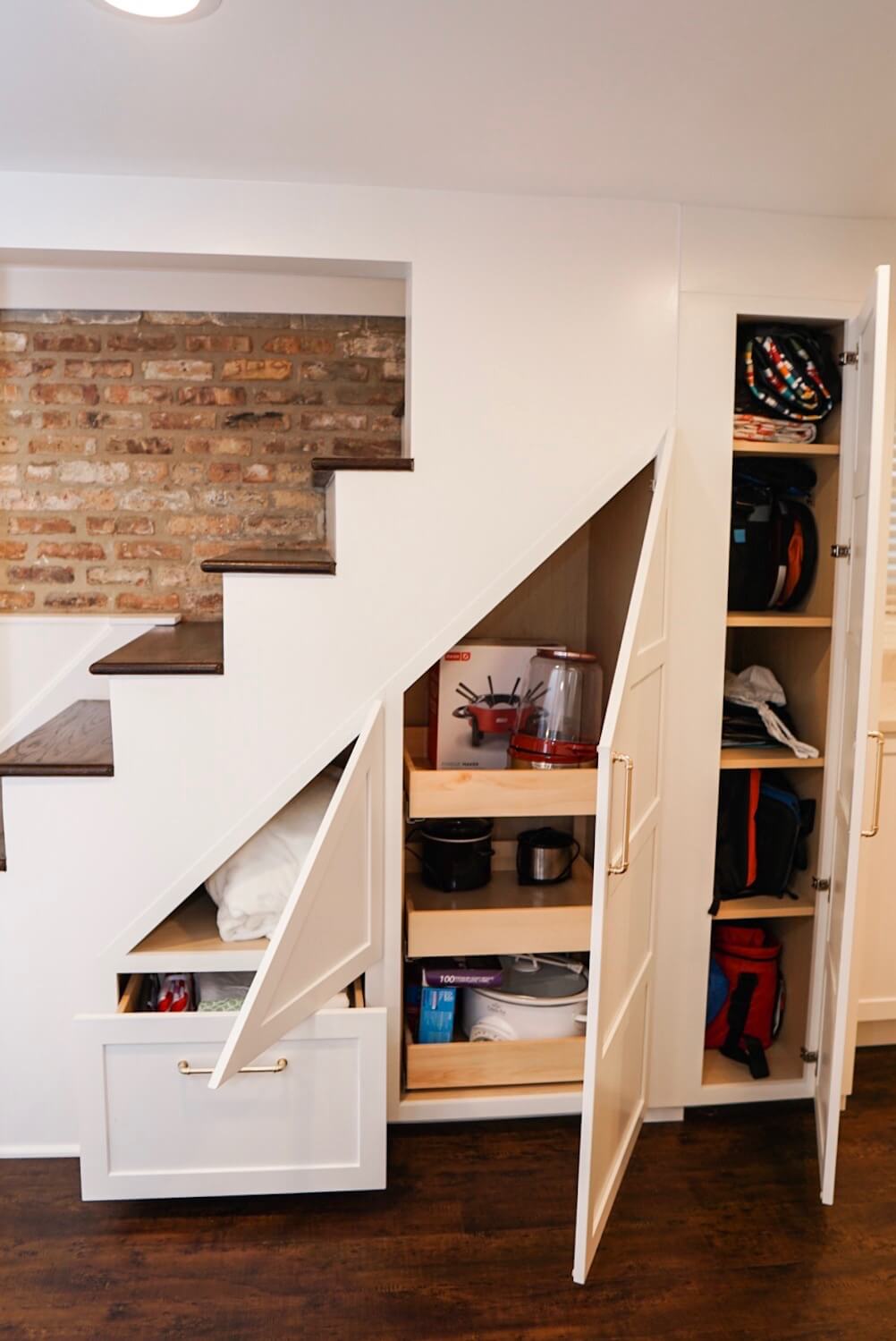
Adjacent to the basement staircase is the laundry room, which was upgraded with coordinating cabinetry and a large washing station. A fridge was included for additional freezer space and to store snacks and beverages near the entertainment room for the kids.
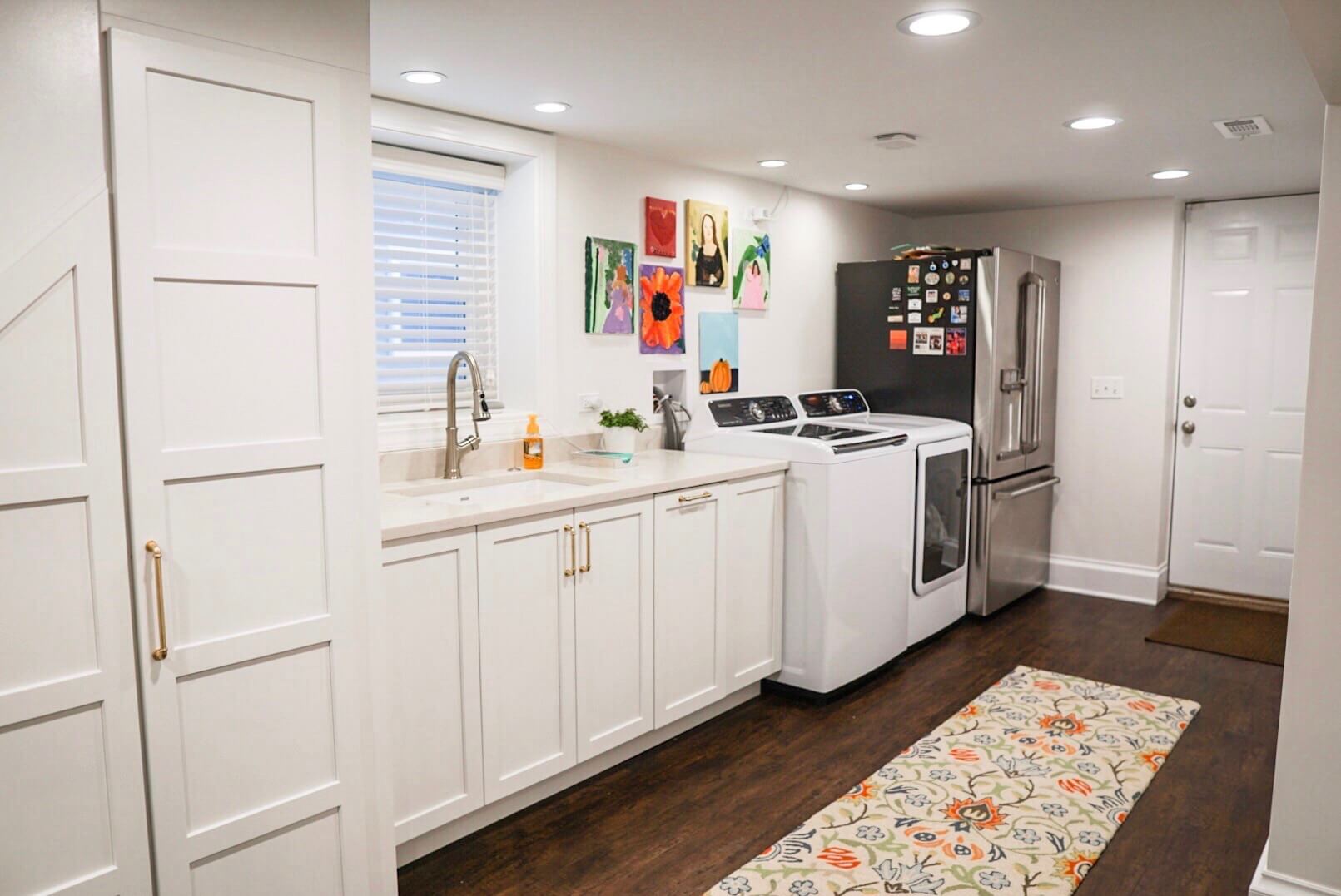
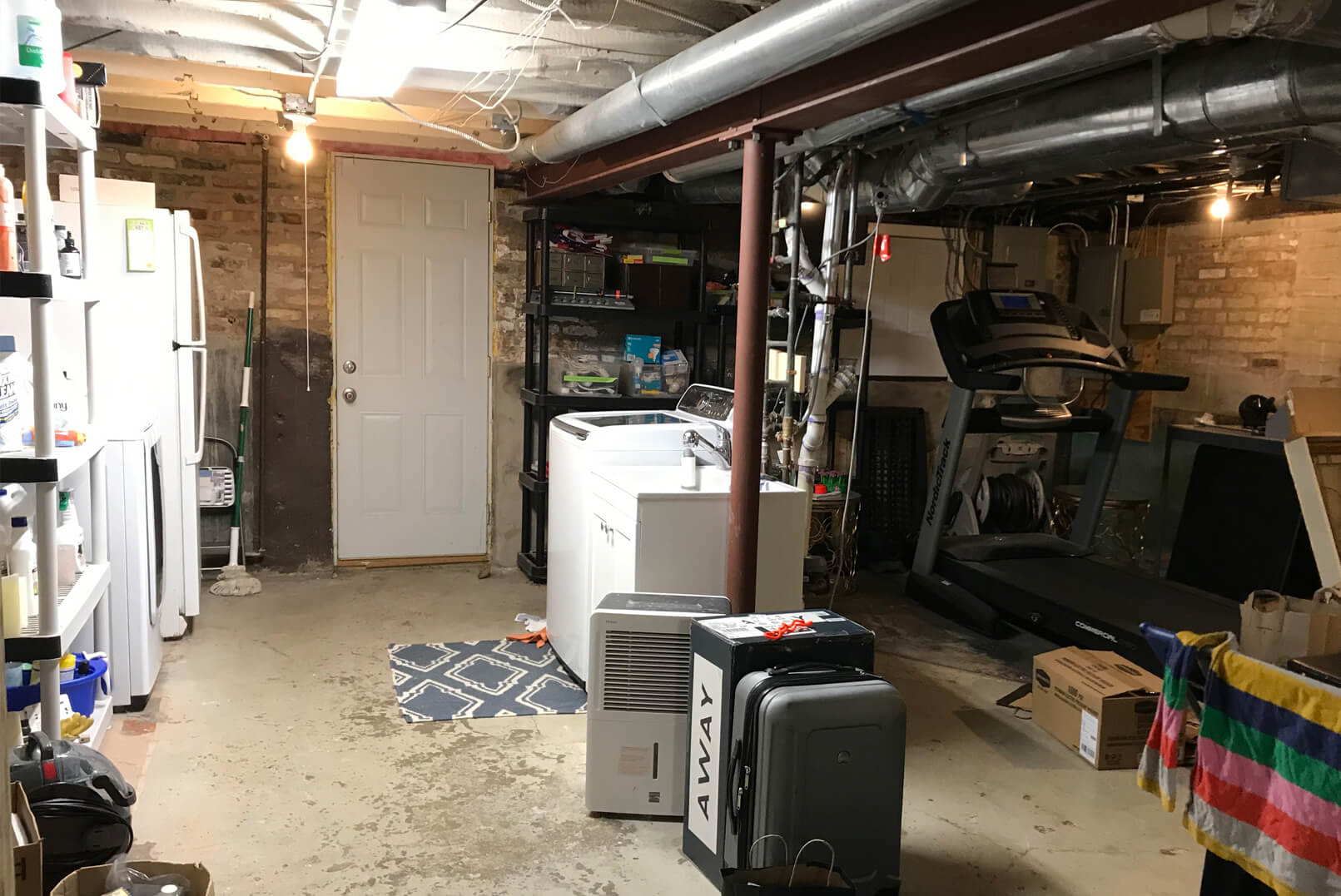
The basement living space created for the kids features a full-wall-length entertainment center designed to hold electronics, more board games, and toys. A cozy navy blue couch was selected to pull the color theme from the upstairs into the lower level.
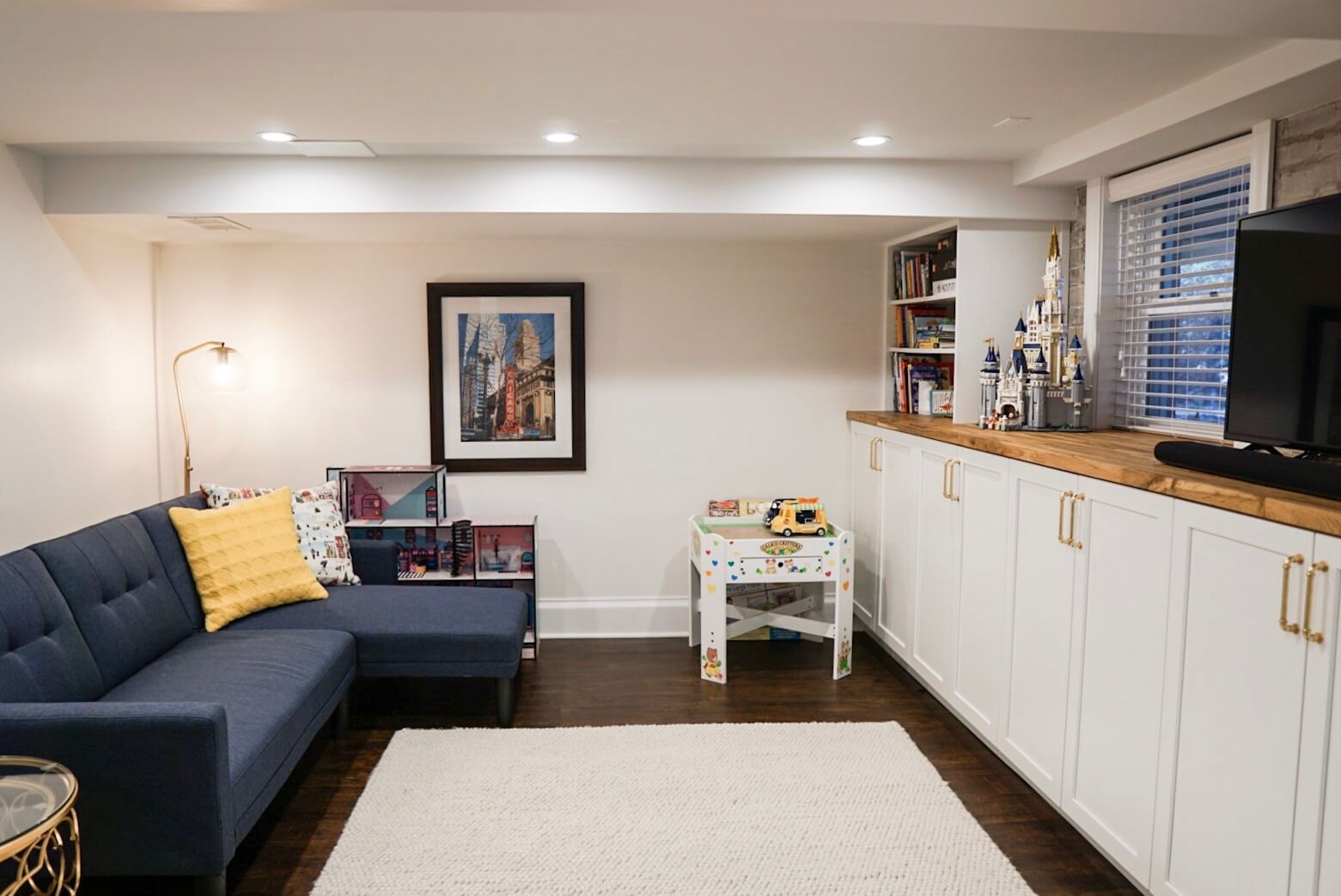
The New Basement Living Room was designed as a hangout space for the kids.
The homeowners love to entertain and own an expansive collection of dinnerware, serveware, and crockpots for hosting large gatherings, as well as wedding and seasonal décor. To prioritize storage in the kitchen for everyday kitchen supplies, Lauren created floor to ceiling cabinet storage in the basement dedicated to their supplies for entertaining.
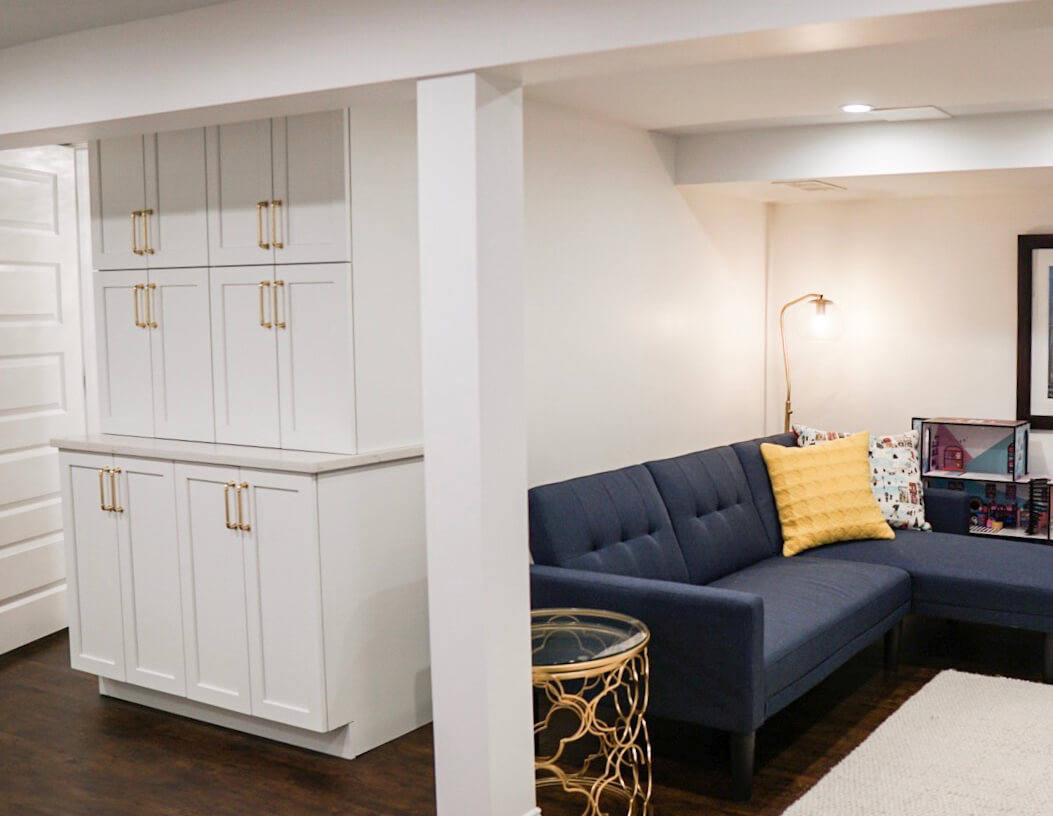
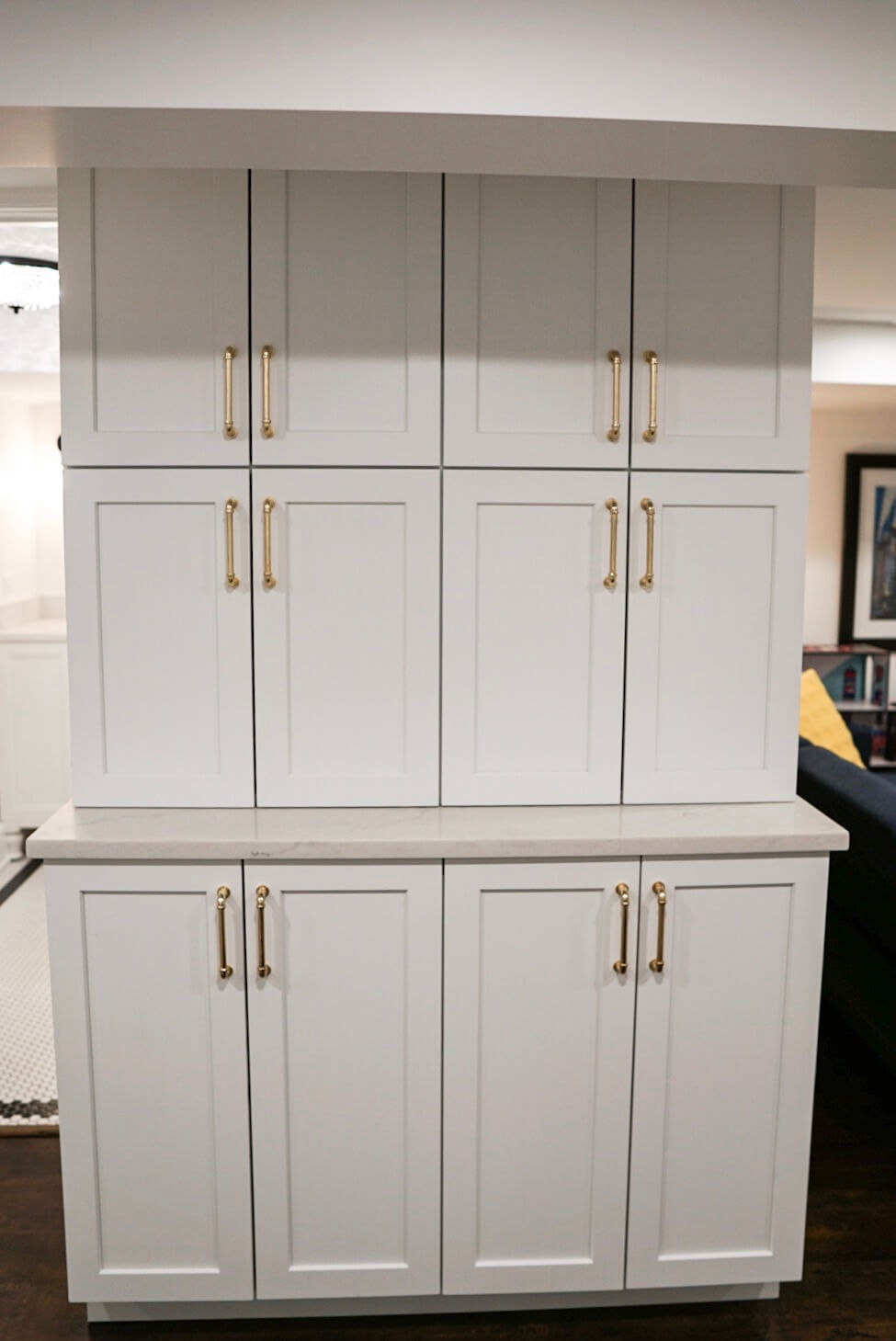
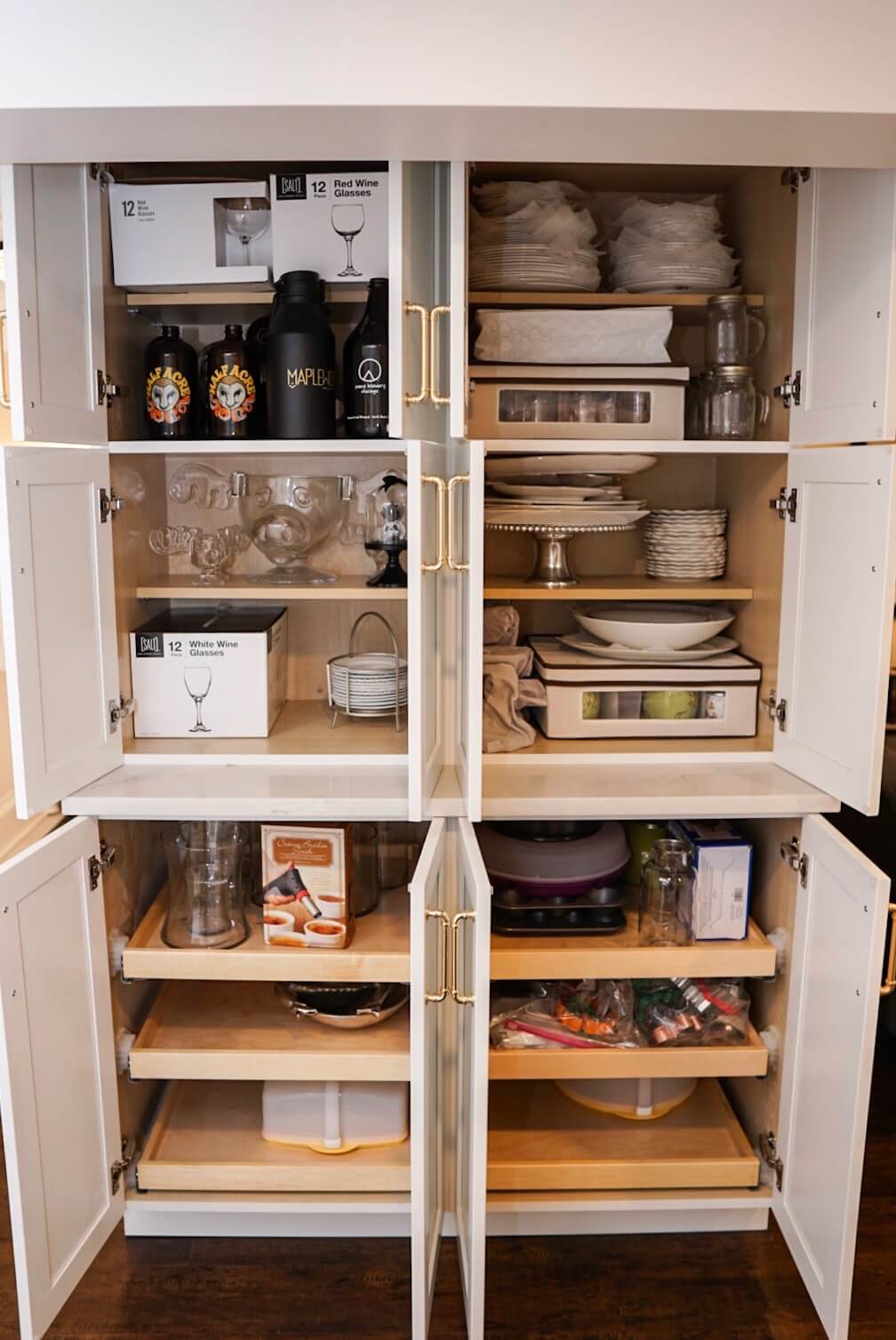
Last but not least, the basement bathroom was also renovated with a bright white color scheme with accents of black. You’d never guess this bright and lively room was a windowless basement bathroom.
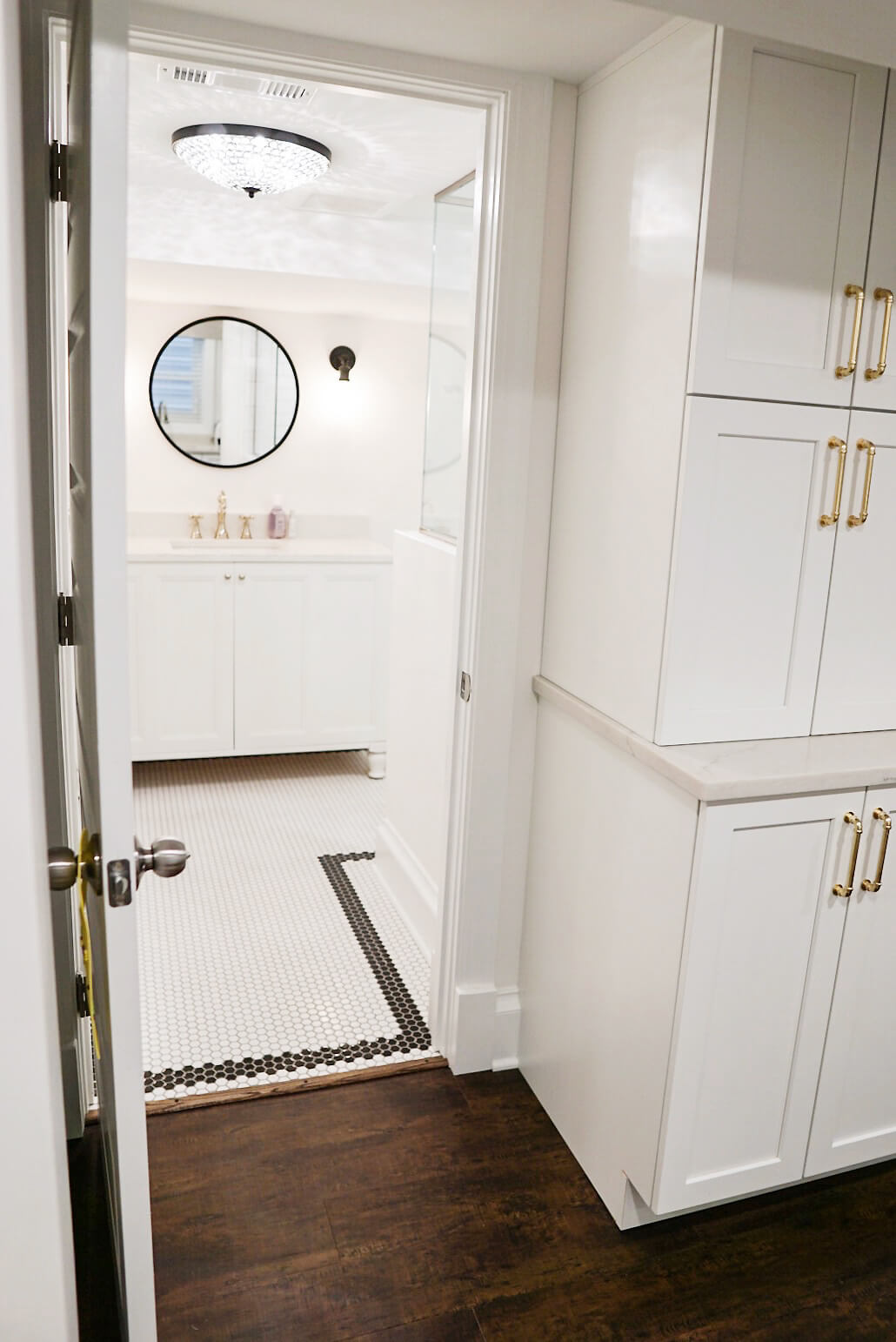
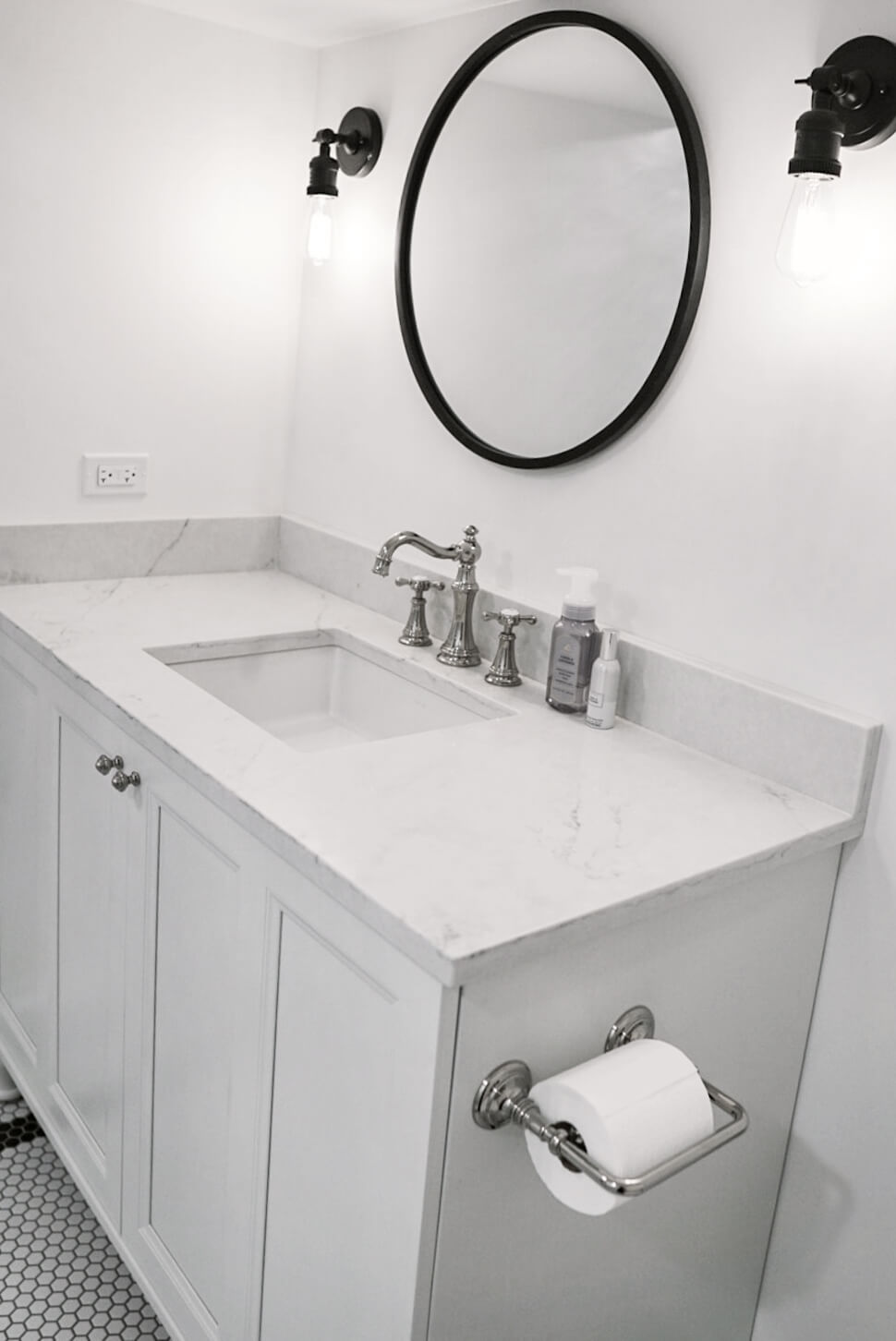
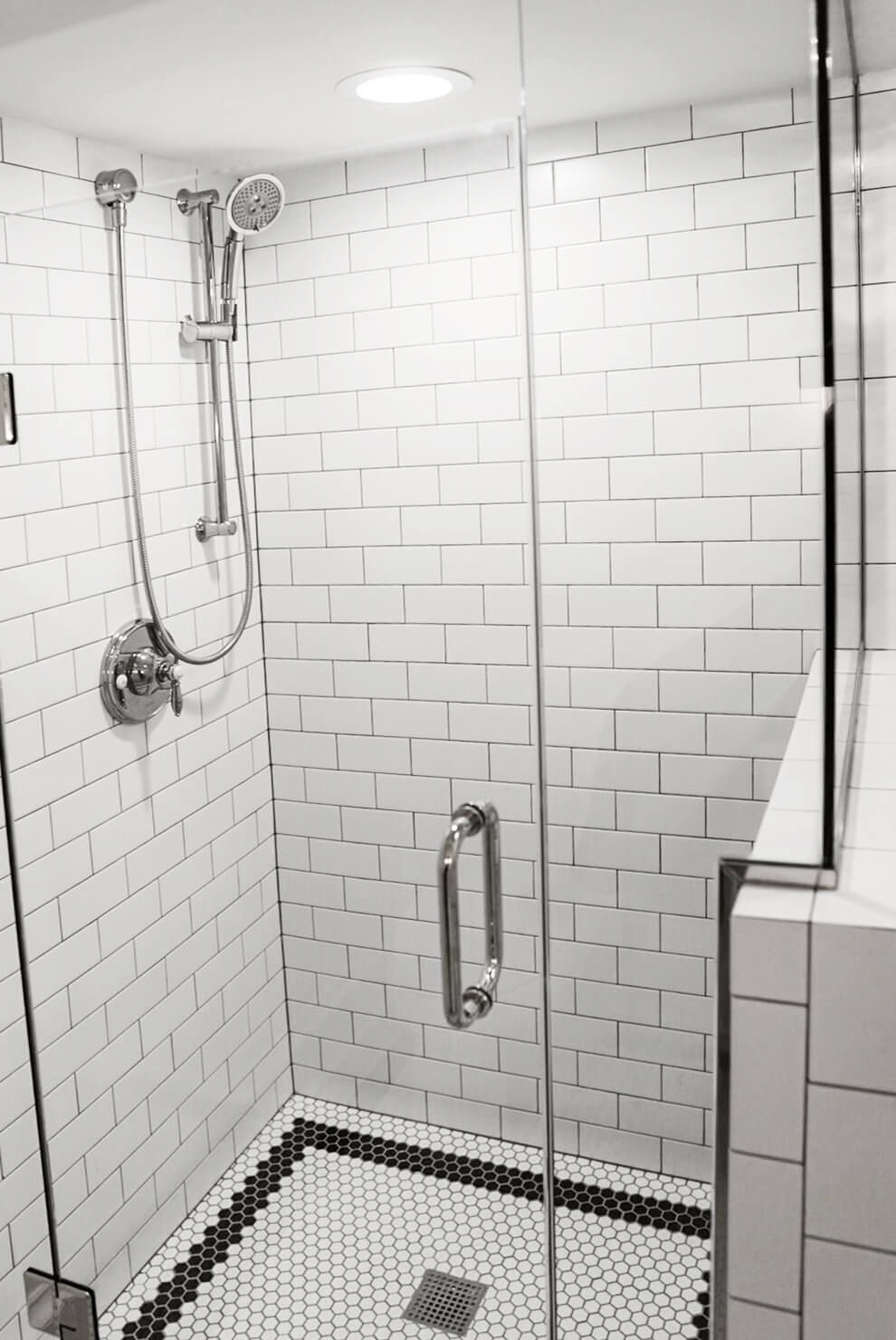
This home was truly re-invented from top to bottom. Every community space has a purpose that’s customized to the household’s lifestyle, with optimized storage, and not to mention a truly stunning fresh look. “My clients couldn’t be happier!” Lauren exclaimed.

