What is a kitchen layout?
The kitchen layout is the shape that is made by the arrangement of the countertop, major appliances, and storage areas. This floor plan helps define the kitchen’s work triangle – the path that you make when moving from the refrigerator to the sink, to the range to prepare a meal. When designing your new kitchen and choosing the best cabinetry solutions for your home, one of the first considerations is the overall layout of the kitchen.
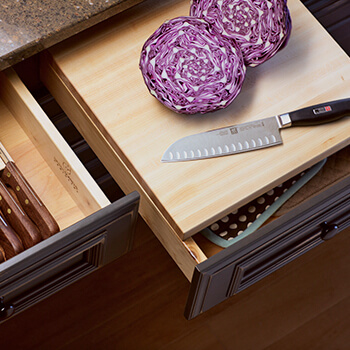
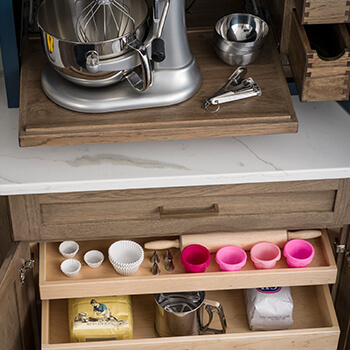
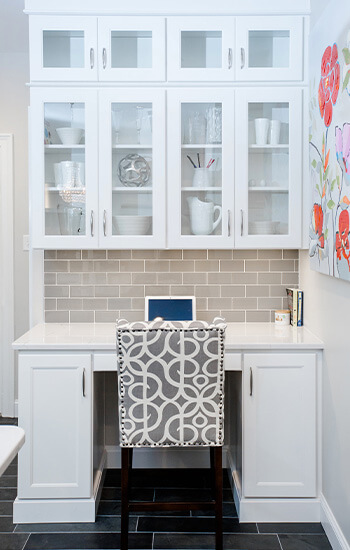
The 5 fundamental kitchen layouts
There are five fundamental layouts for most kitchens – the L-Shape, Galley, U-Shape, Single-Wall, and G-Shaped layouts. While certain floor plans create a more spacious, efficient kitchen, each kitchen layout can be enhanced with the right cabinetry and decorative accents. Depending on the overall size of your kitchen, a kitchen island can be added to many of these layouts to expand storage and create additional counter space. The width of walkways between cabinetry and the kitchen island is important, and your kitchen designer will help determine if you have enough space to accommodate a kitchen island. Kitchen islands can be created in all shapes and sizes, and you are not limited to a standard square or rectangular shape.
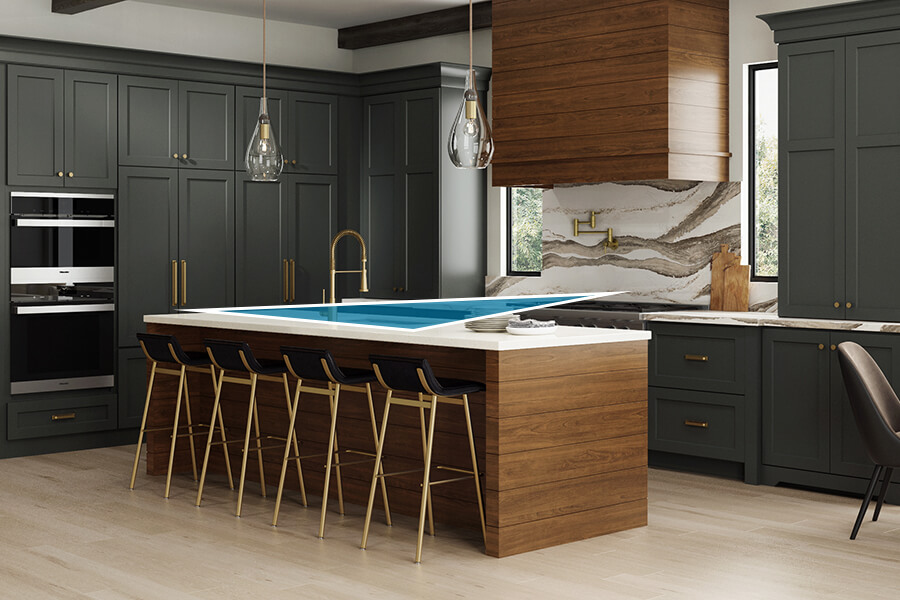
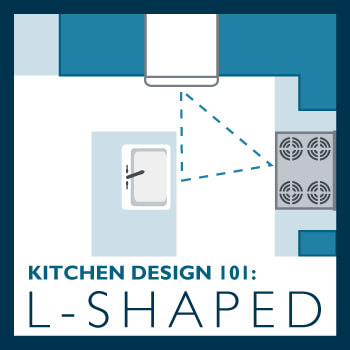
The L-Shaped:
In an L-Shaped kitchen layout, a natural work triangle is created from continuous counter space and work zones (also known as work stations) on two adjacent walls. The benefit of this kitchen floor plan is that it not only provides the cook with an efficient work area but typically opens to a nearby room, making it easy for the cook to interact with guests.
How to enhance the L-Shaped kitchen:
If space allows for it, adding an island to your L-Shaped kitchen can increase and maximize countertop work surface and storage for your kitchen. Incorporating a seating area at the kitchen island can also be a great addition to allow guests to interact with you in the kitchen without intruding into the primary work area of the space.
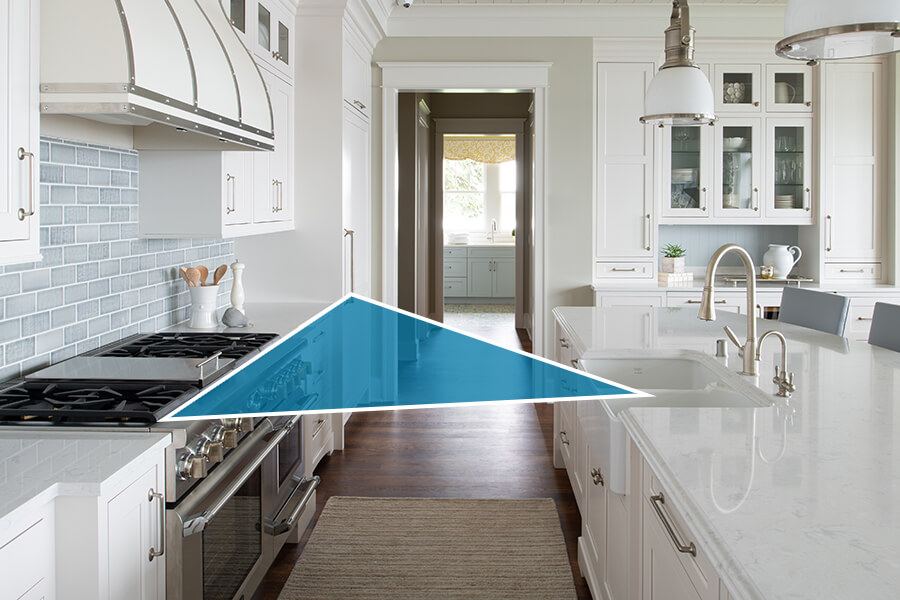
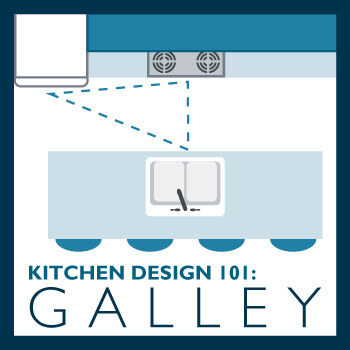
The Galley (Corridor):
The Corridor kitchen layout has a workspace large enough for one cook. In this kitchen floor plan, the work zones face each other on two parallel walls, creating a small work triangle.
How to enhance the Corridor kitchen:
Similar to the Single-Wall kitchen floor plan, stack storage solutions to maximize space. If possible, add a pass-through or remove a wall to open the kitchen, but still allow for base cabinetry and countertop space.
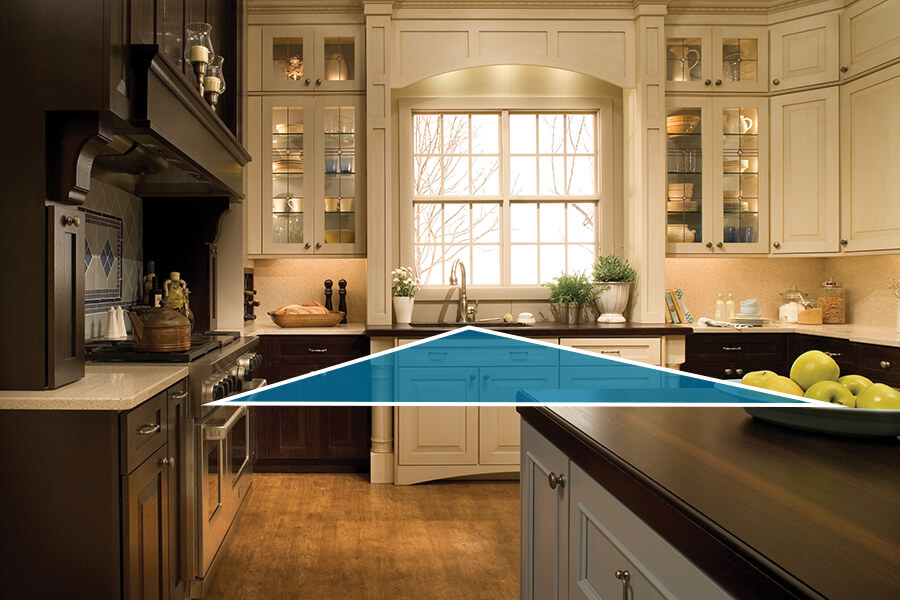
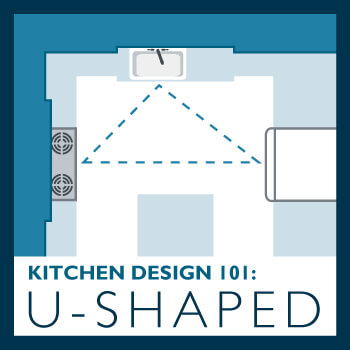
The U-Shaped:
The U-Shaped kitchen is the most versatile layout for kitchens large and small because the design offers continuous countertops and ample storage, which surround the cook on three sides. In larger kitchens, this floor plan is spacious enough to be divided into multiple work zones for cooks to easily prepare a meal together without getting in each other’s way.
How to enhance the U-Shaped kitchen layout:
To maximize storage in a U-Shaped floor plan and keep countertops clutter-free, conceal the microwave in a base or wall cabinet and store large cooking essentials in a corner storage solution like a Lazy Susan.
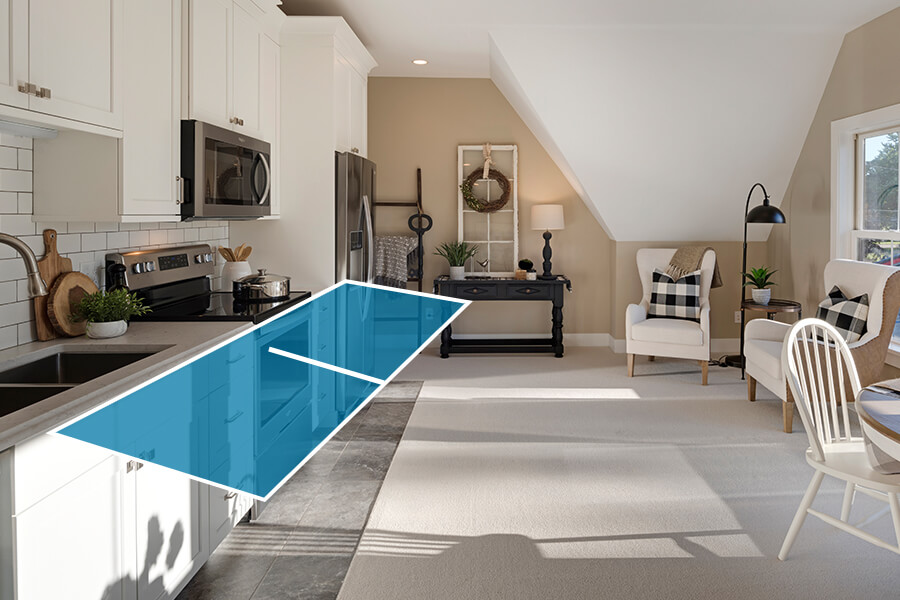
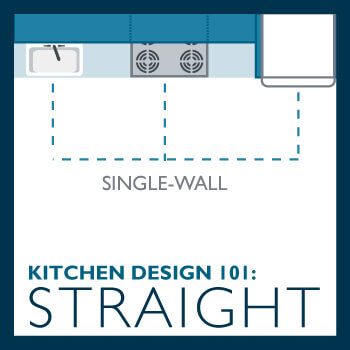
Single-Wall (Straight):
The Single-Wall kitchen floor plan is ideal for smaller homes and lofty spaces. The work triangle in this kitchen layout is less like a triangle and more of a work line with all three kitchen zones along one singular wall. Sometimes, a kitchen island will run parallel to the Single-Wall kitchen to offer additional storage and countertop space, but if a sink, cooktop, oven, or refrigerator is added to the kitchen island space, it’s no longer considered a Single-Wall kitchen but becomes a Galley kitchen.
How to enhance the Single-Wall kitchen:
Add additional storage and maximize the space by stacking cabinetry, such as the wall pantry pull-out above the base pantry pull-out. If space allows, incorporate a kitchen island for additional pantry and supply storage.
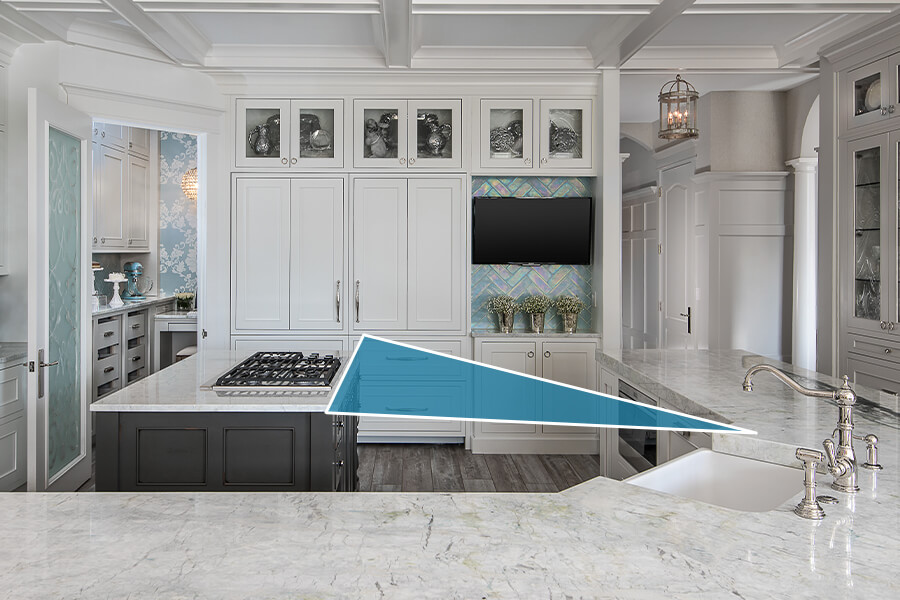
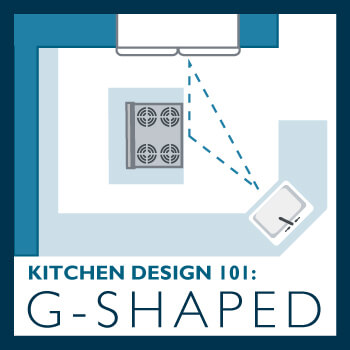
The G-Shaped:
The G-Shaped kitchen is a version of the U-Shaped kitchen layout, with the same amount of counter space and storage options that surround the cook on three sides. However, the difference with the G-Shaped kitchen floor plan is it has a kitchen peninsula or a partial fourth wall of additional cabinets.
How to enhance the G-Shaped kitchen layout:
Depending on the size of the kitchen, G-Shaped kitchen designs can seem cramped. To help the room feel more spacious, open up the wall in a nearby room and create a pass-through or breakfast bar for the family.
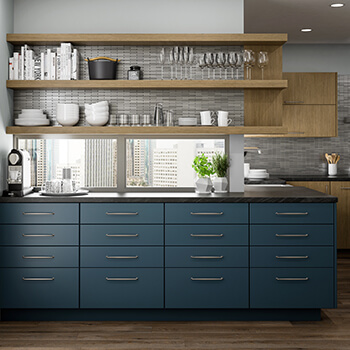
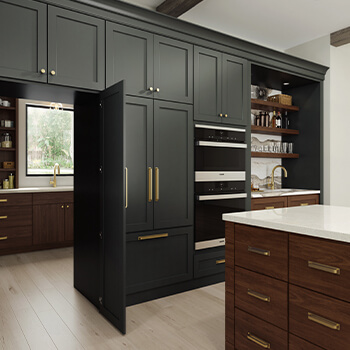
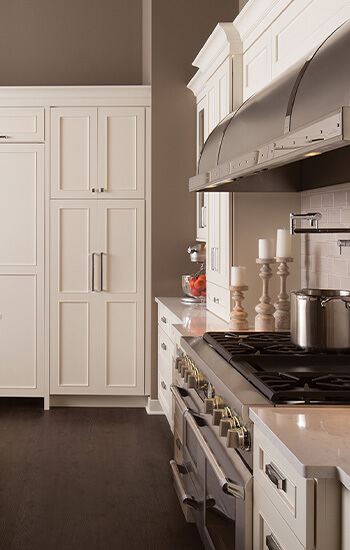
Which Kitchen Layout is best for me?
First, identify which kitchen layout is the most similar to your current kitchen design. You and your kitchen designer may need to work within the space of your current kitchen, OR you may decide to remove or reconfigure walls to expand the space, giving you additional options for your kitchen layout. Keep in mind – even if you’re not making significant structural changes to the kitchen, you can still enhance the layout with the right cabinetry.
Whatever you decide, we recommend working with a kitchen designer to select the cabinetry and create a kitchen that works best for you.
