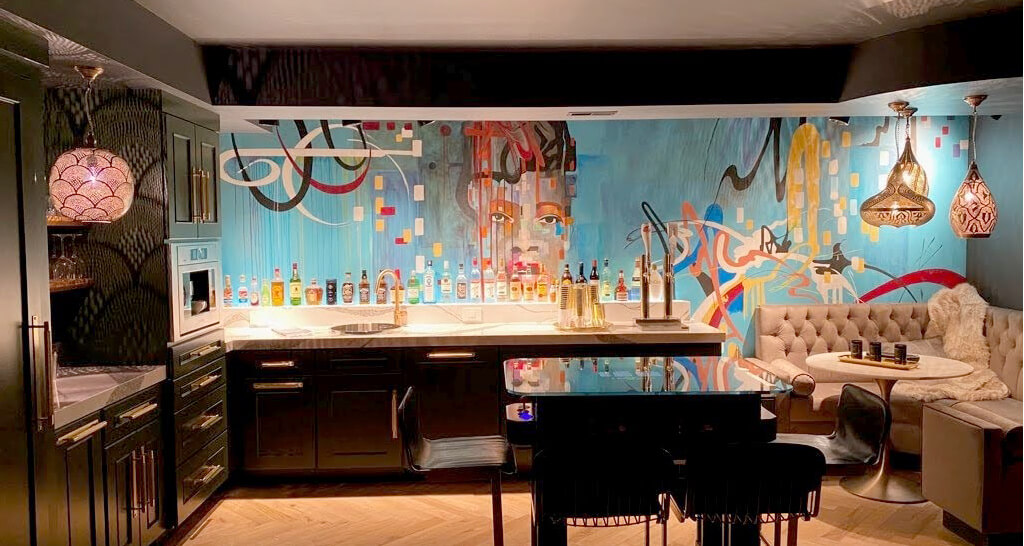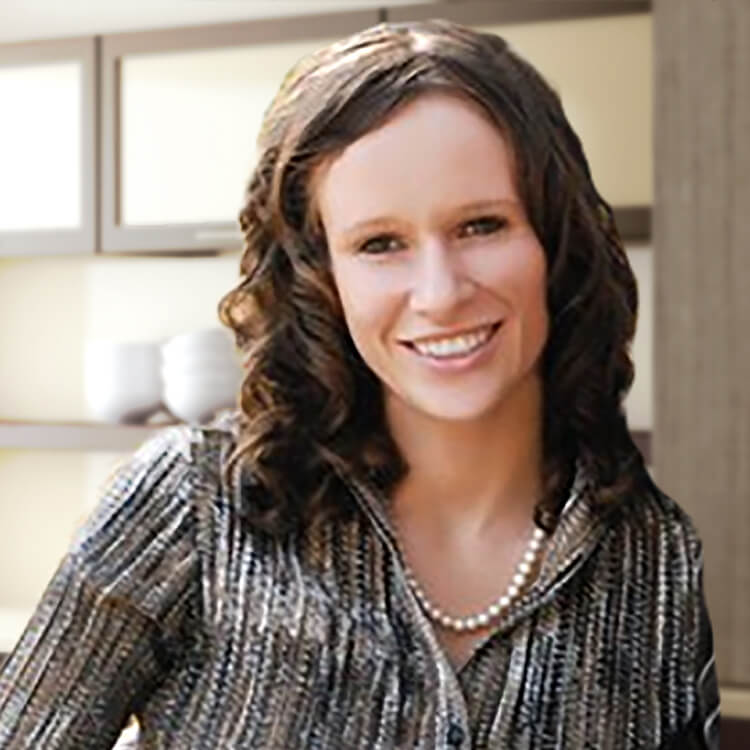This modern home amongst the historic neighborhood of The Hill in St. Louis, MO may seem a little out of place with its contemporary look. But this home is much more than just another house on the block, it’s a gathering place for the whole community!
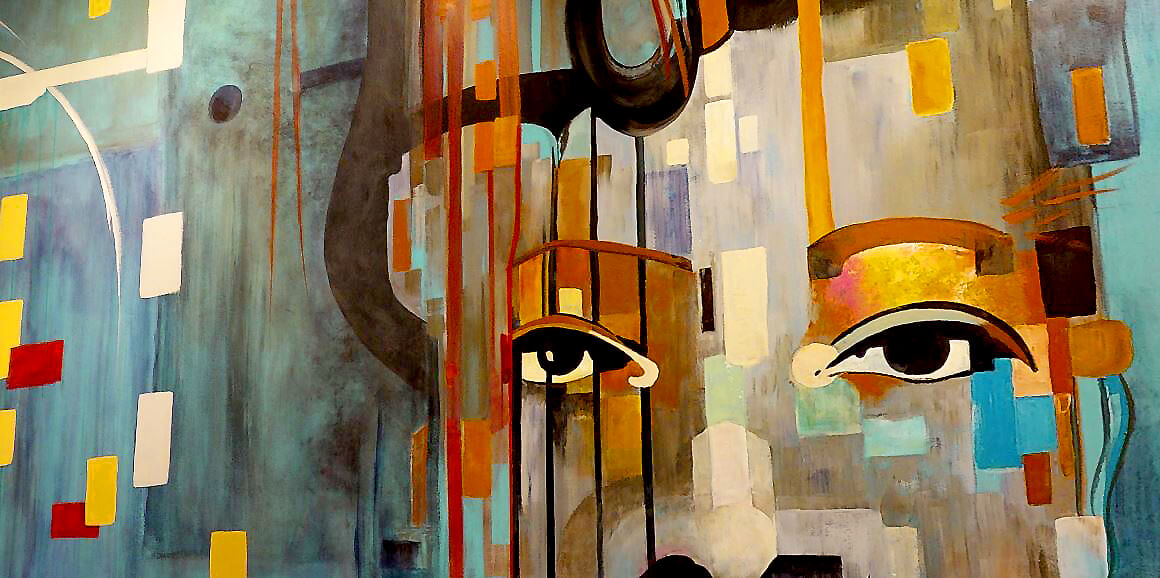
Mark, the homeowner of this unique home is just as unique as his house. He has a deep passion for his community, missionary work, music, art, travel, and his friends & family. All and all, this homeowner loves the arts, and most of all he loves bringing people together. It’s no wonder he dreamed of a space that he could share with not only his friends and family but for everyone. Designer Mike Galba of Premier Cabinet Designs (a division of Wholesale Plumbing Supply Co.) was taken away by his client’s basement remodel ambitions and was excited to get started on the project.
“My favorite part about being a designer is to help bring my client’s dreams to life,” explained Mike, “It’s not every day you get a client with dreams like Mark. It was exciting to have the freedom to stretch the design and do something atypical of what we typically do.”
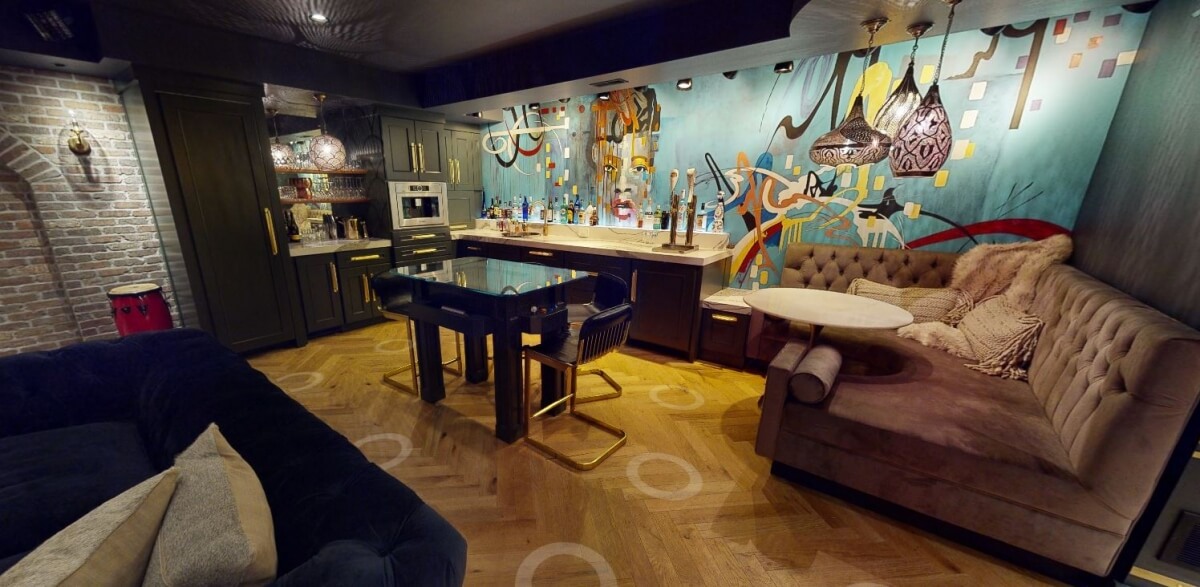
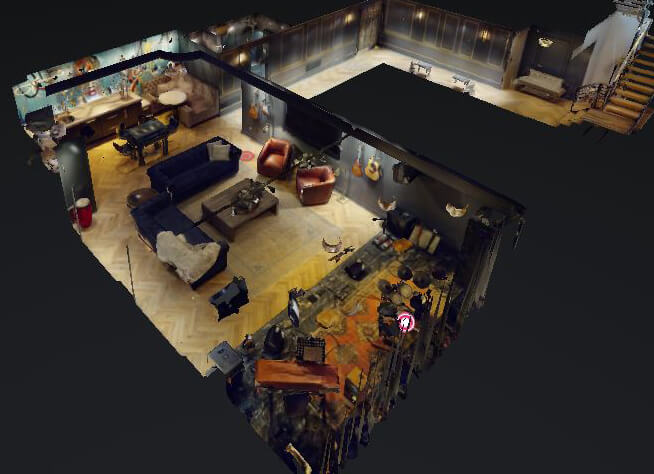
A 3D View of the final basement layout.
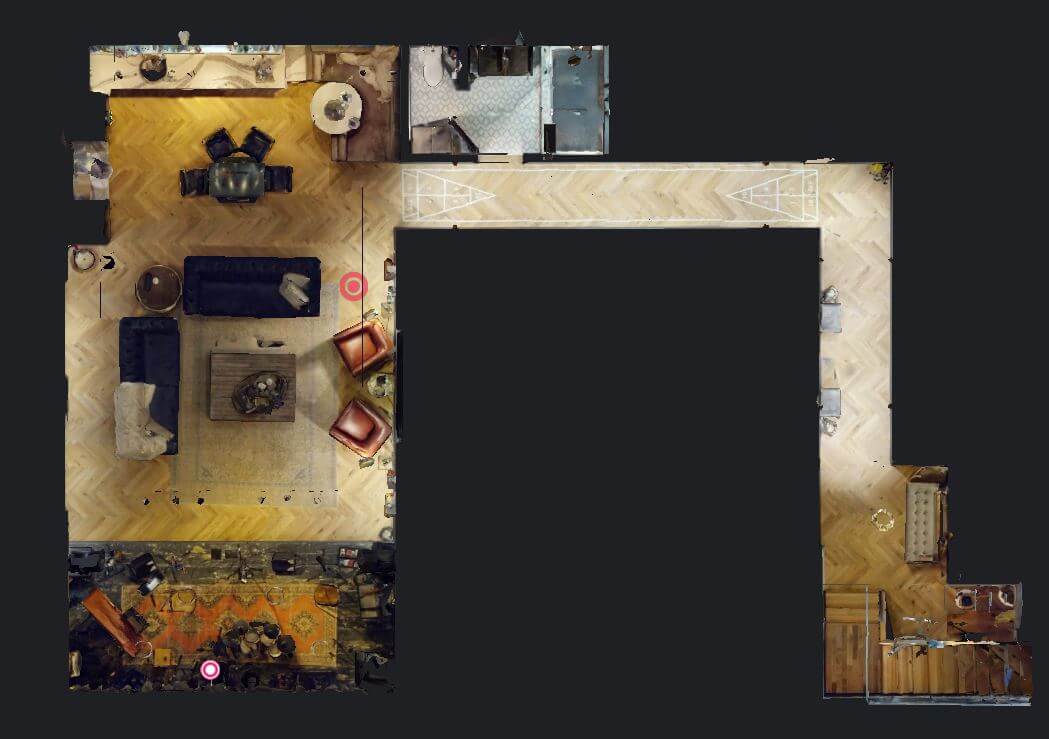
3D top view of the finished basement design.
The primary inspiration for the design was based on a painting that made a life-lasting impression with the homeowner during a missionary trip he made to the Dominican Republic. This became the accent wall of the wet bar. At the back of the countertop, a light-up ledge was created to illuminate the artwork and display the liquor selection.
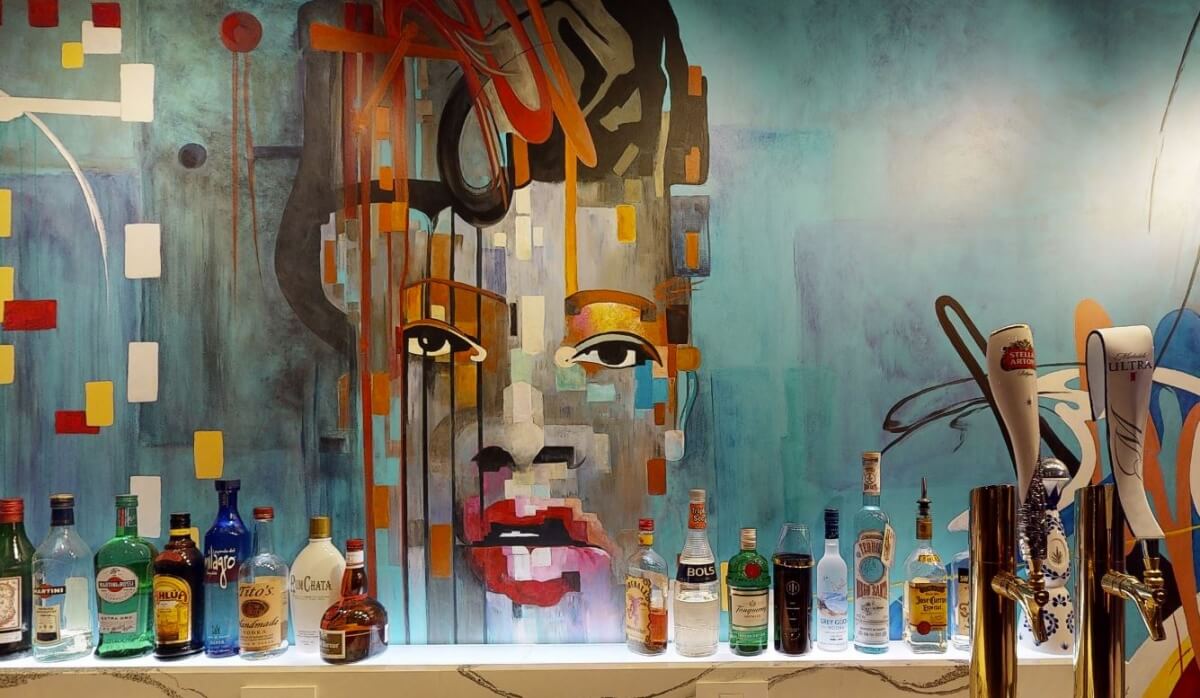
A mural of the Domincan Republlic Painting that inspired the basement design and style.
From the outset designer, Nicole Puyear of Nicole Puyear Designs expressed the homeowner’s desire to not look like a typical basement. Mark truly wanted a unique space and encouraged his designers and contractor to think out of the box. They selected a “Jasper” green Personal Paint Match finish for the cabinetry to add a dark, dramatic, and organic color to complement the mural and contrast the brick wall.
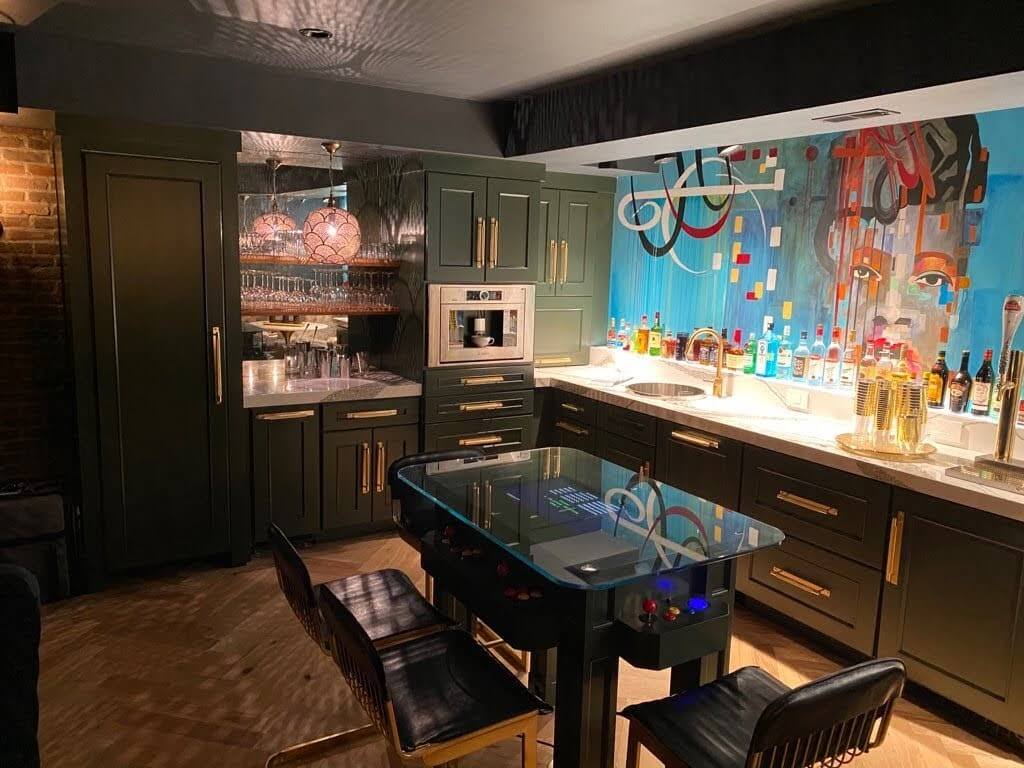
Dura Supreme Cabinetry shown in the Middleton door style with a “Jasper” (Sherwin-Williams) Personal Paint Match finish
To create the High Modern design with the requested “mix of history” designer Nicole Puyear thought a brick wall would provide the perfect historic twist. It emphasizes the Hill neighborhood’s history and creates the look of old closed up prohibition tunnel that once lead into a speakeasy.
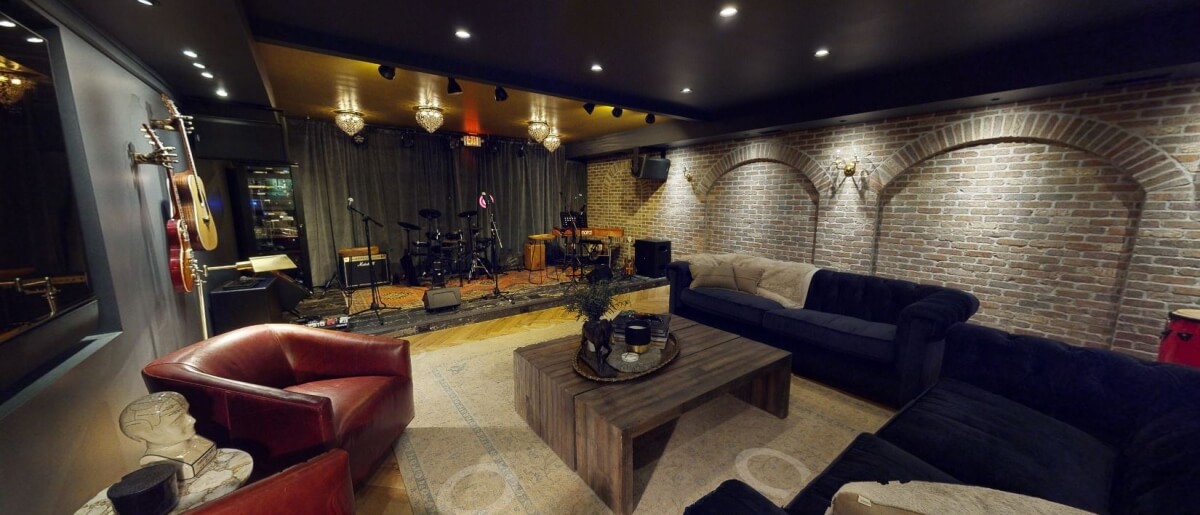
The brick wall with an arched detail creates the look of a historic prohibition tunnel.
Nicole wanted to ensure the space was not only beautiful and luxurious for her client but also very functional and capable of supporting the events her client loves to host. To create a sophisticated look, Mike suggested appliance panels for the bar refrigerator (To the left of the floating shelves), the icemaker (to the right of the refrigerator), the dishwasher (to the right of the sink), and the kegerator. The espresso maker was the only appliance they wanted to be visible and easy for guests to locate and use.
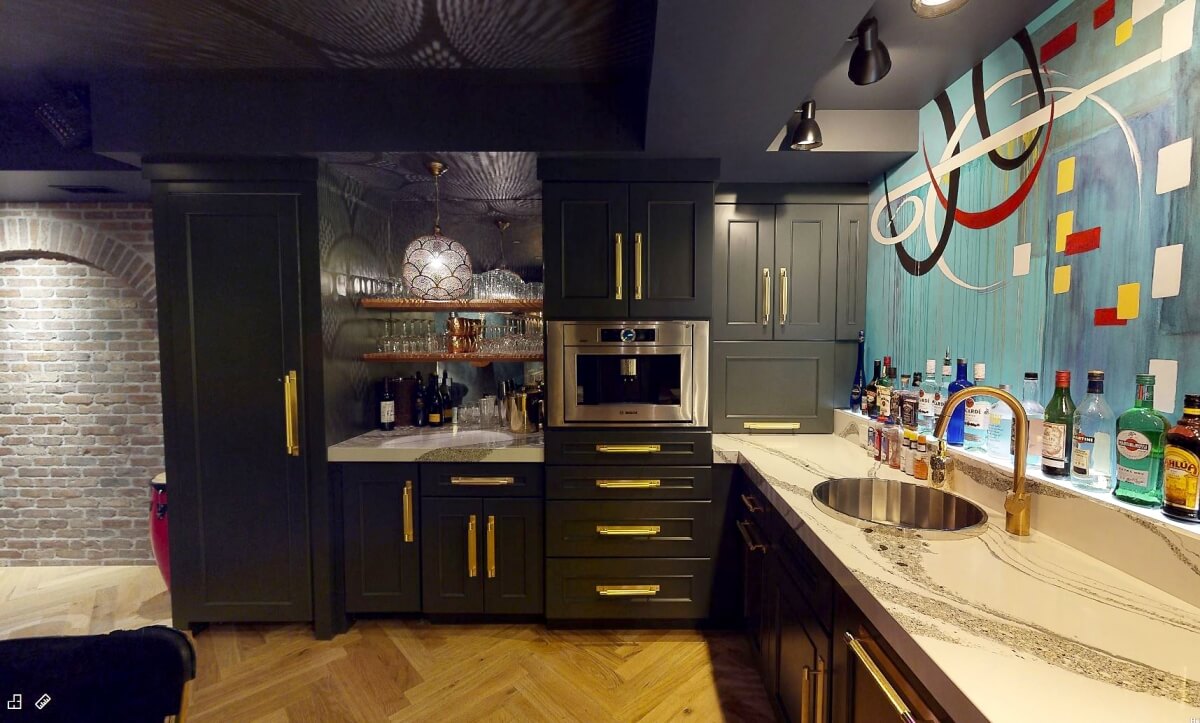
Dura Supreme appliance panels on the refrigerator and ice machine integrates the design.
Additional countertop appliances (like the blender) were given a home in the lift-up cabinet in the corner and it was designed to rest on the countertop to make it easy to access and quickly use those appliances when needed.
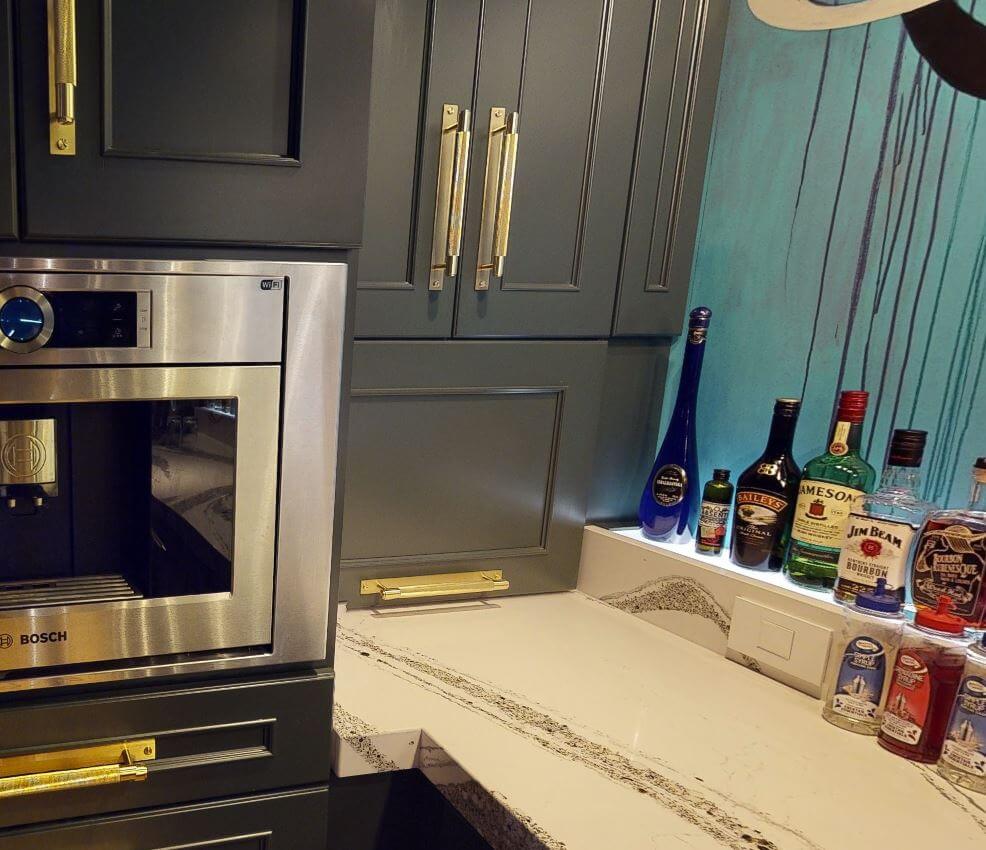
A close up view of the lift-up cabinet that stores the countertop appliances for the working bar.
There was a small space between where the bar ends and a “VIP Inspired booth begins. It made perfect sense to add a small coffee table like piece there. Mike pointed out that a small piece freestanding end table would likely get bumped by guests entering and exiting the booth and could potentially create dings in the bar cabinetry over time. So to protect the homeowner’s investment and create a flow from the booth to the bar Mike designed a custom-sized cabinet that connects the bar and the booth. The cabinet provides a great additional space for guests to place drinks as well as additional storage for coasters, playing cards, small games, and other bar supplies.
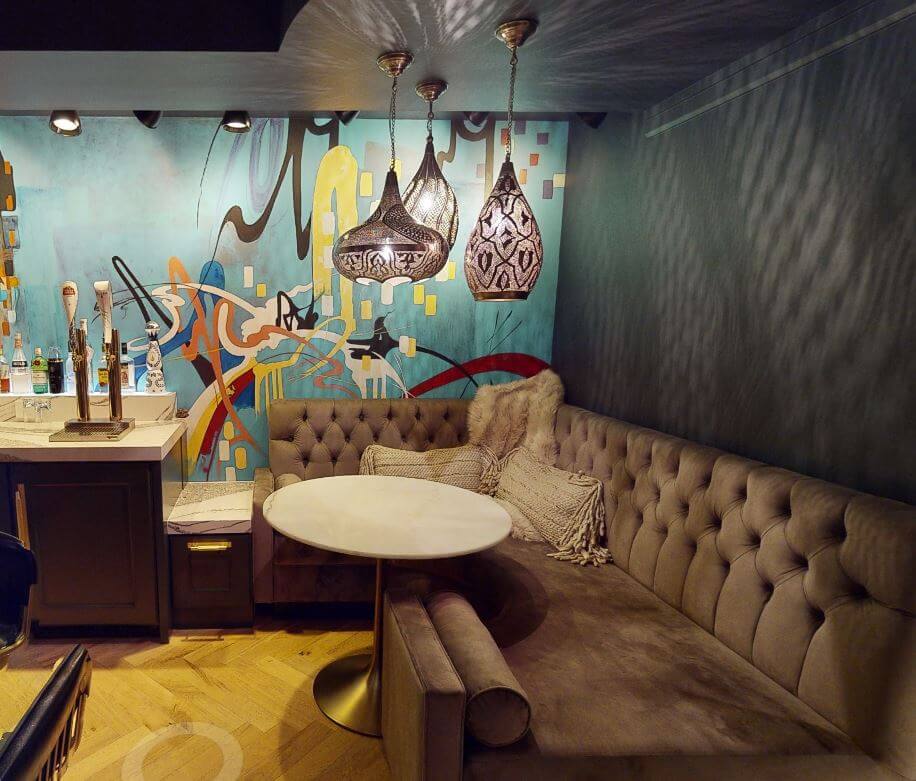
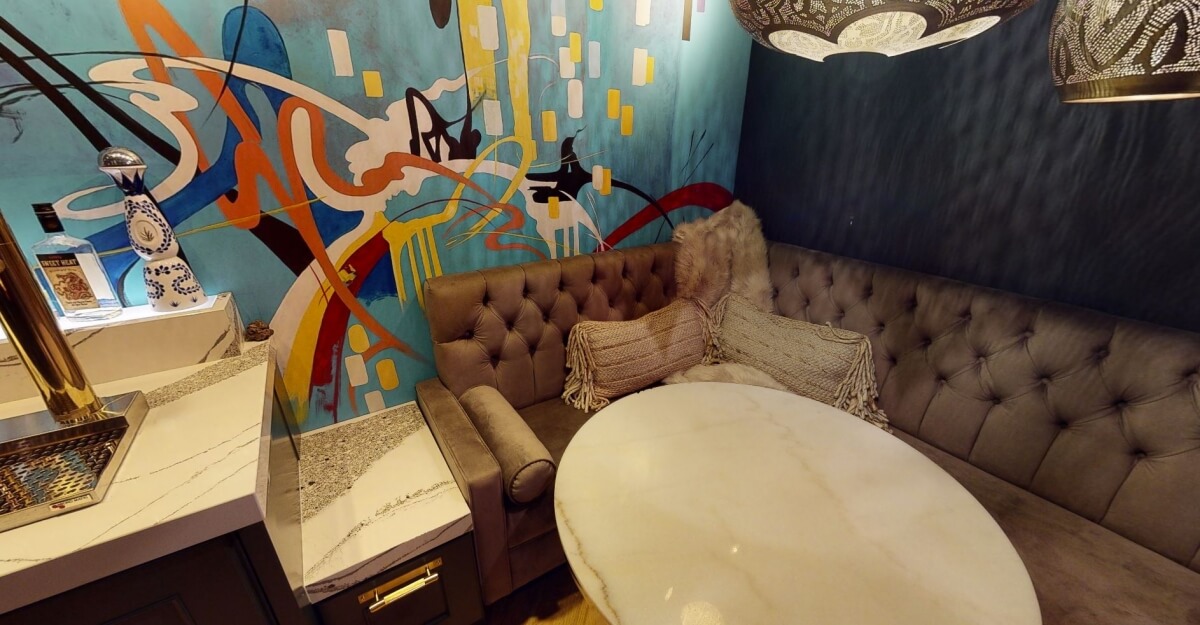
So much thought was put into every detail of this design. The Moroccan style pendant lights cast mesmerizing geometric patterns throughout the basement adding an alluring ambiance to the design.
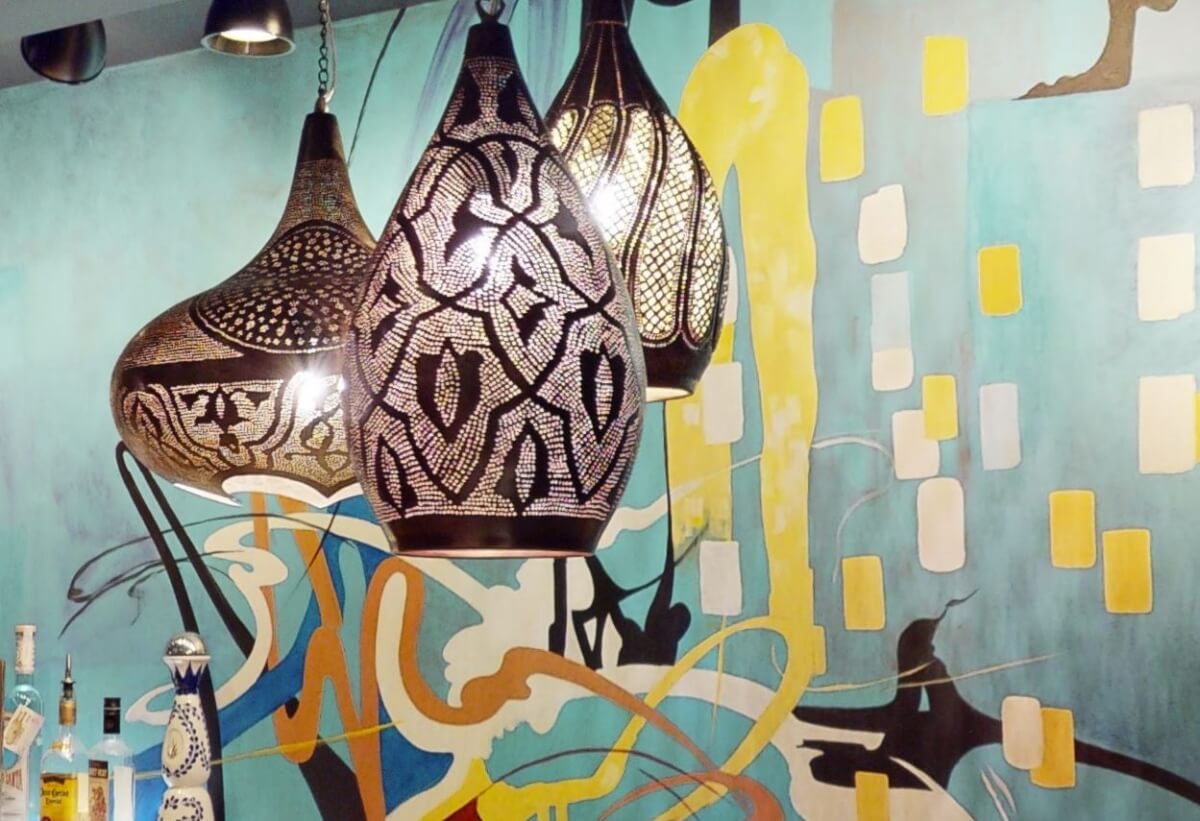
With a long turning hallway, they decided to make some fun out of the space, adding dramatic dark wall panels and incorporated a Shuffleboard game space on the floor.
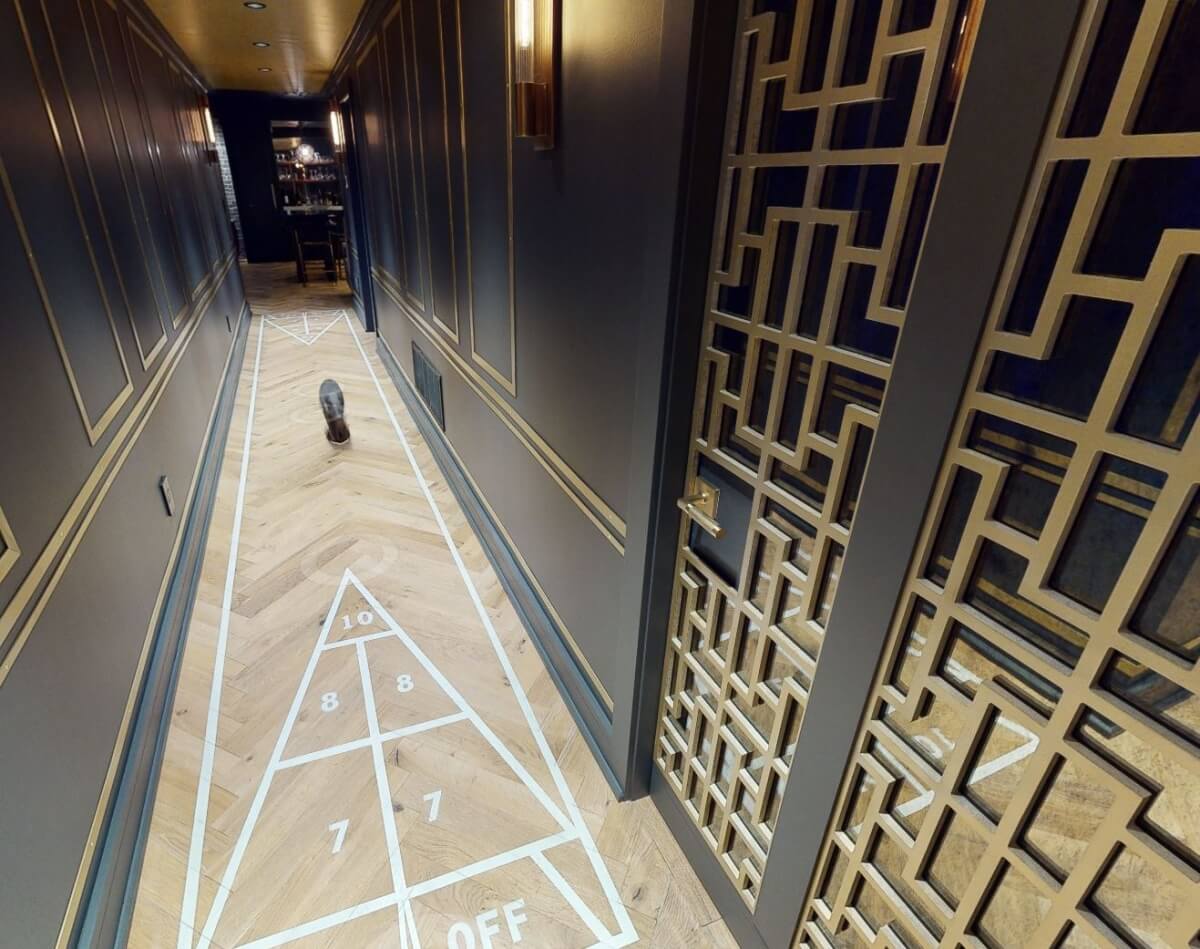
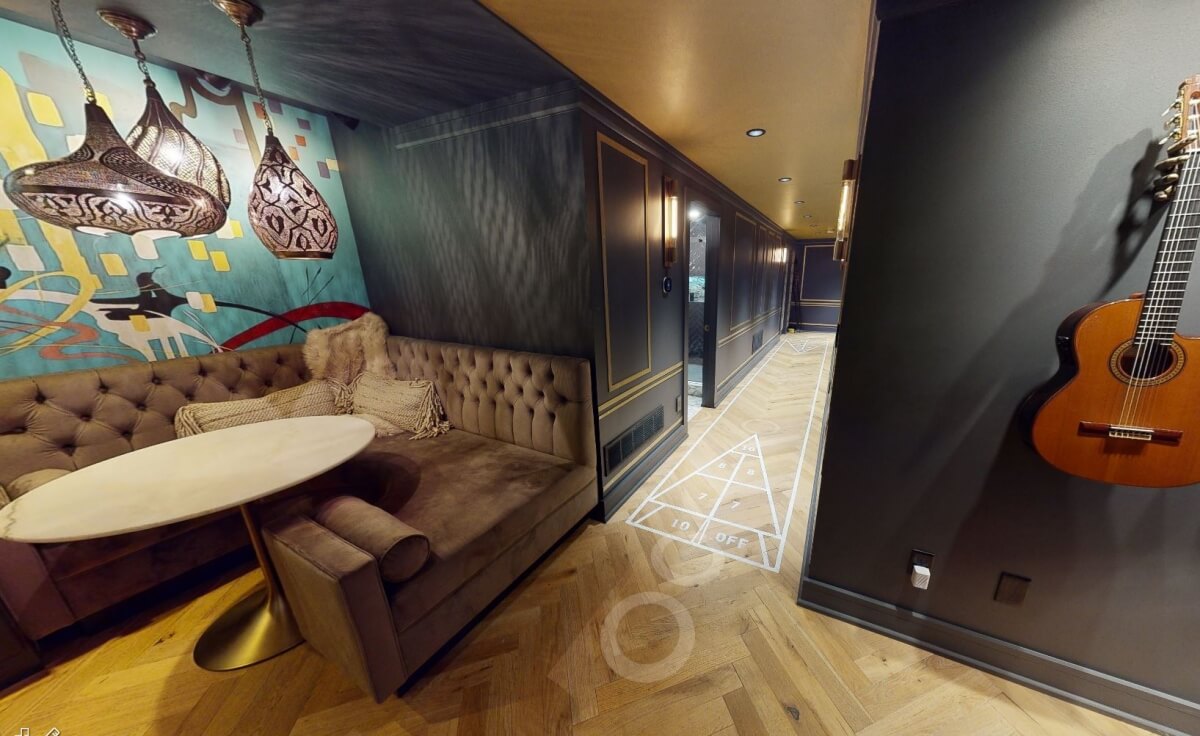
A mirror backsplash behind the floating shelves full creates a beautiful illusion of additional drinkware on the shelves.
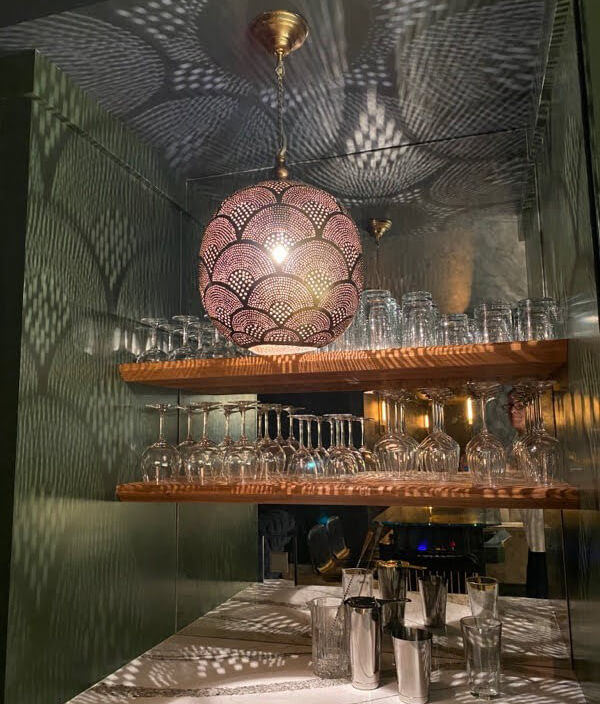
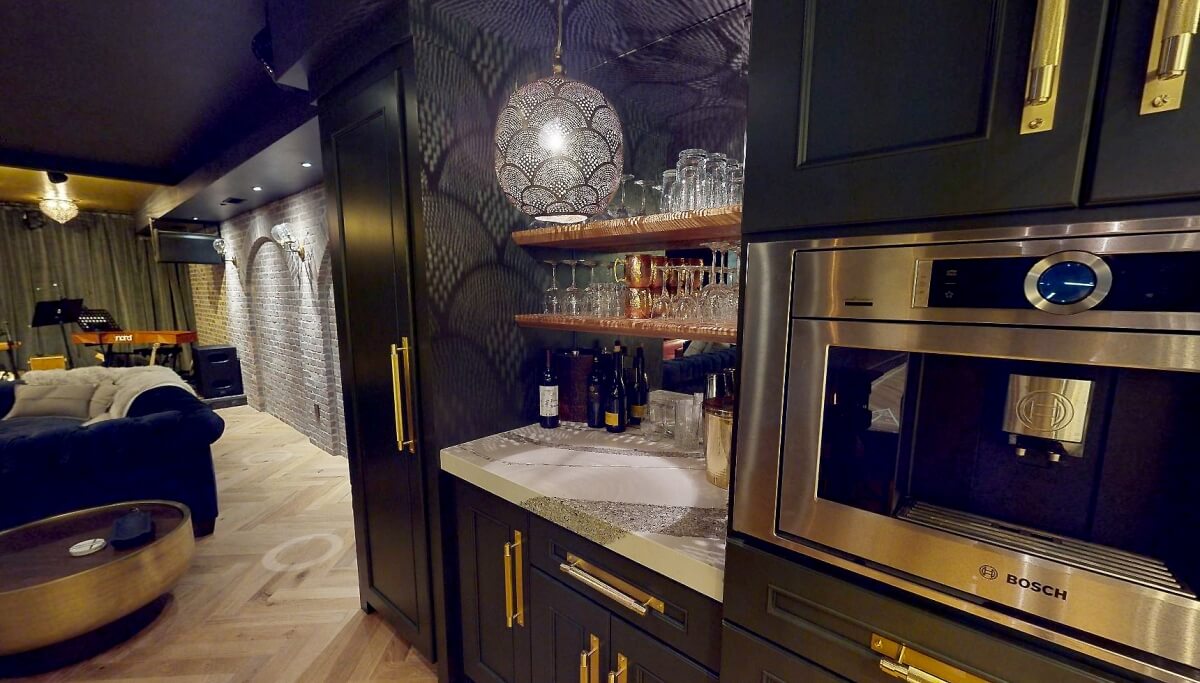
“One of my favorite touches is the Kohler Brinx™ Bar Sink, it’s like a piece of jewelry that sings,” expressed Mike. Paired with the simplistic yet elegant design of the Moen Align™ faucet in Brushed Gold provided by sister company Premier Plumbing Studio.
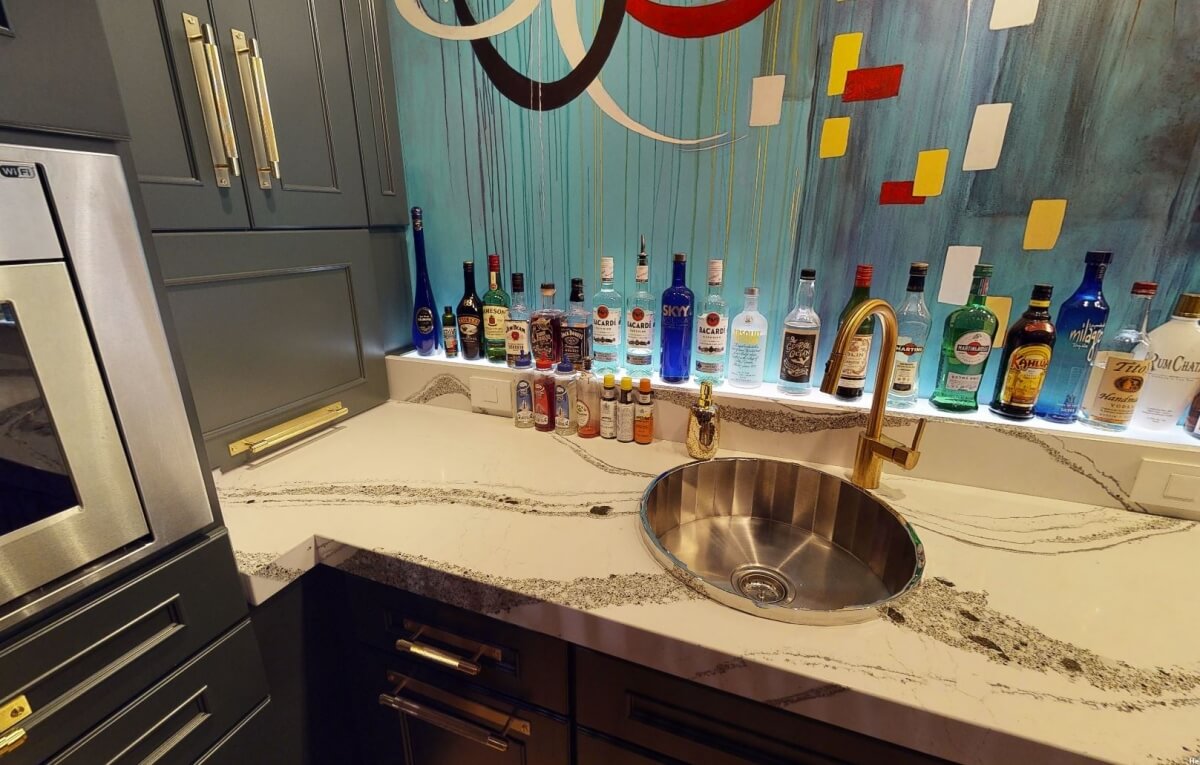
Music is a large hobby for the homeowner and an integral part of his family traditions. He wanted a place where not only he could practice, but for family and friends to have a space to express themselves with music. “One of his first gatherings after the remodel was with his extended family. His musically talented nieces were the first to test out his new stage as the whole family gathered to enjoy the folk music together.” The raised platform, stage lighting, sound system, and velvety gray curtains add to the experience and make you feel you’re at a venue downtown.
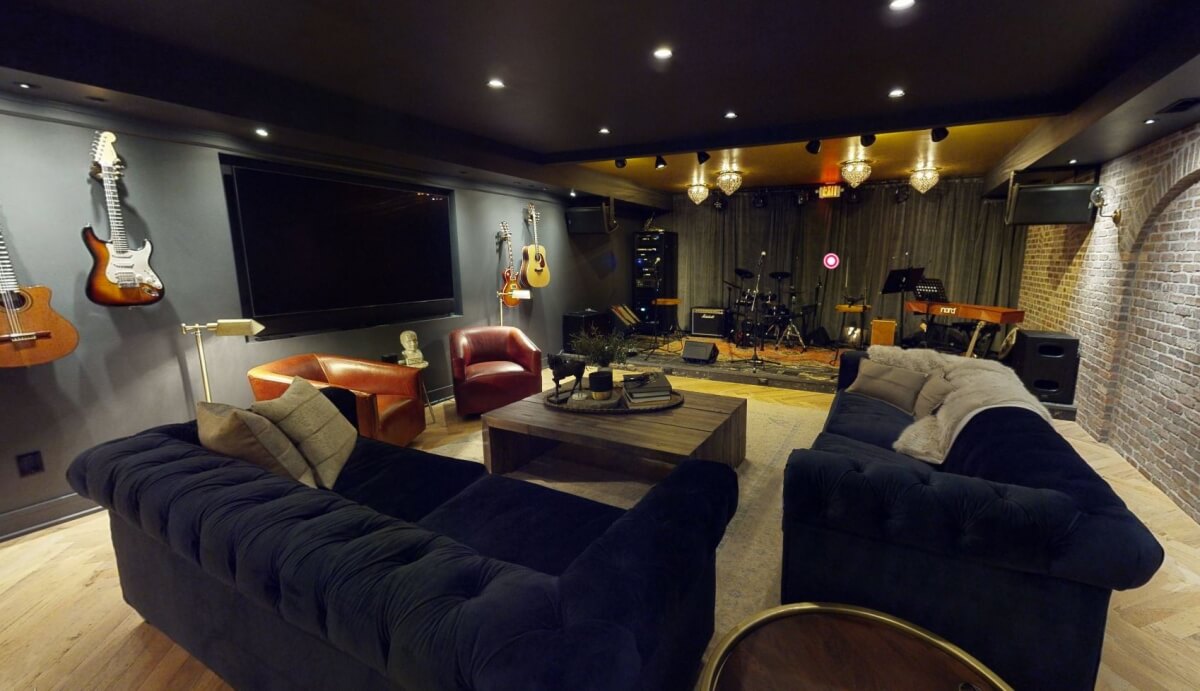
Since the renovation, the homeowner has enjoyed hosting numerous events and gatherings. From providing a space for “History on the Hill” house parties where residents gather and reminisce about their neighborhood’s historic past, to charity events, to musical showcases for local artists, to family gatherings that are celebrated with music. He’s even hosted a Pizza Crawl where the homeowner and his guests walk to local stores, gather inventive ingredients, and make a pizza at his residence.
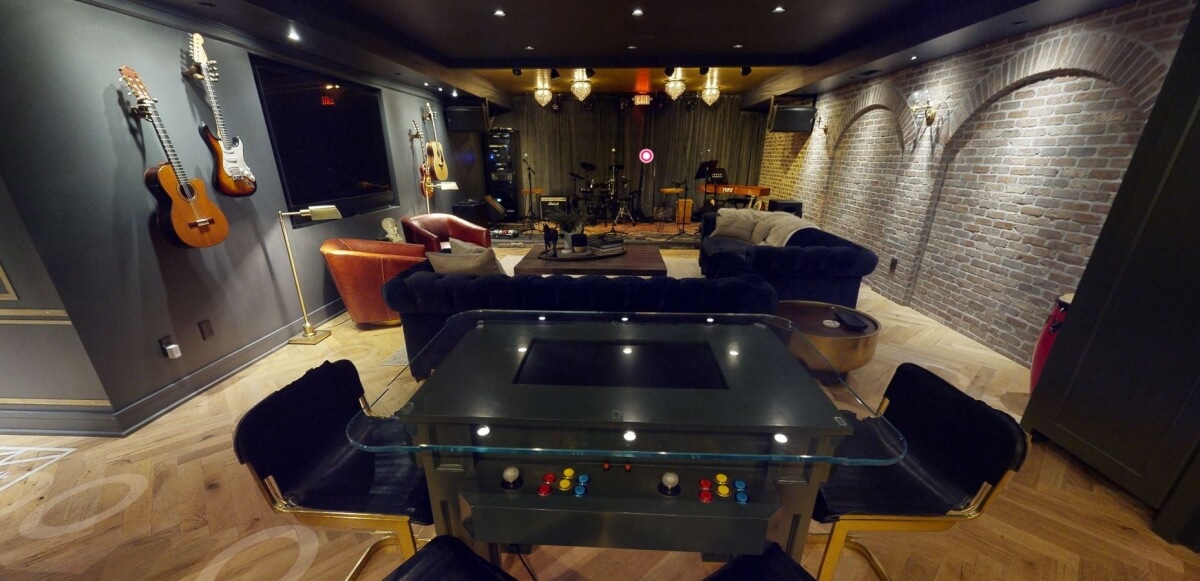
“It’s an awesome feeling to see Mark frequently using his new renovated space in so many ways,” expressed Mike, “This is why I love what I do… To make people’s dreams and inspirations come to life.”
