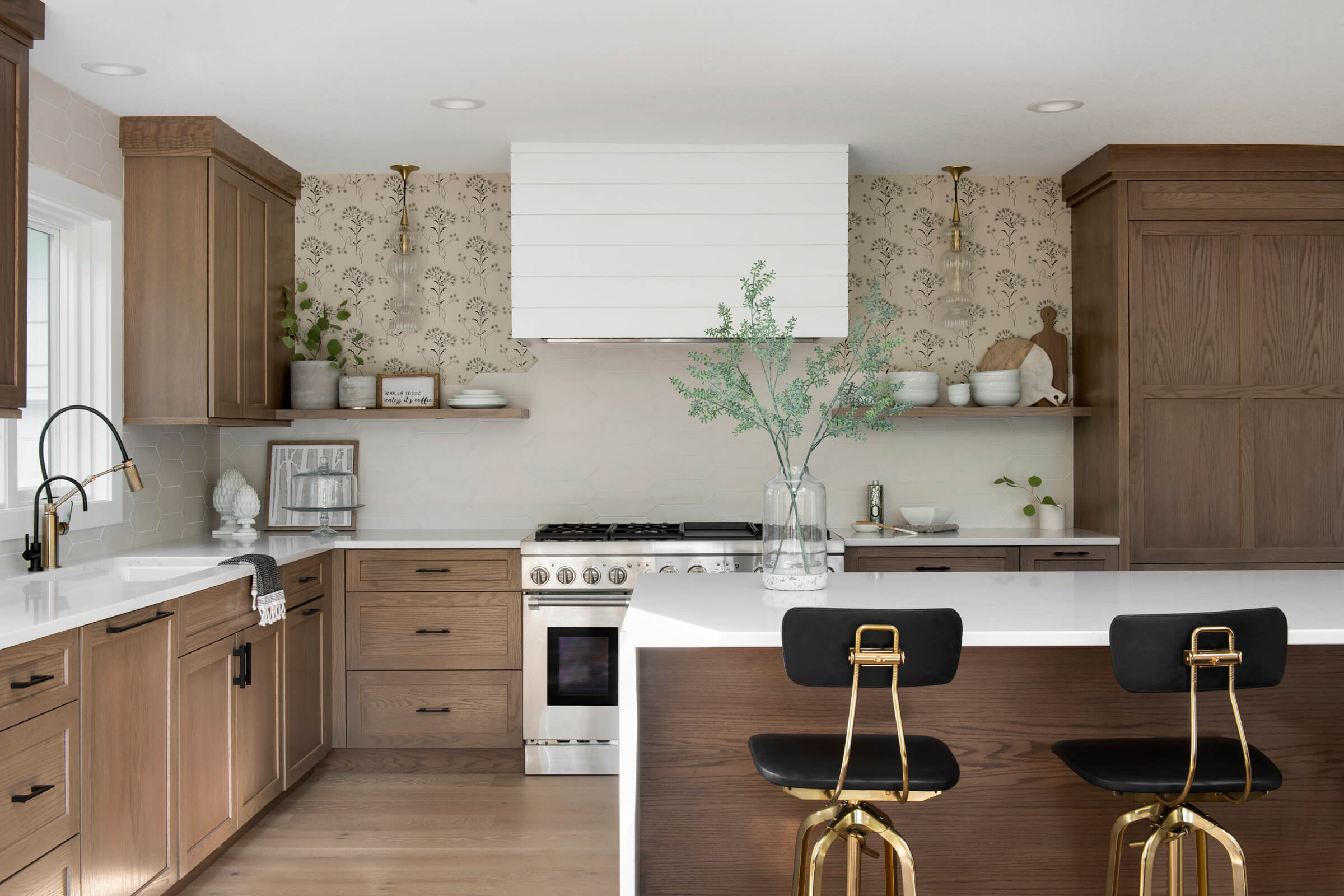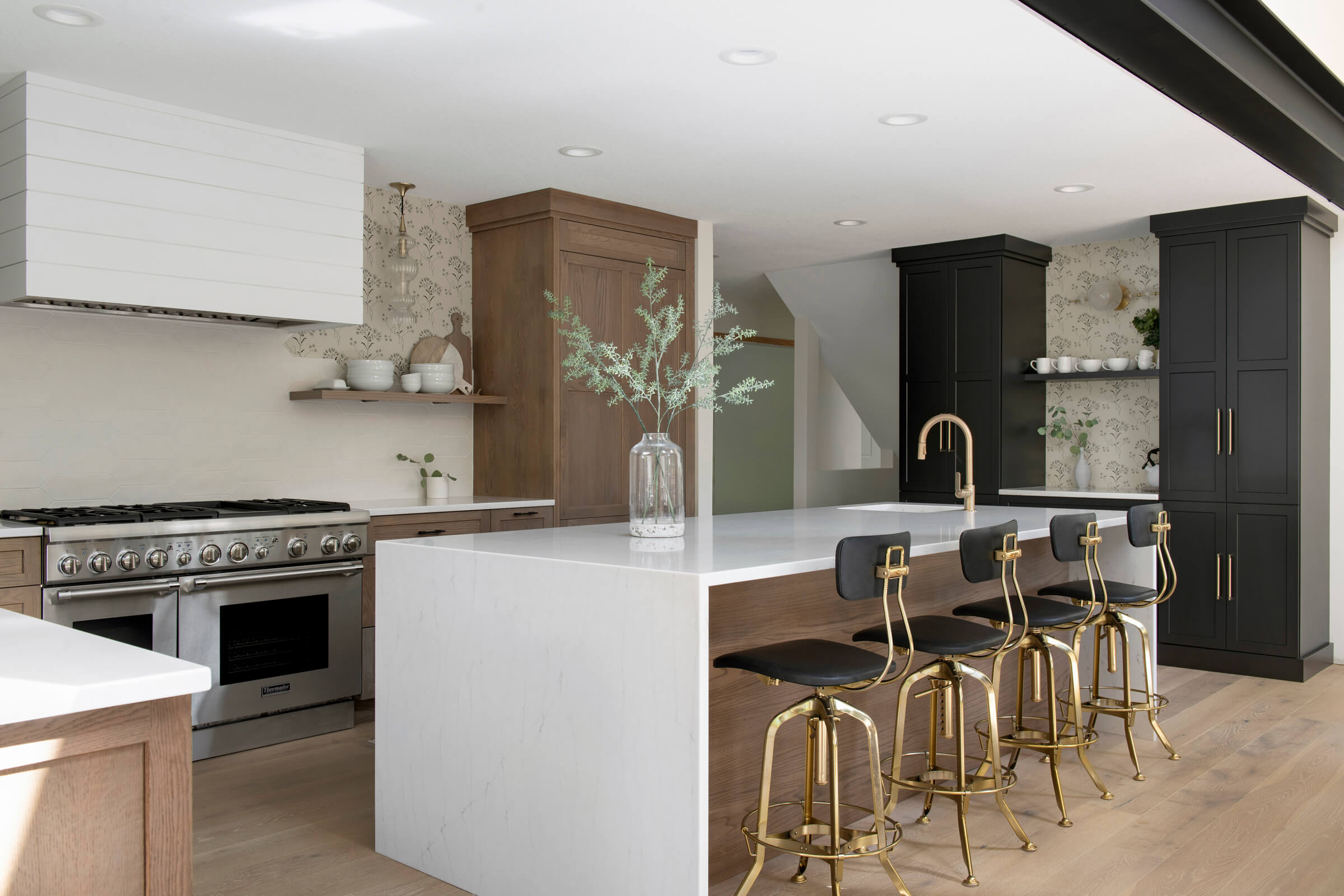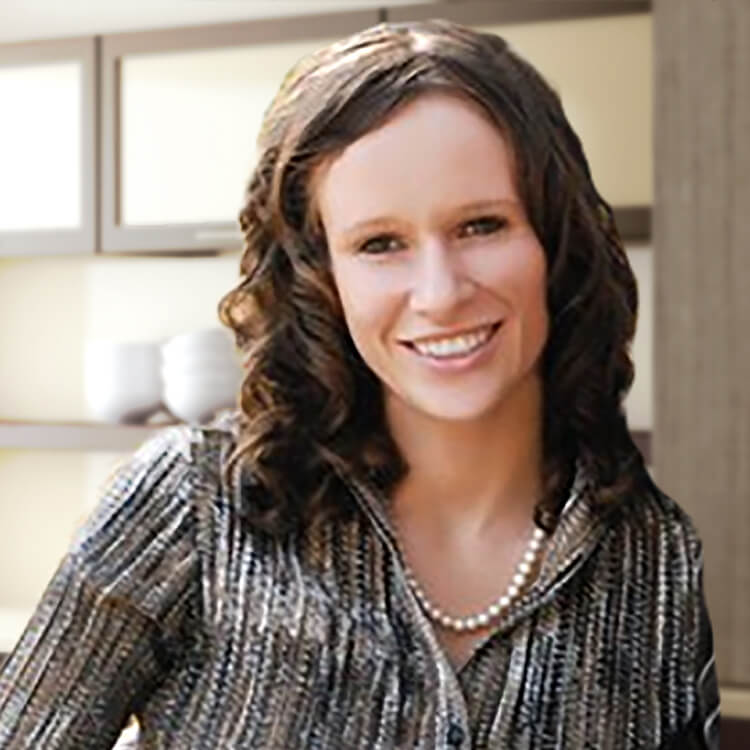The story behind this spectacular home starts with the homeowner, designer Katie Kurtz, NKBA of Adorned Homes. She started as a designer and soon fell in love with creating the perfect Dream Home for her clients. She soon expanded into Minnesota real estate – helping homeowners find the perfect location and renovate it to fit their personalized needs and tastes as well as renovating investment properties. “I love the path my career has taken me on. It’s truly a dream job finding and creating Dream Homes for each client.”
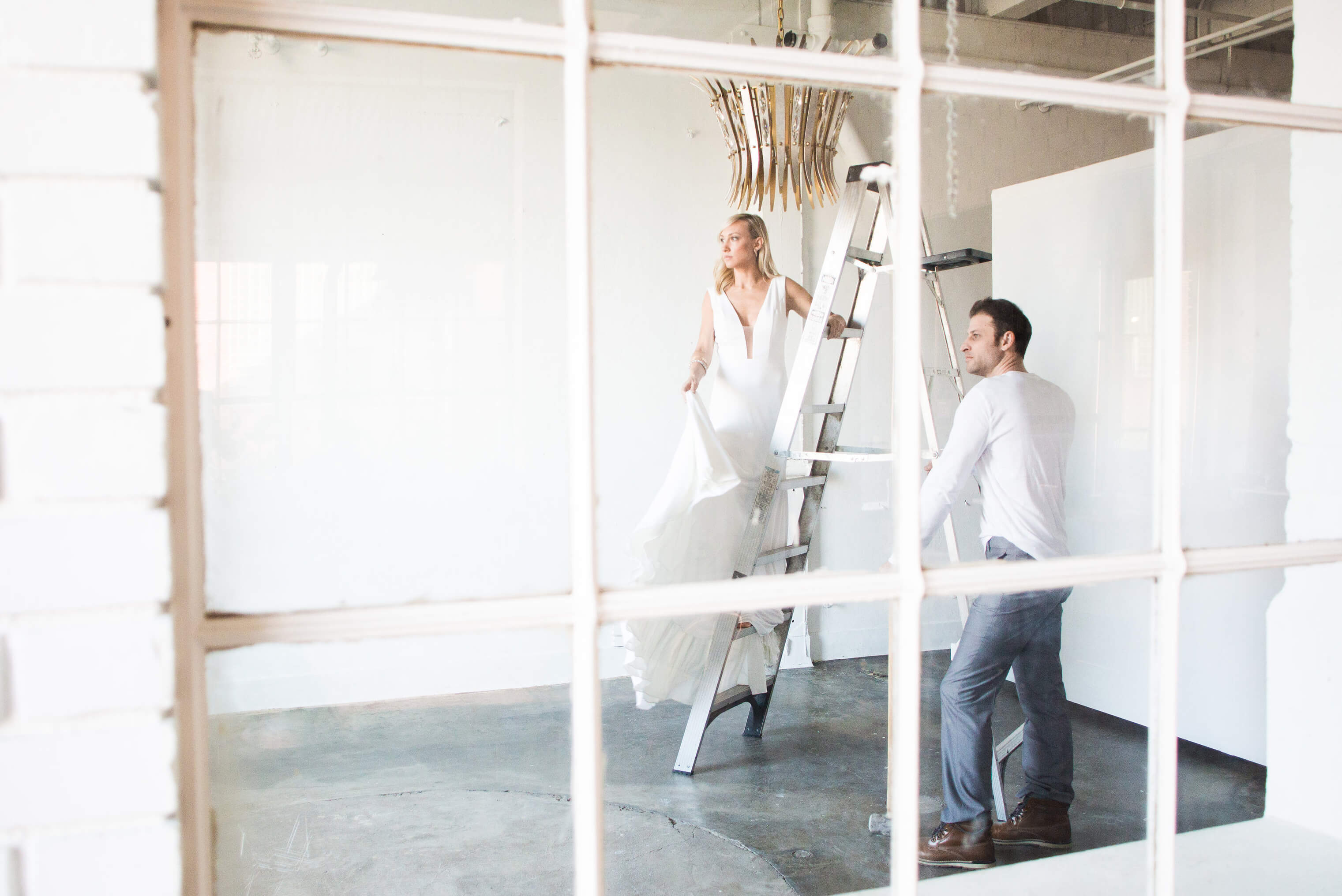
Designer & Realtor Katie Kurtz and her husband Dan Kurtz, Master Licensed Plumber.
After several years in the industry finding and re-inventing homes for her clients, Katie and her husband, Dan, decided it was time to create a dream home of their own. She found the best location for her family’s lifestyle within 10 minutes of the Twin Cities but still has an up north MN vibe with a couple of beautiful acres of woodlands and scenery. The location and bones of the house were everything they could ever want, just outdated, and not to their tastes. The perfect blank canvas for Katie and her design skills!
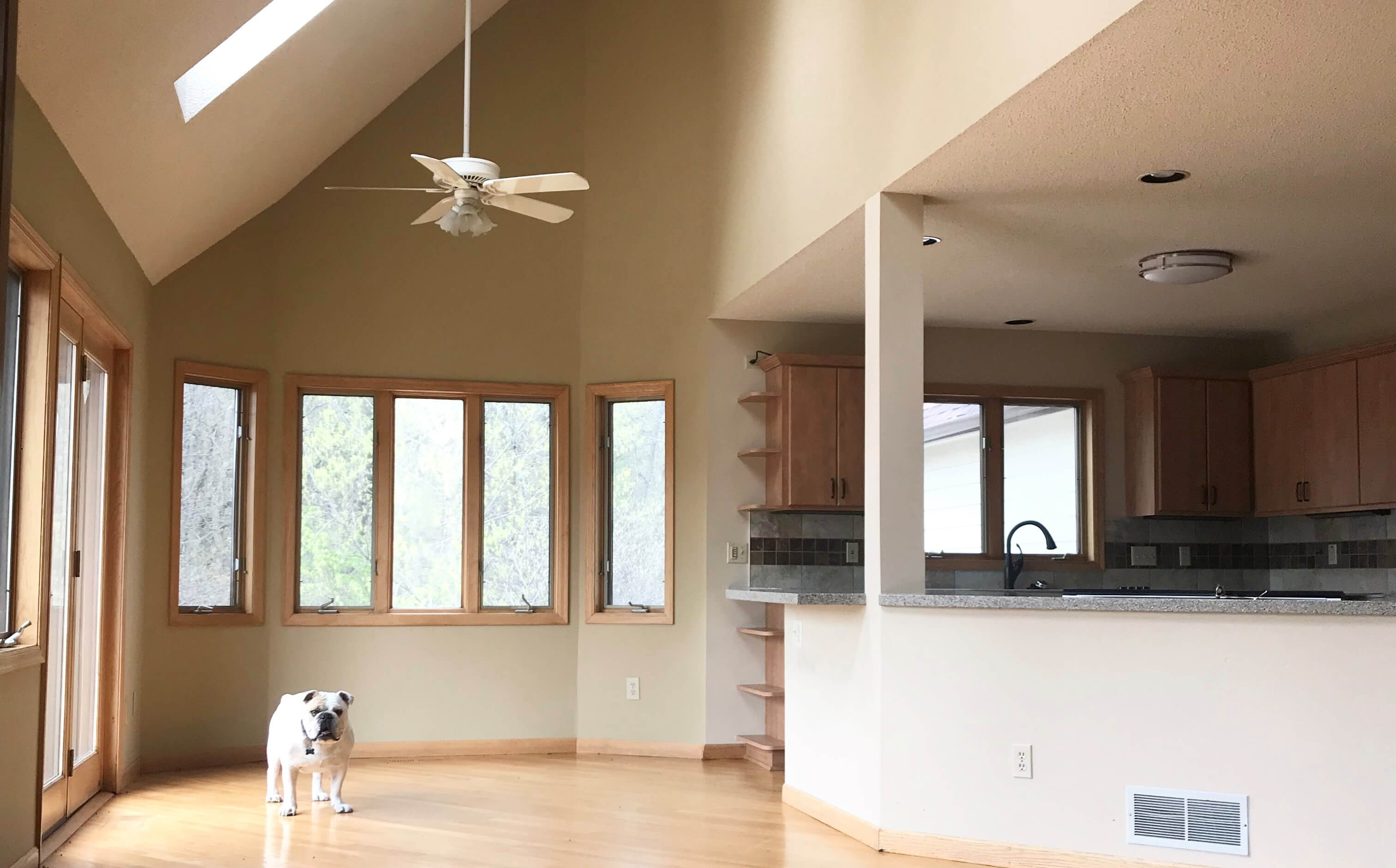
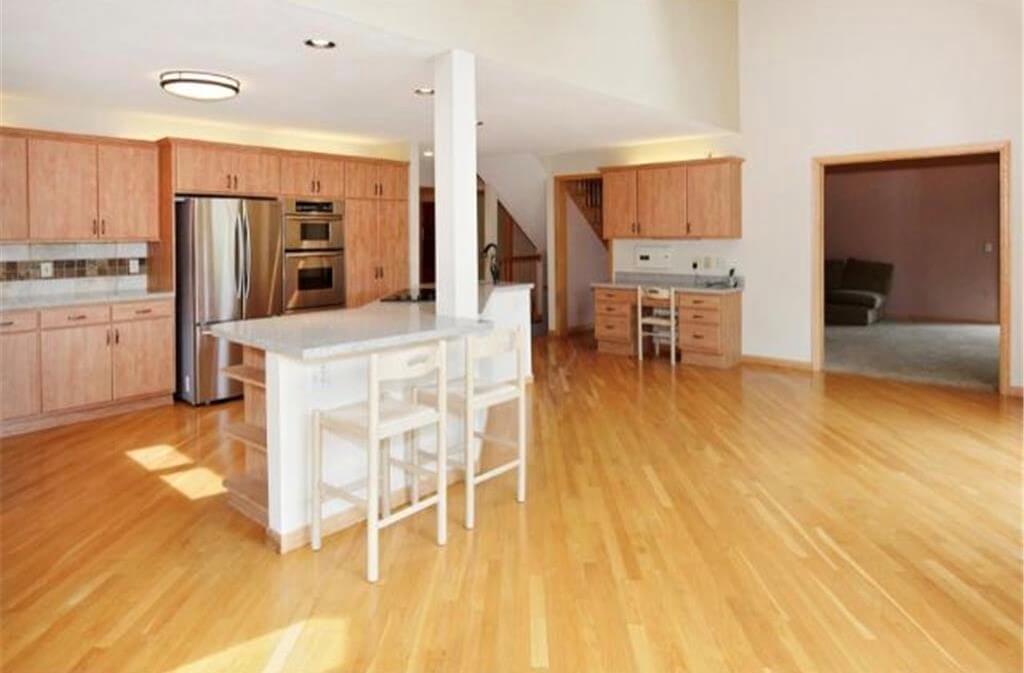
“Before I started drawing up plans for the renovation, I spent some time sitting in the space determining what needed to change and dreaming of what could be,” explained Katie. “The layout was a disaster; an ugly post through the kitchen island obstructed the scenic views to the backyard.”
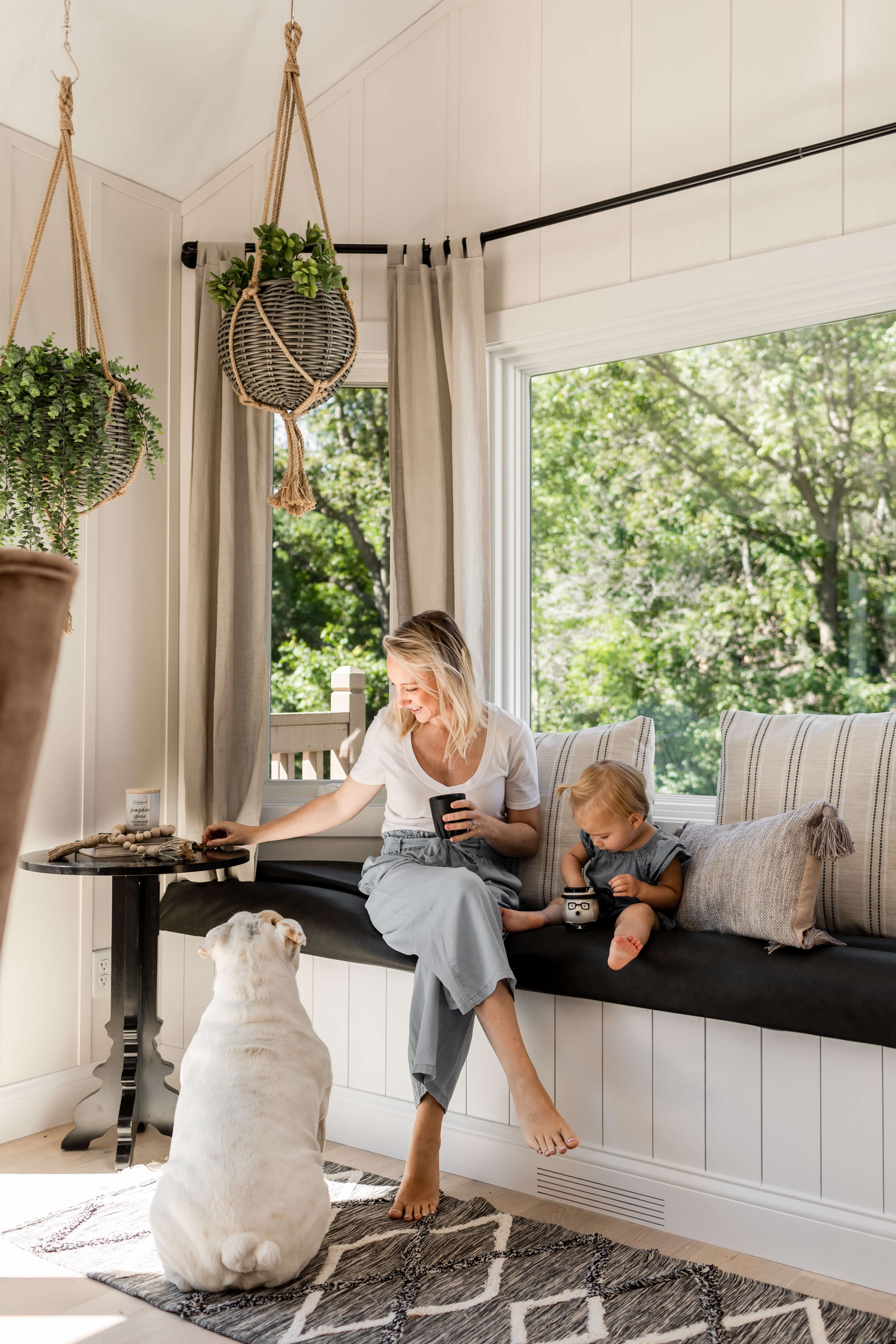
The bothersome post was removed with the installation of a new 1,300 lb structural beam creating a full obstacle free view of the backyard. Tall black framed windows and sliding doors from Marvin Windows were installed to expand the view and allow for tons of natural light to pour into the room and coordinate beautifully with the new structural black beam.
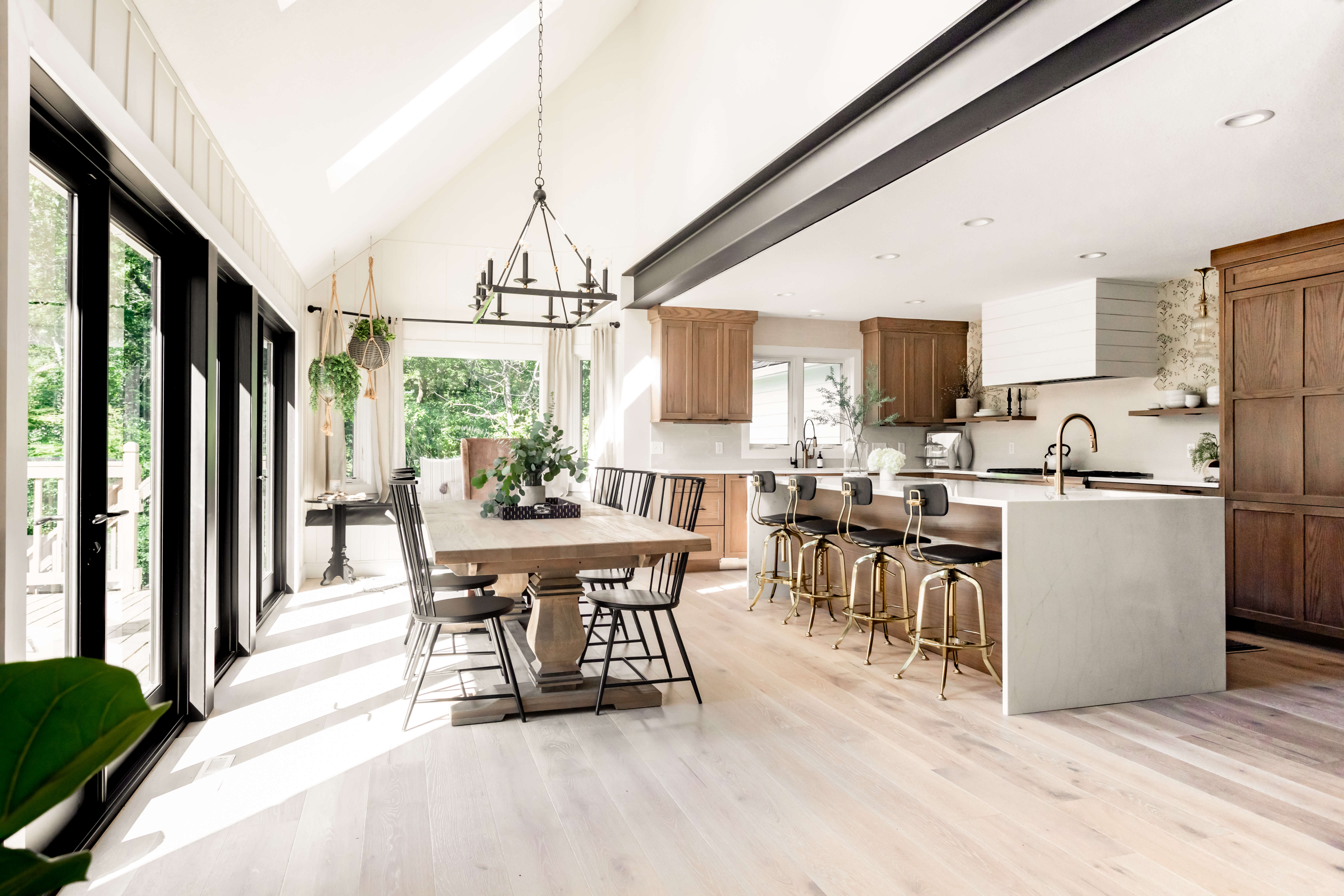
The old, existing cabinets were made of a laminate material, which was too modern for Katie’s tastes and had started to age and peal. She wanted something warm and natural with a timeless look to reflect her style and emphasize their home’s beautiful wooded lot and the Scandi style look she was dreaming of. They decided to go with Dura Supreme’s Highland door style in the “Cashew” stain on Red Oak for the perimeter cabinets and kitchen island with the “Black” painted finish to accent the coffee car area.
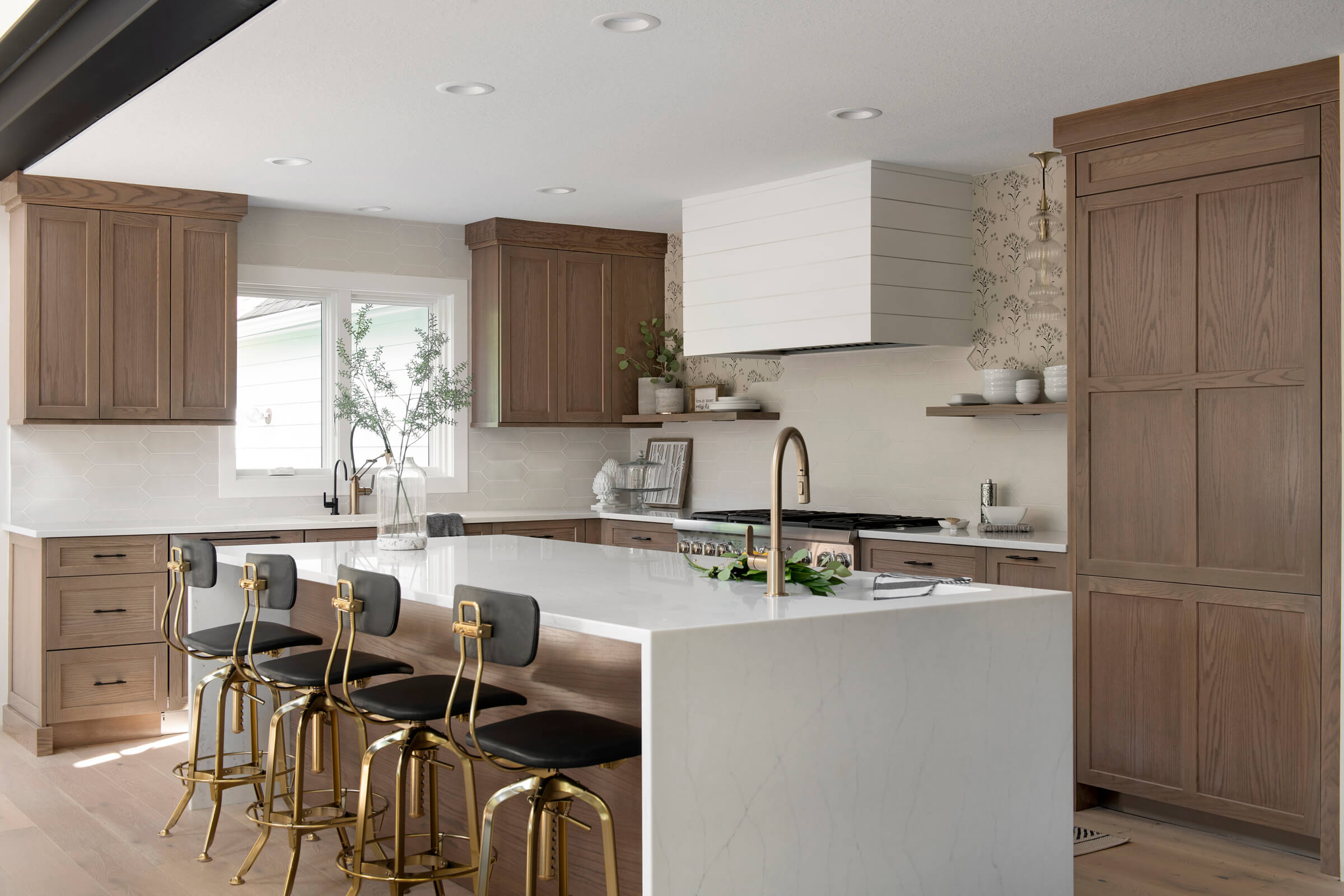
The shiplap wood hood creates a beautiful focal point above the cooktop.
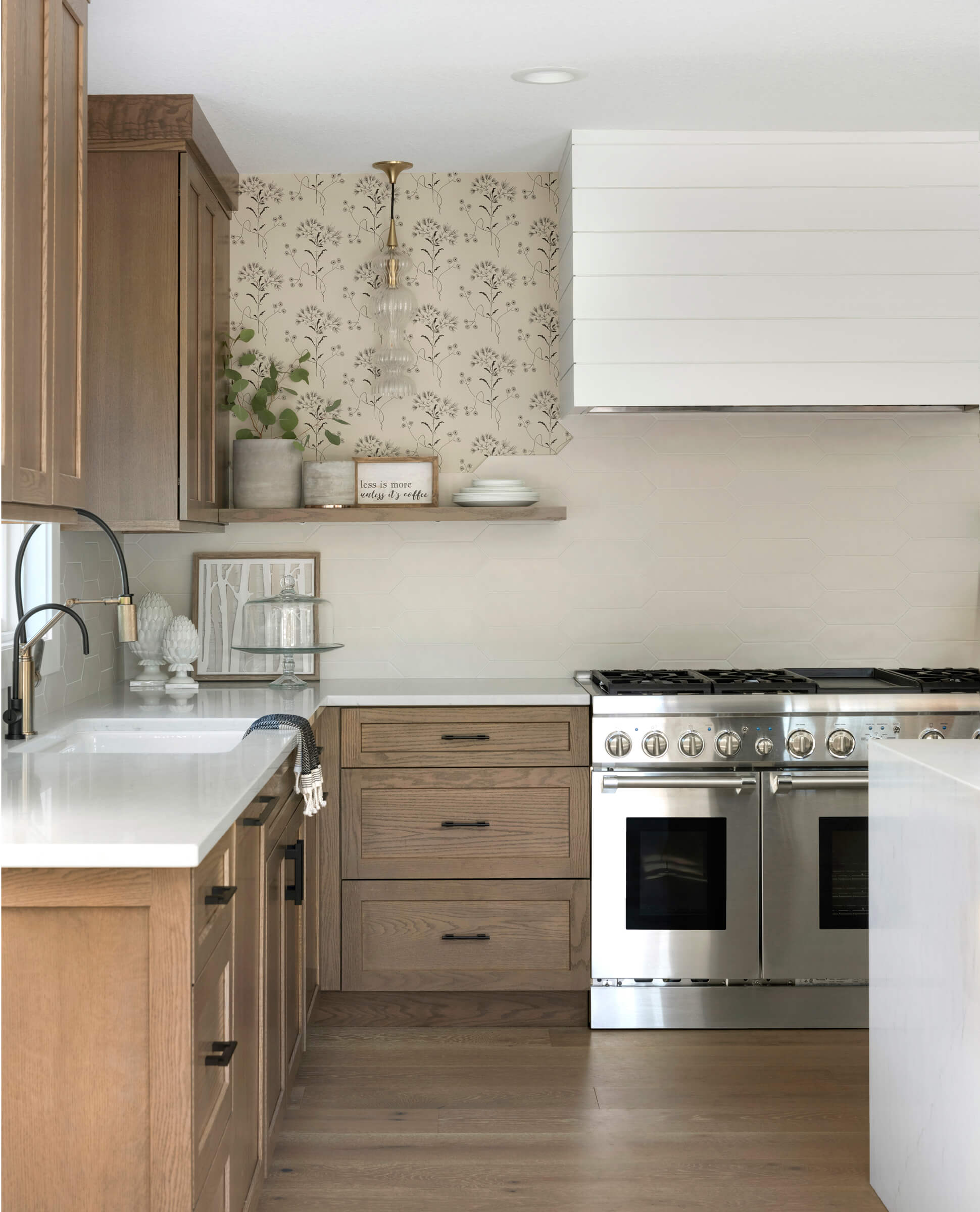
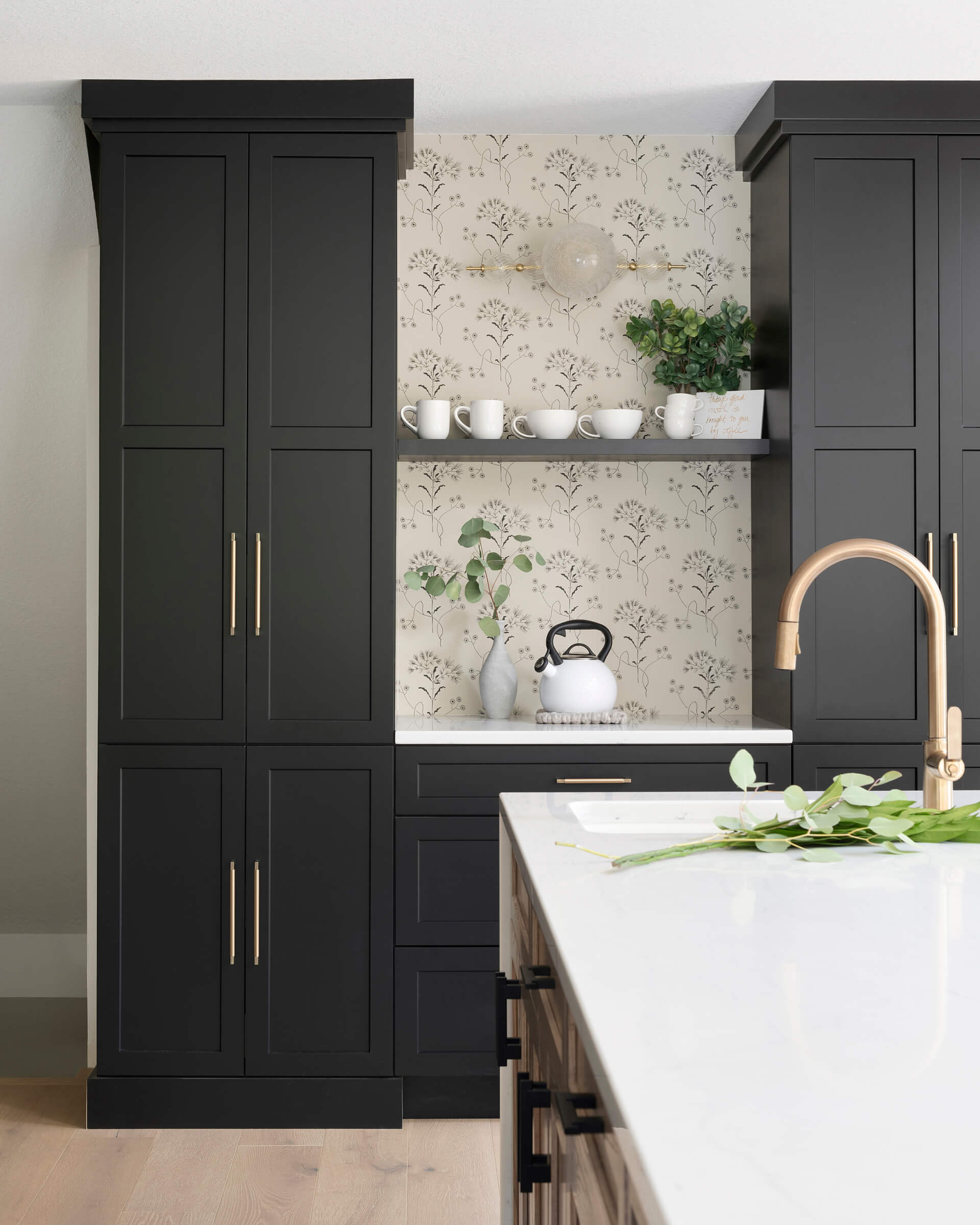
“I wanted something beautiful and luxurious, but I also needed something that would last with an energetic and curious two-year-old and bulldog that constantly touch everything in sight. Our Dura Supreme Cabinetry has been easy to manage and maintain,” shared Katie, “It’s nice not to clean constantly and just live in and enjoy the space.”
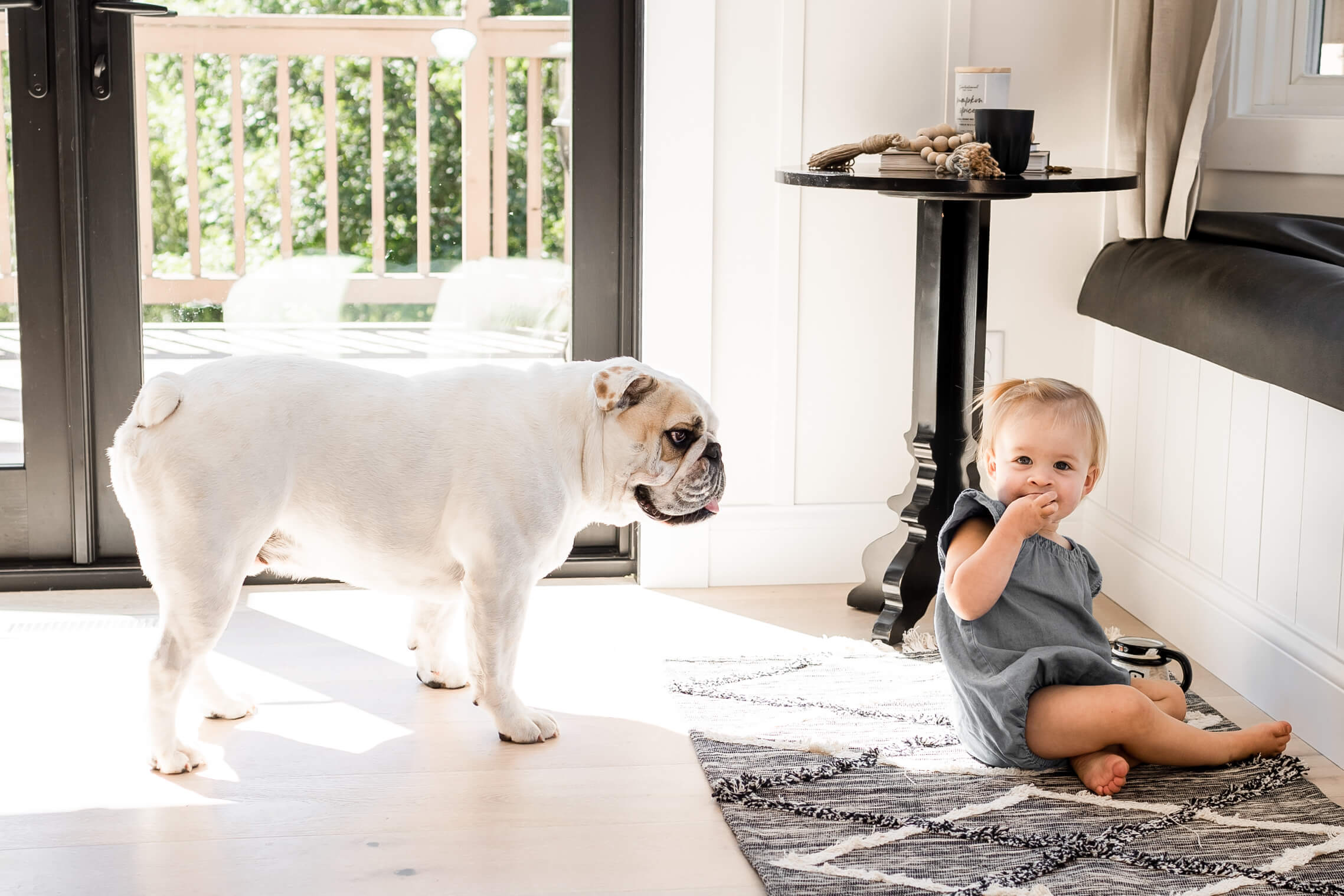
There were two separate doorways into the living room. Katie eliminated the smaller living room doorway and widen the second to create the feeling of an open floorplan with still some separation for comfort. This layout change drastically improved the flow of traffic throughout the house and helped gain an extra wall space for expanding the cabinet storage and making an adorable space for a personalized coffee bar.
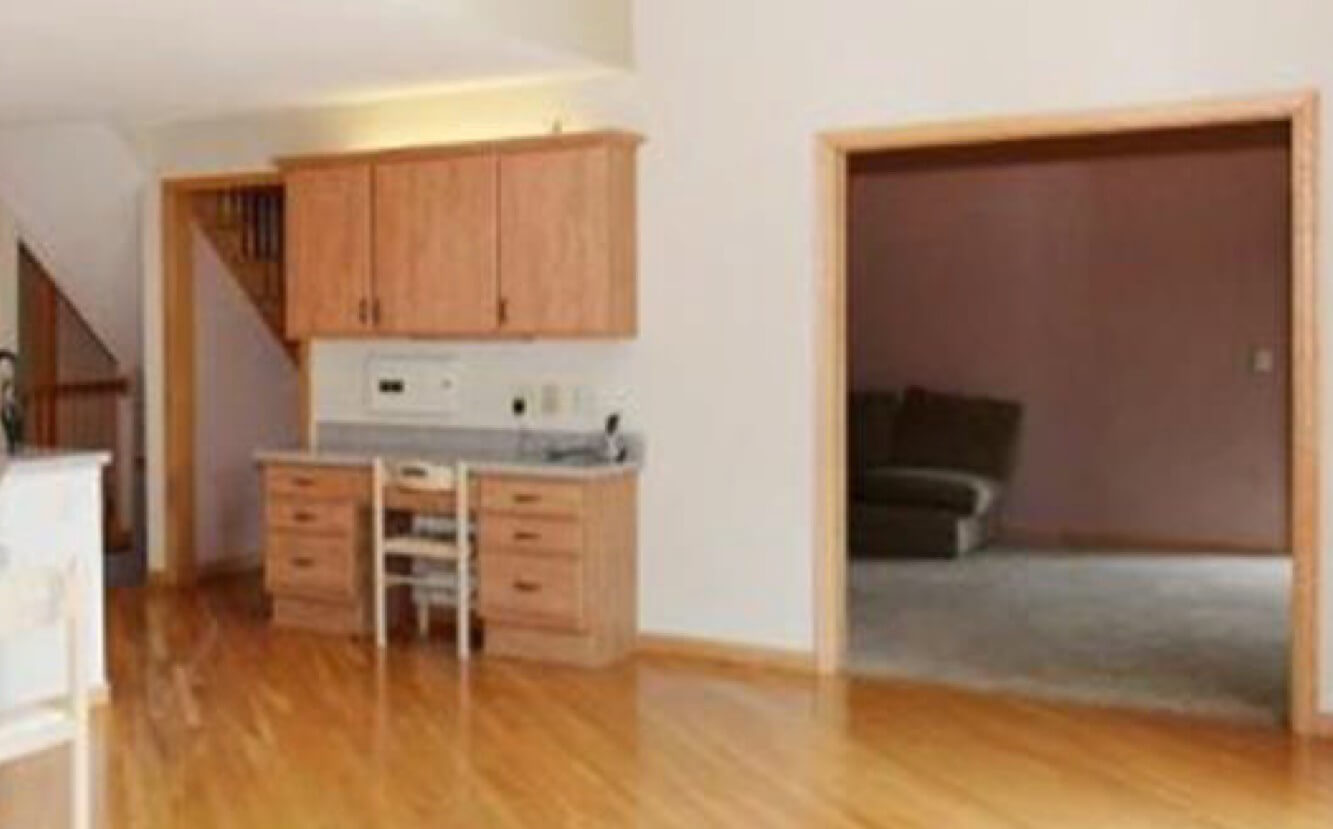
The old double entrances to the living room.
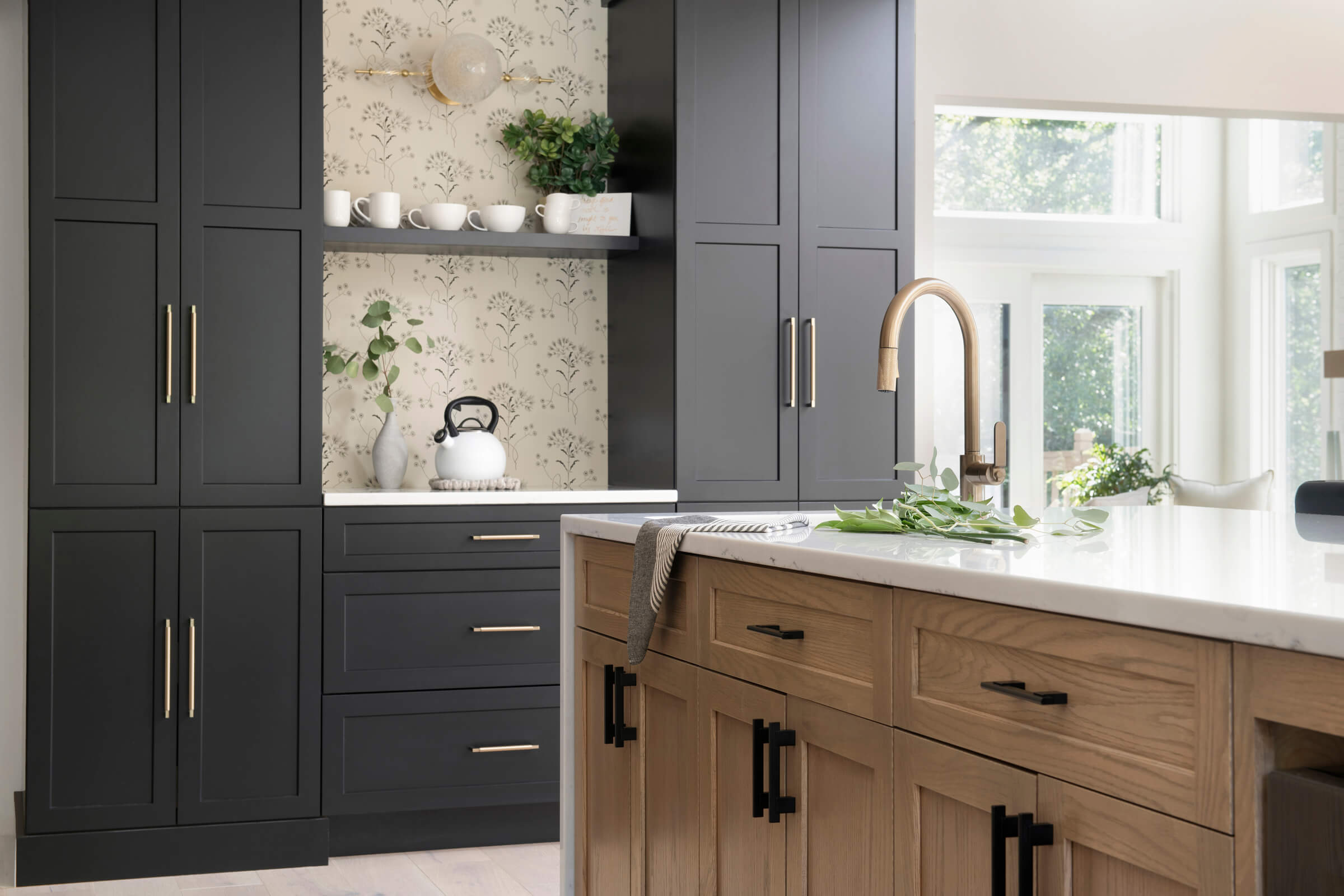
The new coffee bar area and the wider doorway into the living room.
Not only was the layout re-invented but the purpose of each space and every cabinet was carefully thought-out and planned to optimize the flow & function throughout the kitchen. Strategically planned storage accessories and pull-outs are cleverly placed to support each work area to streamline the workflow throughout the kitchen. Floating shelves were selected not only to display decor and create a beautiful space in the room, but they also act as a dedicated place for everyday used items like coffee cups, cutting boards, and cereal bowls to encourage quick clean up after each use.
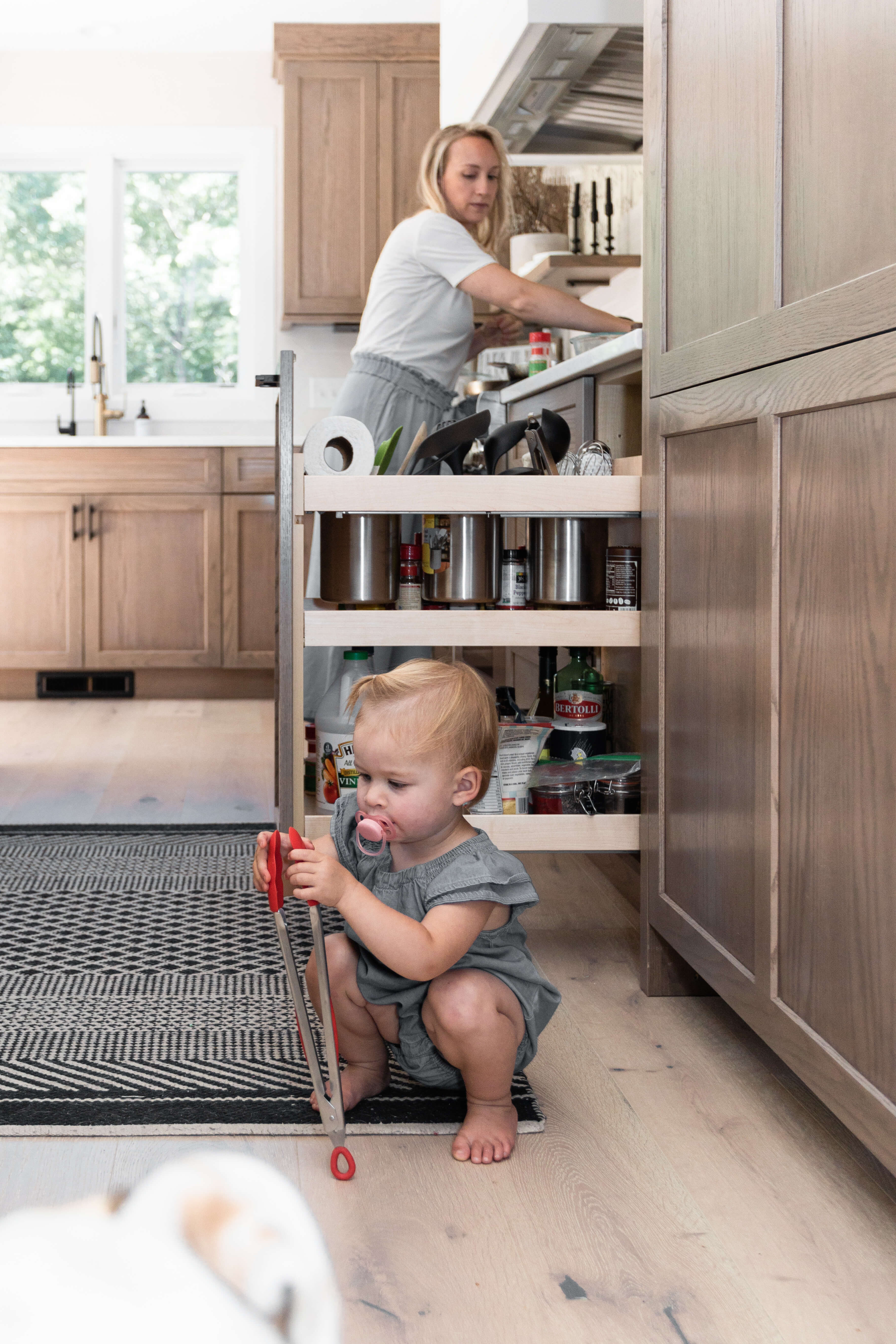
The kitchen utensil pull-out next to the stovetop provides easy access to spatulas, stirring spoons, and pantry items like cooking oils, spices, and more.
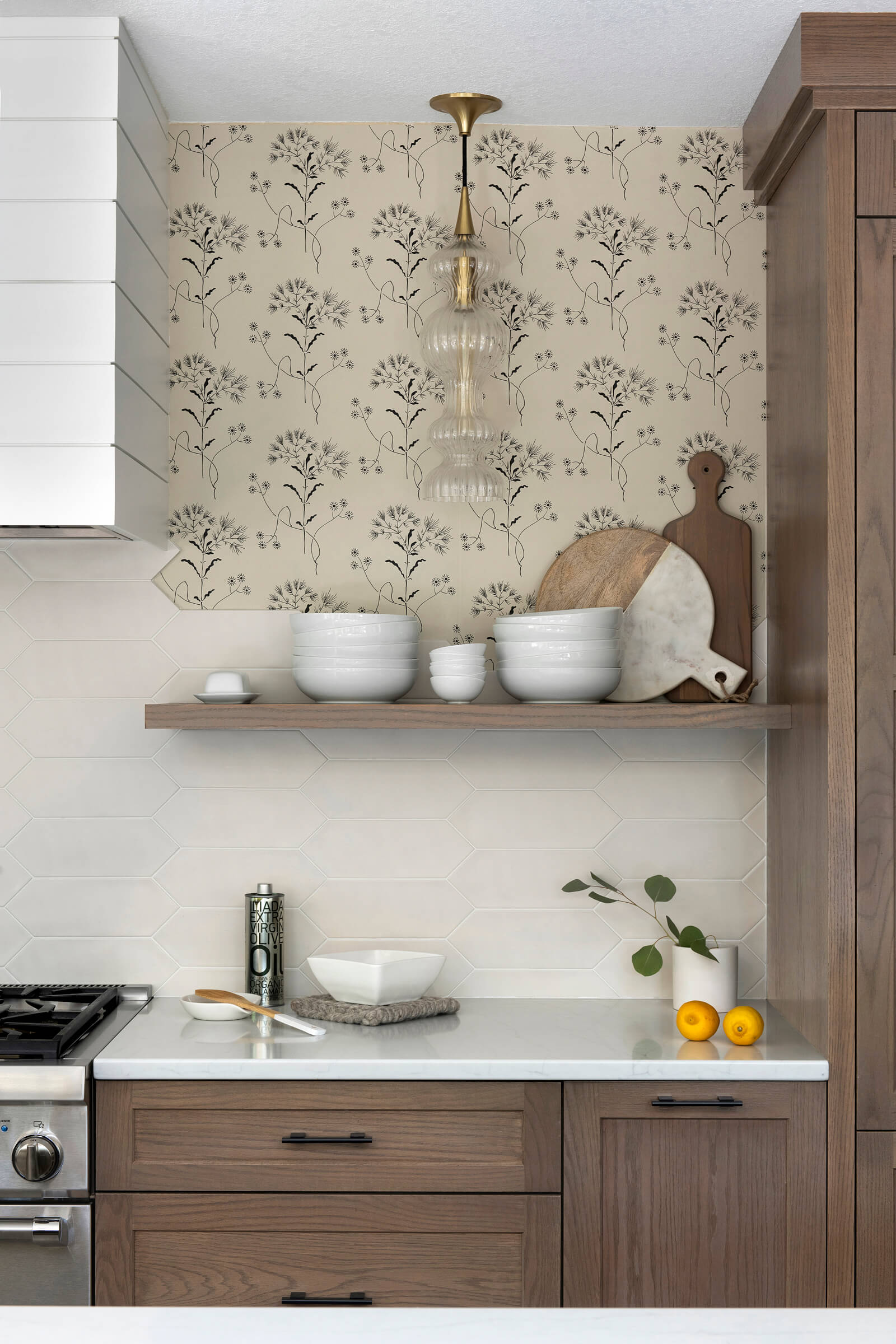
“I love waking up and stepping into my kitchen. It makes my day every day! It’s serene and peaceful looking out at the marsh while sitting at the kitchen island for a cup of coffee while my daughter sits by my side enjoying her breakfast.”
