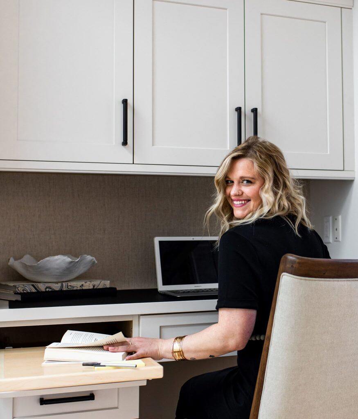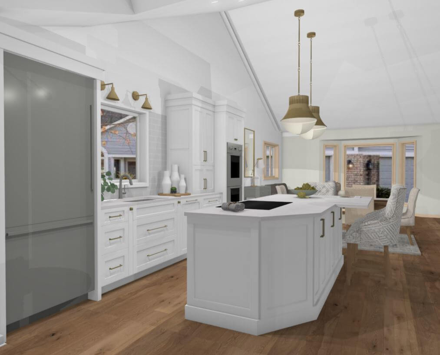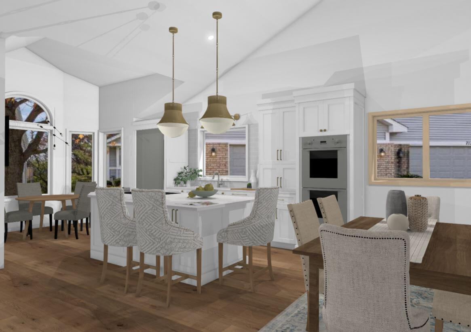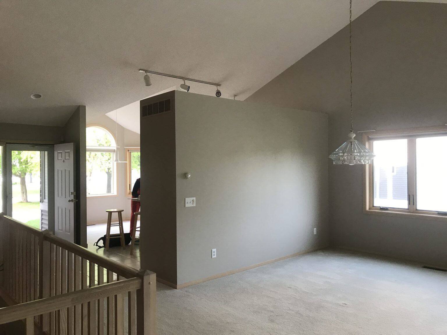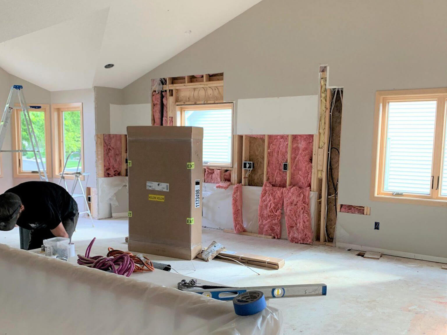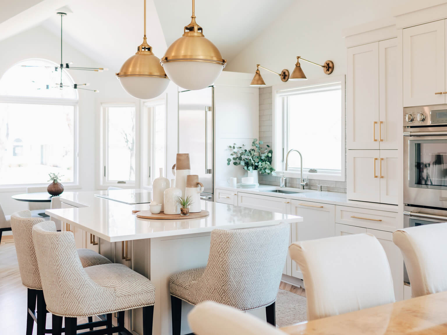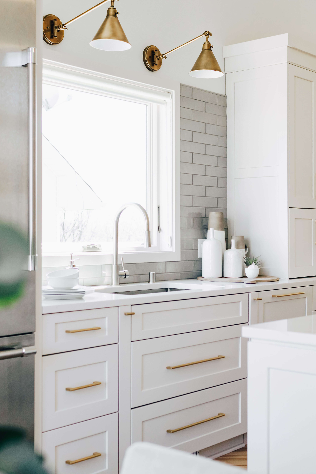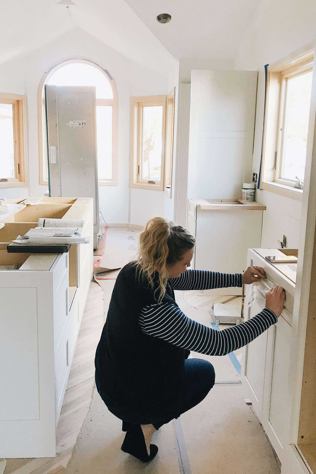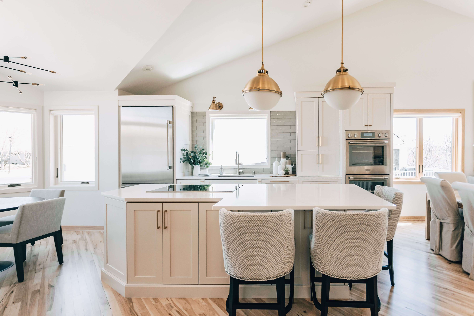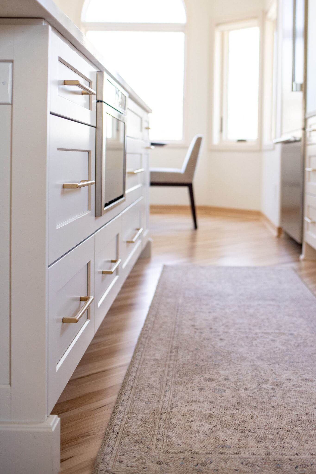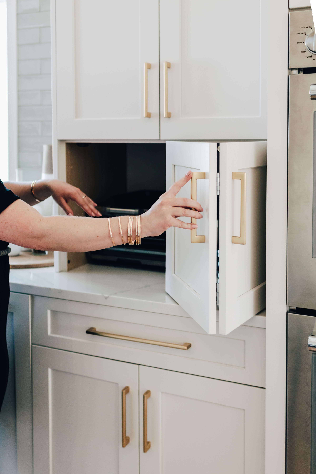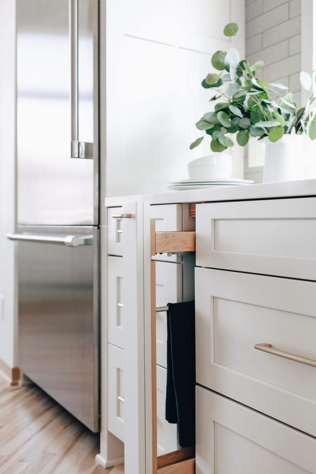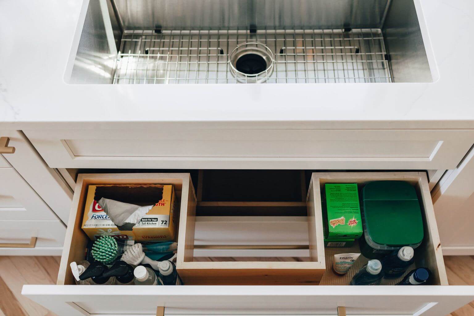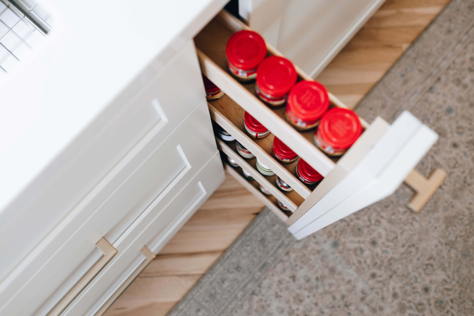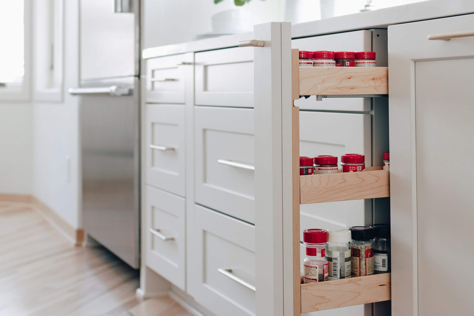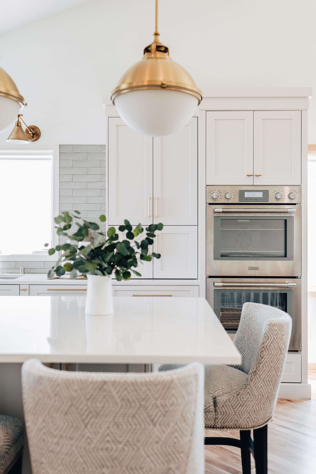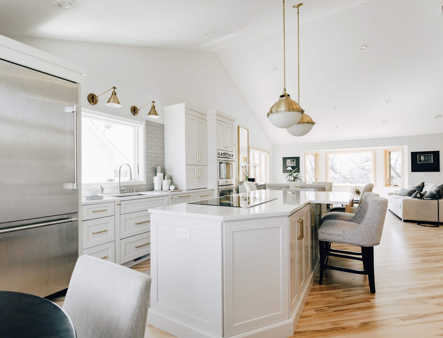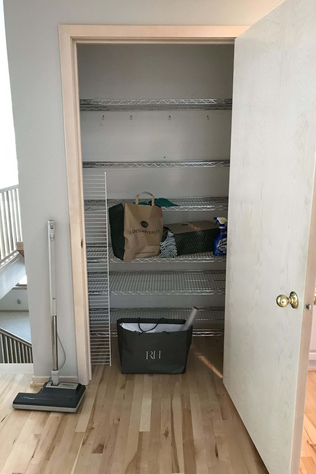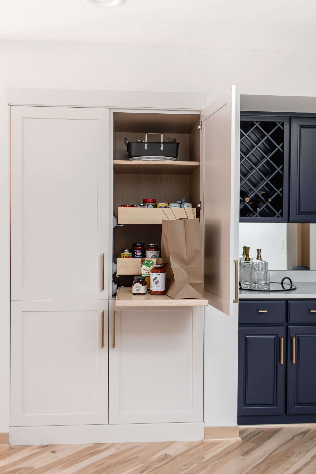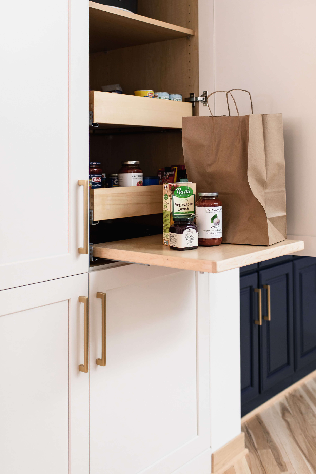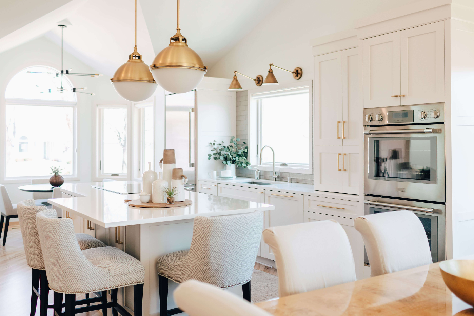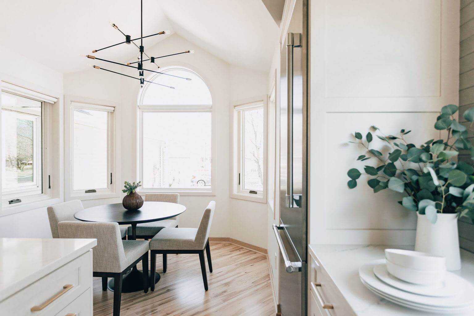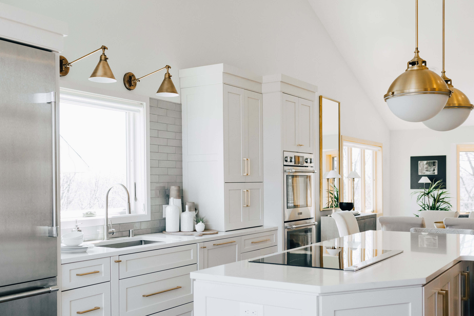Intending to downsize from the home she and her husband had lived in for 32 years, she became the new owner of a townhouse in need of some TLC. She was looking for a sophisticated design with improved functionality and wasn’t sold on an earlier design they received from another location before coming to Studio M Kitchen & Bath. When she arrived at our Dura Supreme showroom seeking professional guidance, she was pleased to meet our youthful and energetic designer Danielle Lardani, who could give the project a fresh eye with a new take on the design.
Designer Danielle Lardani of Studio M Kitchen & Bath, Plymouth, MN
Danielle quickly began working with her client to transform their outdated townhome into a fabulous open-concept design, with fresh selections, and most importantly, higher quality Dura Supreme cabinetry with adequate storage!
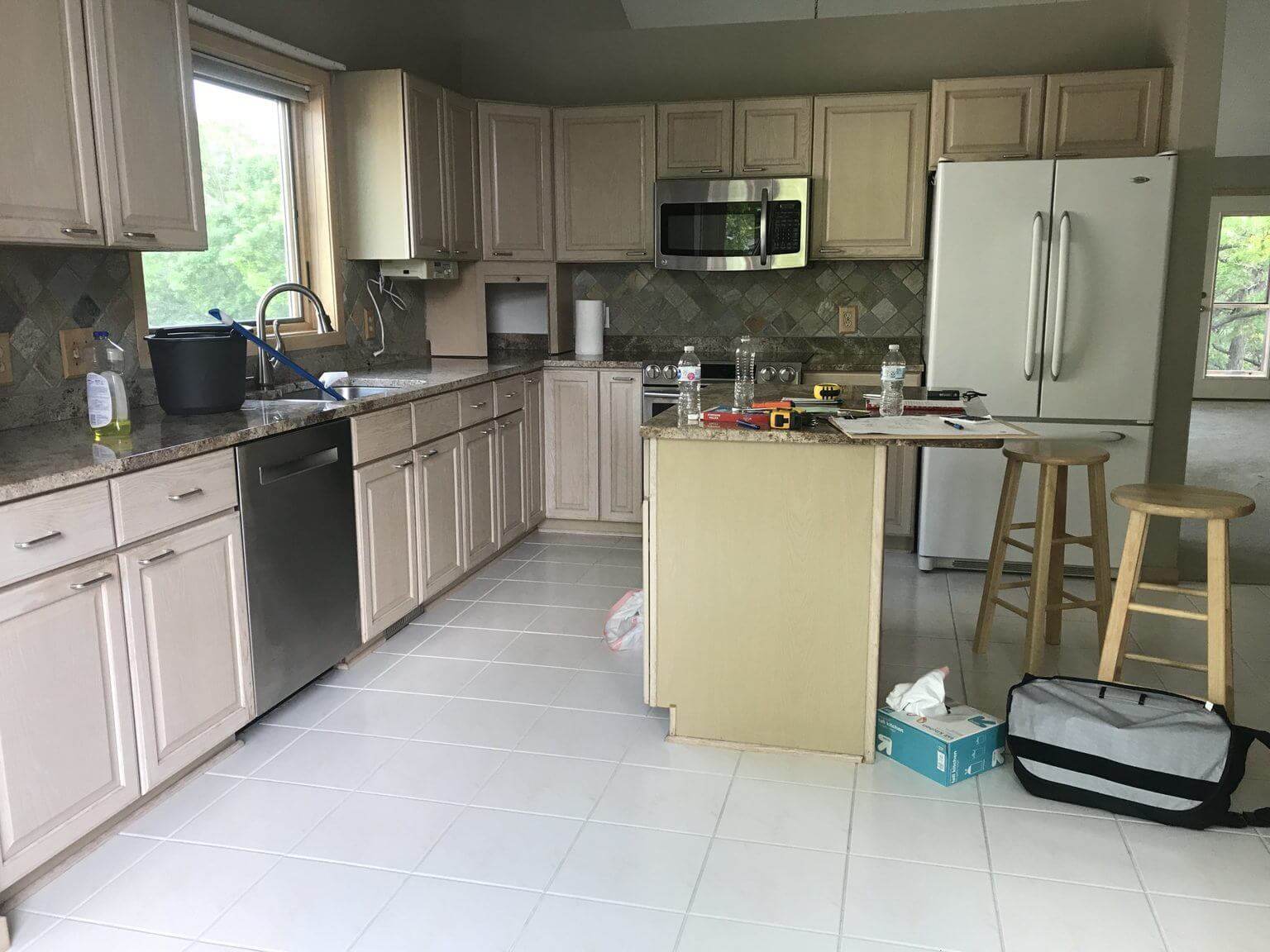
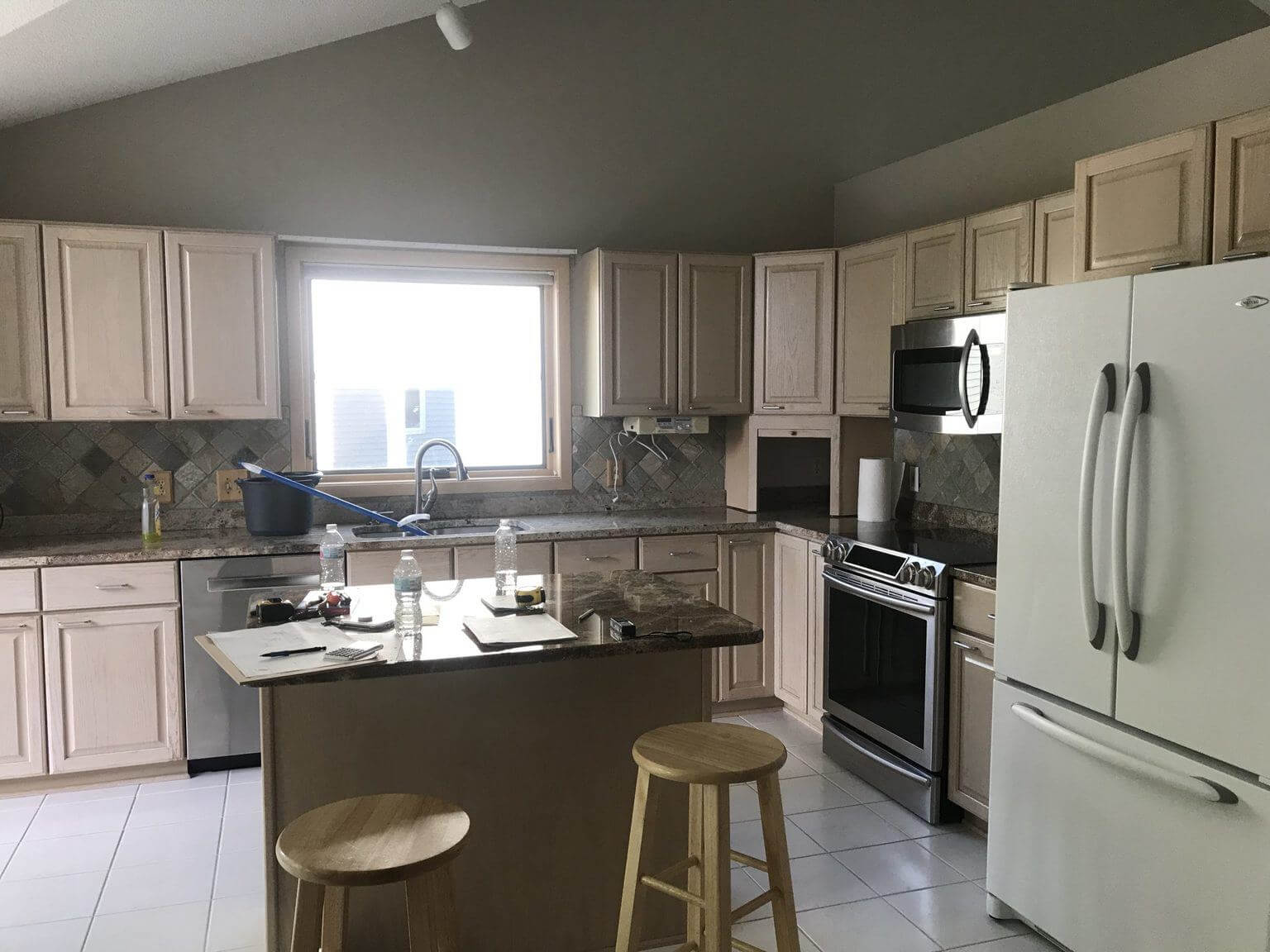
To kick off the design process, Danielle interviewed her client with in-depth questions to understand her desired functionality of the space, their storage needs, and their lifestyle. They wanted their kitchen to feel light and airy while also maximizing storage.
The goal of this main level remodel was to make the home feel cohesive, with an open-concept layout to go with the existing vaulted ceilings. This required taking out a wall in the main living/kitchen space to open everything up.
The homeowner also loved the look of mixed metals and hoped to incorporate various metal finishes into their project.
The homeowners wanted 2-3 places to sit at the kitchen island, but because they have younger grandchildren, they didn’t want the seating right across from the induction cooktop. Danielle was able to configure the island seating on the far side of the island, away from the cooktop.
To help achieve her client’s goals for optimized storage, Danielle carefully plotted out the effective use and placement of innovative cabinet accessories throughout the kitchen.
A larder cabinet at the countertop level was essential to hide the clients’ small appliances. Danielle utilized a bi-fold door so it could be open in the mornings when it was in use for morning coffee and easily concealed after.
A towel pull-out accessory in the cabinet adjacent to the sink provides a place where kitchen towels are readily accessible, yet stay out of the way, hanging neatly while they air dry.
Another detail on the client’s “want” list was drawers under both the kitchen sink and under the cooktop. The drawers allow for efficient organization and easy accessibility for these aging-in-place clients.
Organized spice storage was a must! Danielle added a thin pull-out spice rack next to the sink and directly across from the cooktop to provide easy access to the homeowner both while she prepares meals and while she cooks them.
The client had always wanted double wall ovens. Not only did Danielle, find a prime location for the wall ovens, she also included a cabinet dedicated to storing trays and baking sheets above the wall ovens to make baking easier for her client.
Because of the limited number of upper cabinets and the desire to utilize every bit of storage space, Danielle designed one side of the kitchen island with an angled cabinet. This cabinet design met the recommended NKBA kitchen walkway guidelines but because it is located on the opposite side of the working area of the kitchen island, the client could also utilize that space for seasonal storage.
The pantry right off the kitchen started as a walk-in pantry with basic shelving and a standard door. The client felt that it wasn’t utilizing the space very well and disliked the big door that swung open. Danielle was able to design an integrated tall pantry cabinet with roll-outs for improved functionality. A specific request for the pantry was that the client would have a place to unload her groceries. An additional flat roll-out shelf was configured for her to do just that!
“Leaving the house we built 32 years ago and loved was very hard, and I really didn’t think I would be happy anywhere else. But Studio M Kitchen & Bath created a design for us that feels like home, a place where we want to be, a place we’re proud of, and a place where we want to grow old together. We can’t thank you enough!” – The homeowners
We at Studio M Kitchen and Bath, are so thankful to have worked with these clients and had so much fun designing their new home. Danielle’s expertise in cabinet design and her bubbly personality resulted in a beautiful relationship with her clients and most importantly, a functional kitchen for clients who have become friends and raving fans for us!

