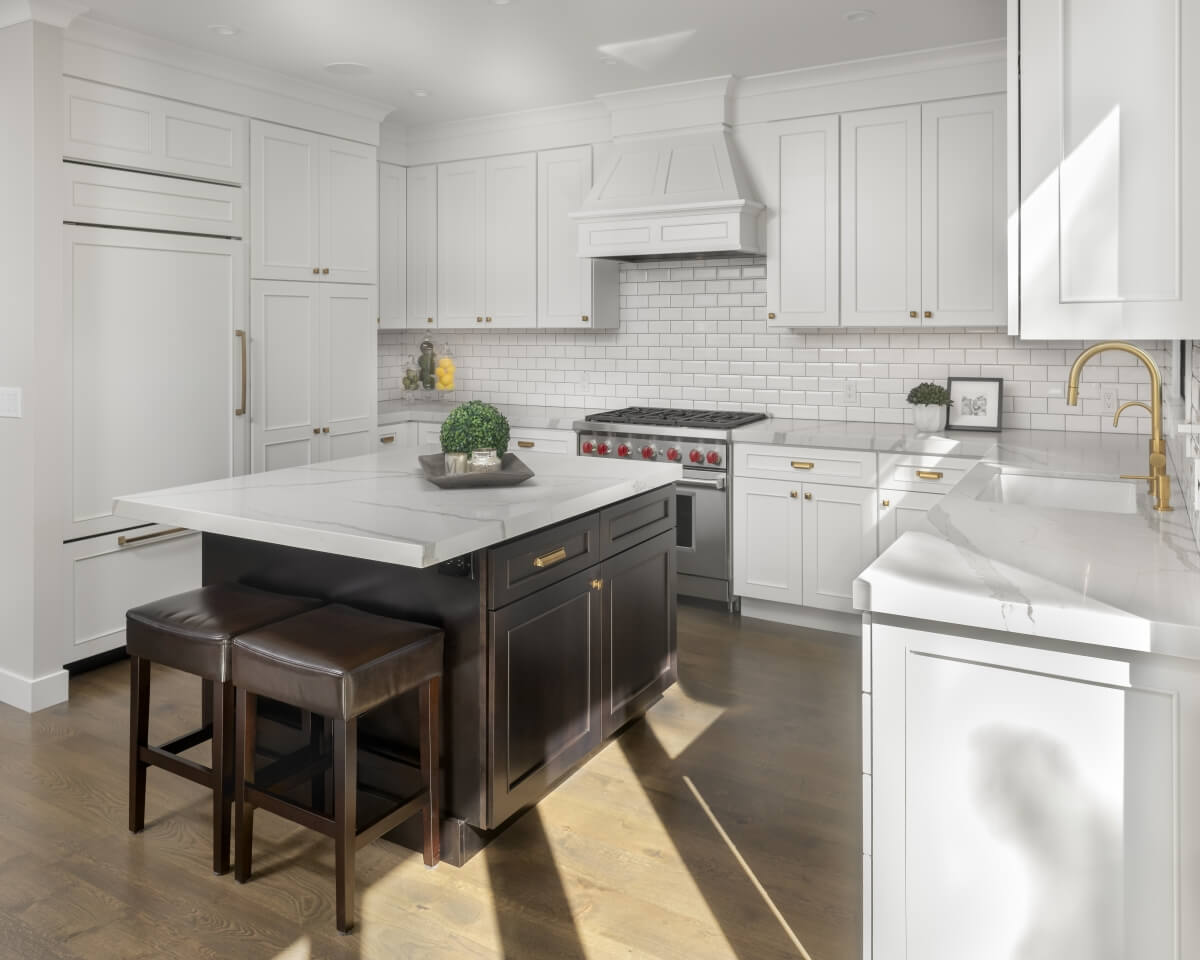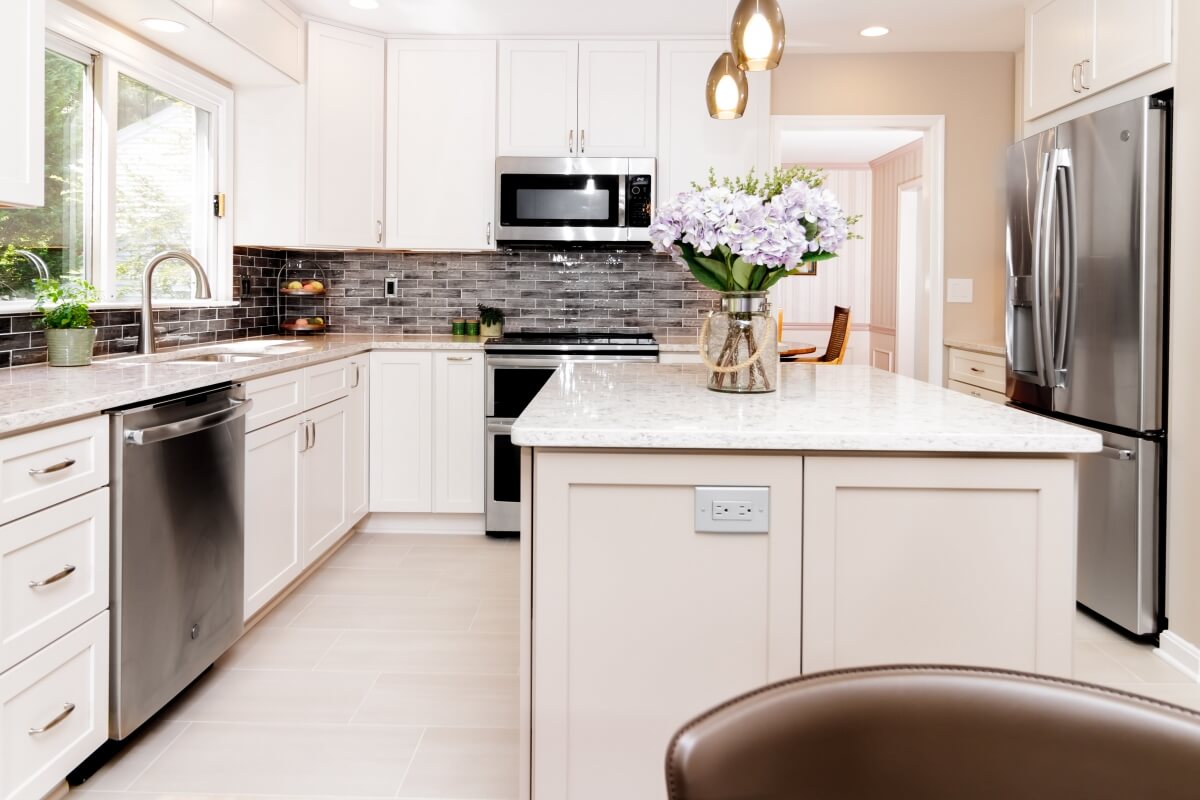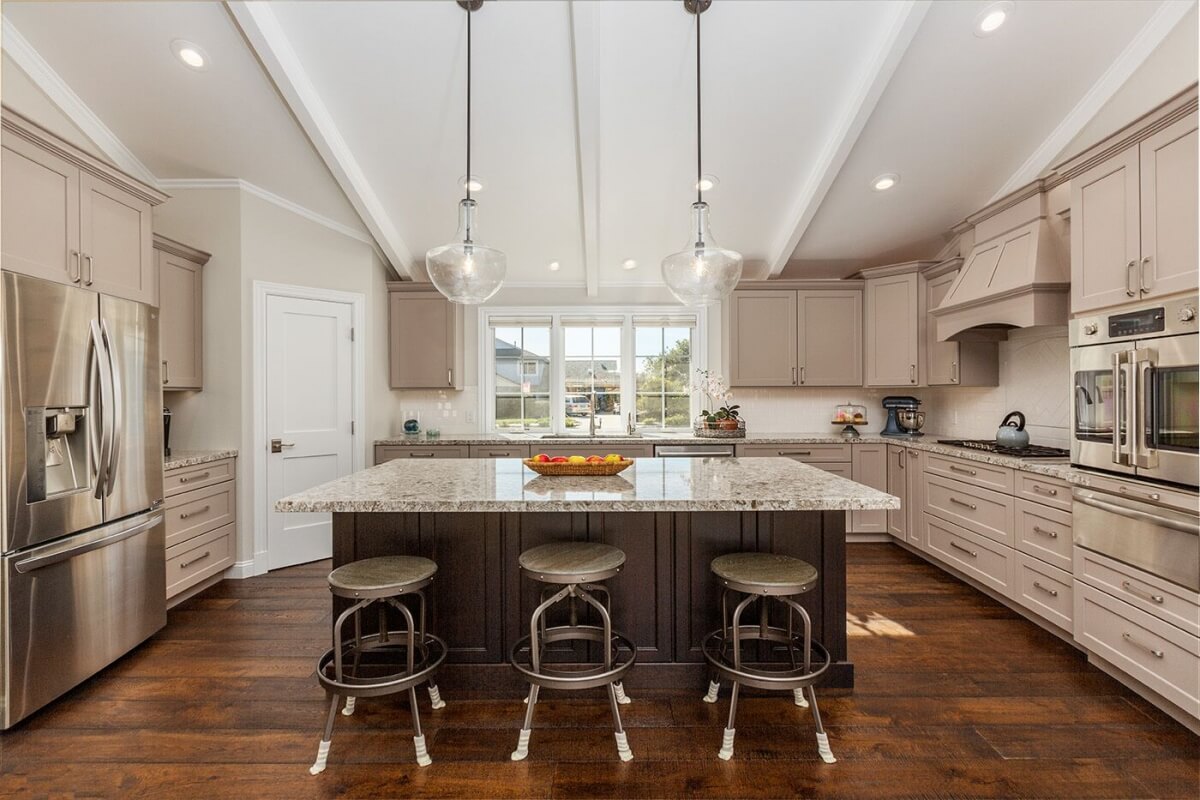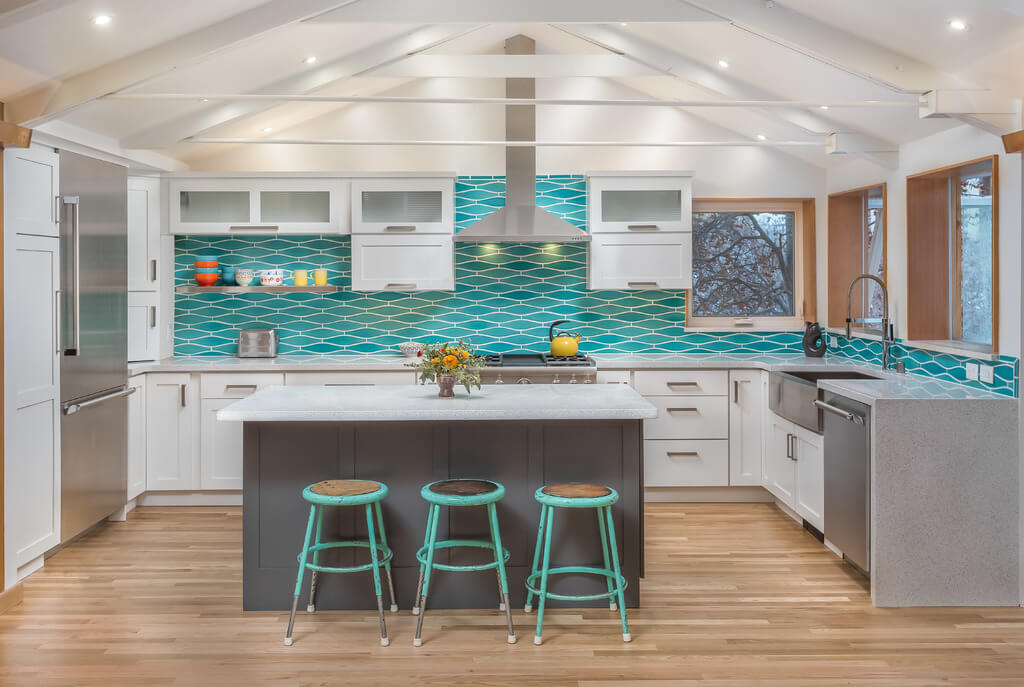The kitchen layout is the shape made by the arrangement of the countertop, major appliances (i.e., kitchen sink, range, and refrigerator), and storage areas. The layout and floor plan create the kitchen’s primary work triangle, which is the path that you make when moving from the refrigerator to the sink to the range when preparing a meal. When designing your new kitchen layout and choosing the best cabinetry solutions for your home, one of the first considerations is the overall layout of the kitchen.
There are five fundamental layouts for most kitchens – Galley, L-Shaped, U-Shaped, G-Shaped, and Single Wall. Over the next few weeks, we will explore each of these different kitchen layout styles in more detail.
In my previous blog, we explored the L-Shaped Kitchen Design; today, we are going to take a closer look at the U-Shaped Kitchen Design.

What is a U-Shaped Kitchen Design?
The U-Shaped kitchen is the most versatile layout for kitchens large and small because the layout offers continuous countertops and ample storage throughout the space. As the name suggests, this kitchen design and configuration is comprised of a three-walled “U” shaped design (sometimes also referred to as a “C-shaped” kitchen) with cabinetry and countertops spanning around three sides and an open end for access. It is known to be the most functional and efficient design due to its ideal work triangle layout that provides uninterrupted efficiency and safety when the user is preparing meals.
Its versatility allows for a very flexible layout that works for many spaces that are of various shapes and sizes. For example, in smaller kitchens, the U-Shaped design usually has between 42” to 48” of aisle space between the two facing walls. This allows the primary cook to function in the kitchen and maximize the area’s efficiency, storage, and countertop surface since everything is within one or two steps of reach. The only caveat is that in smaller kitchens the space may feel confined or lack storage space if not designed with purpose in mind.
Larger U-Shaped kitchens usually have between 6 feet or more space between the facing walls and can possibly fit an auxiliary island in the middle of the space to create extra countertop surface and storage (dependent upon the size and width of the U-shaped kitchen). The kitchen may also be spacious enough to divide the space into multiple workstations to allow more than one cook to fit comfortably within the area without getting in each other’s way while prepping, cooking, and cleaning.
If you are planning to design a U-Shaped kitchen into your home, below are a few tips and things to consider for your new kitchen:
-
Tailor the shape to your space – cabinet lengths in a U-shaped kitchen can be approximately the same size or vary in length. Some U-shaped kitchens may have a wall that is shorter than the adjacent two walls
-
Consider your workflow – for the best and most efficient work triangle, place the range or cooktop, refrigerator, and sink on adjacent walls and counter surfaces. Also, to avoid interrupted countertop surface and space, place the sink and any tall appliances (refrigerator and ovens) opposite of each other and on wings or ends of the “U.”
-
Consider the location of your primary kitchen sink – If one of the walls in the U-shape has a window, then it is ideally best to place the sink under the window to take advantage of the scenic views and allow in the natural light. In addition, if possible, it is best to locate the primary sink in the center between the range and refrigerator to create the best functioning work triangle, according to the National Kitchen and Bath Association (NKBA) guidelines.
-
Consider the location and position of your range/cooktop – placing the range or cooktop on the center wall of the U creates an ideal focal point location to feature an eye-catching decorative hood above the cooking appliance. Consider featuring one of Dura Supreme Cabinetry’s beautiful wood hoods – you can locate different style options here.
-
Add or create a peninsula – typically, U-shaped kitchens consist of three walls, which can be restricting and separate one from socializing with guests in other areas. If the spaces allows, extend one of the legs of the “U” out into an open area, thus creating a peninsula that can incorporate seating and foster socialization to an adjacent room in the home. U-shaped kitchens are a great option for open-plan concepts because they allow guests to socialize with their host but also provide physical separation between the kitchen and adjacent spaces.
-
Maximize corner storage – since U-shaped kitchens have two corners designed into the space, consider your corner storage options. Lazy Susan and blind corner cabinets with internal storage baskets and accessories take advantage of those corner areas that once used to be quite cumbersome. In addition, while it may seem counterintuitive, sometimes voiding one of the corners can produce storage that is much more functional by omitting a cumbersome blind base and replacing it with a large bank of drawers. You can explore some of the corner storage options Dura Supreme Cabinetry has to offer here.
-
Auxiliary Island – As stated previously, If the space allows, adding an auxiliary island (stationed or mobile) can provide extra storagehttps://www.durasupreme.com/storage/ and countertop surface to utilize when prepping meals. Keep in mind to maintain a minimum of 36” of walkway space between all sides of the kitchen island and perimeter cabinetry walls to ensure safety and functionality.
Inspiring U-Shaped Kitchen Designs
Below are a few examples of some dazzling U-Shaped Kitchen Designs for inspiration and ideas:
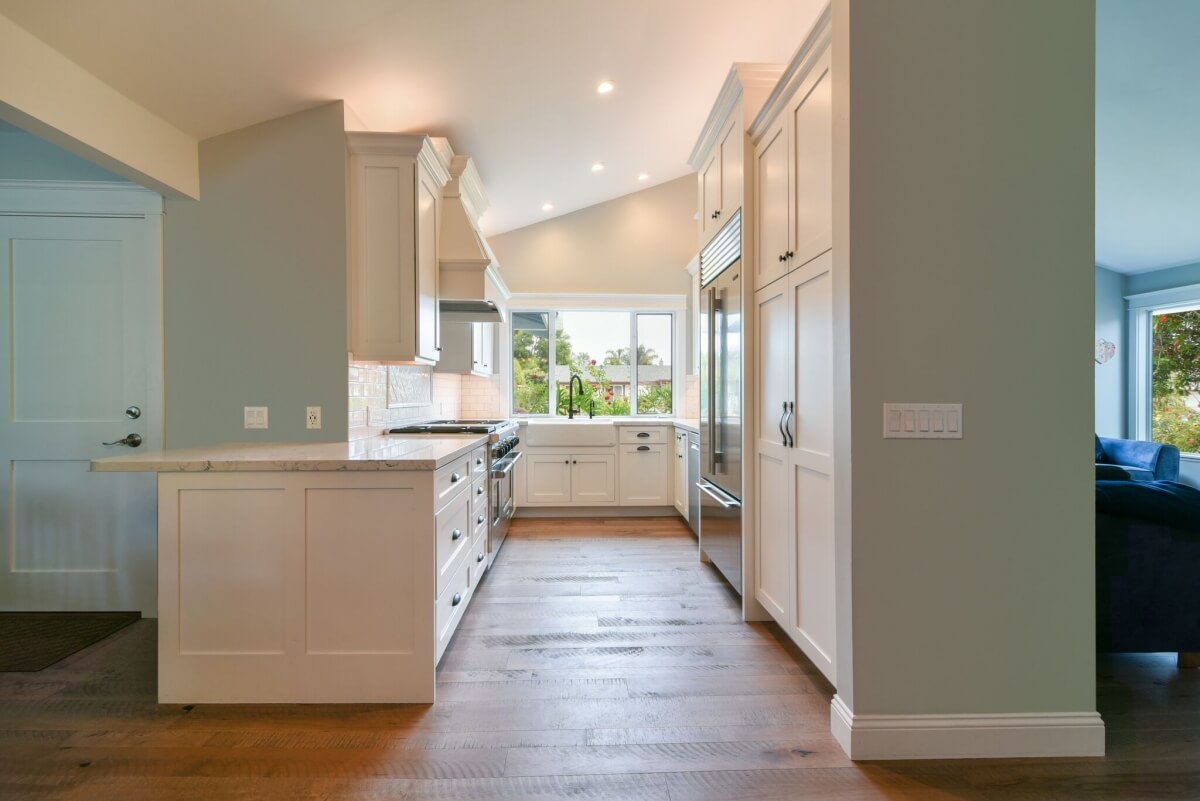
Cabinet and wall lengths can vary in size on a U-shape kitchen design. This beautiful kitchen design showcases a great example of how the U-shape design can be flexible and tailored to each space. Designed by Linda William of Hahka Builders Inc., California; General Contractor Randy Hahka. Photograpy by Bradley Otto Posley.
To learn more about how to optimize your kitchen layout, contact your local Dura Supreme Showroom. Stay tuned for my next blog when we explore the G-Shaped Kitchen Design.

