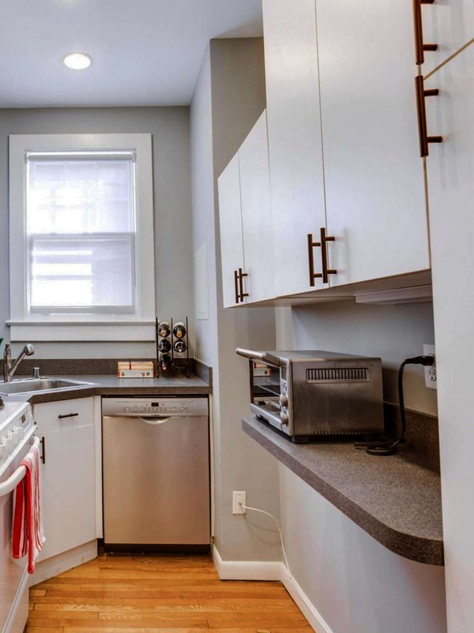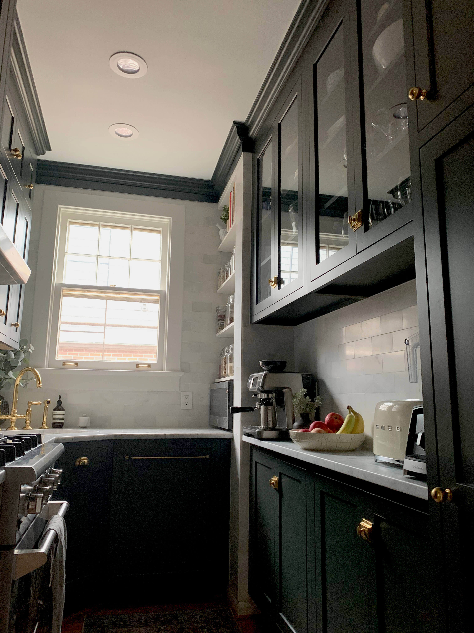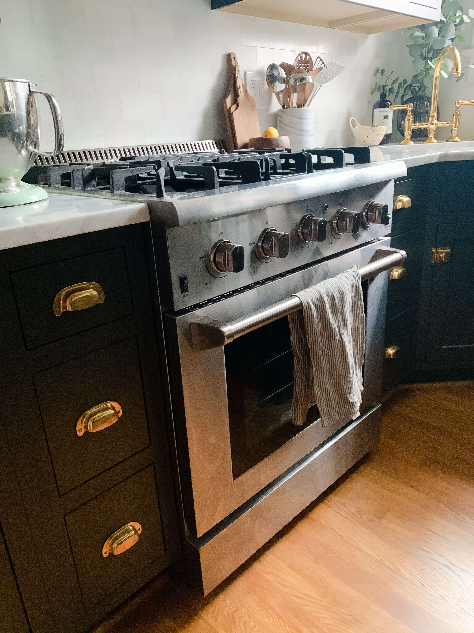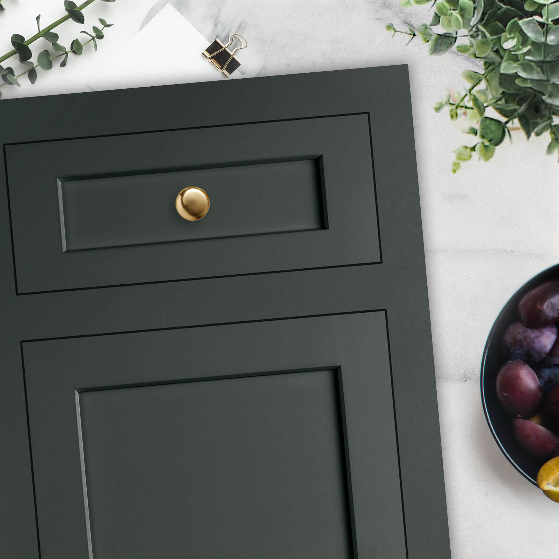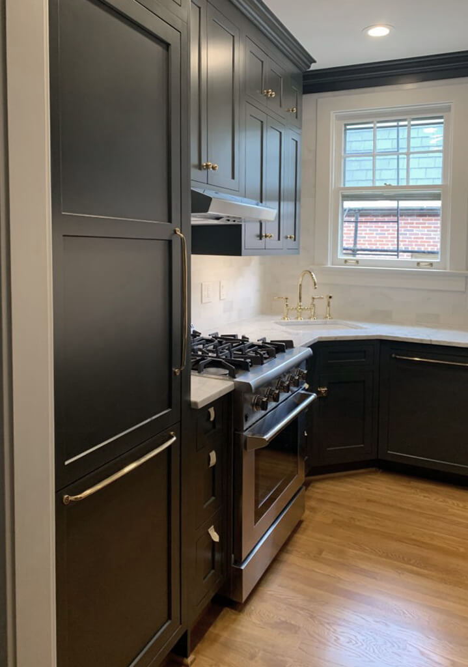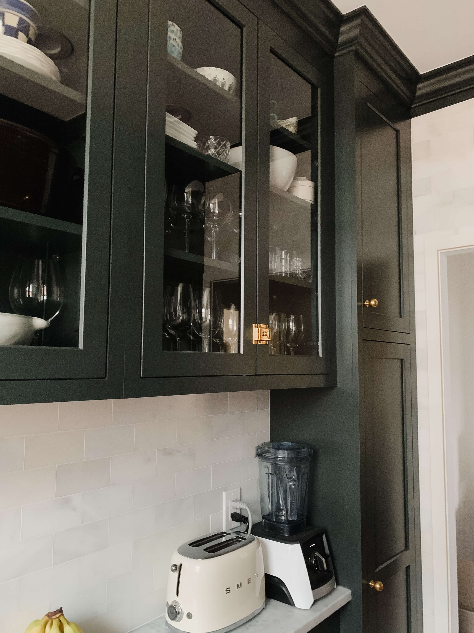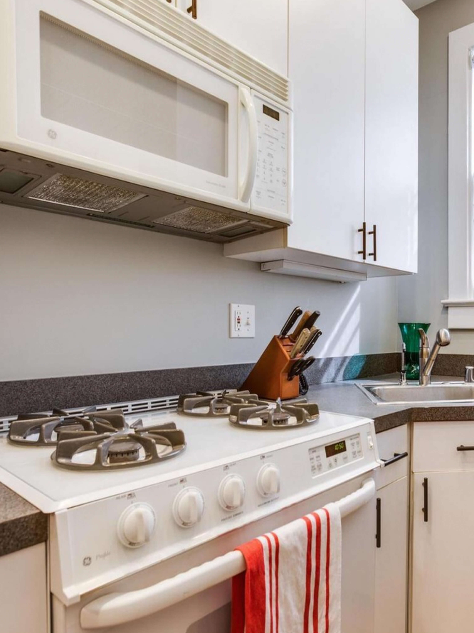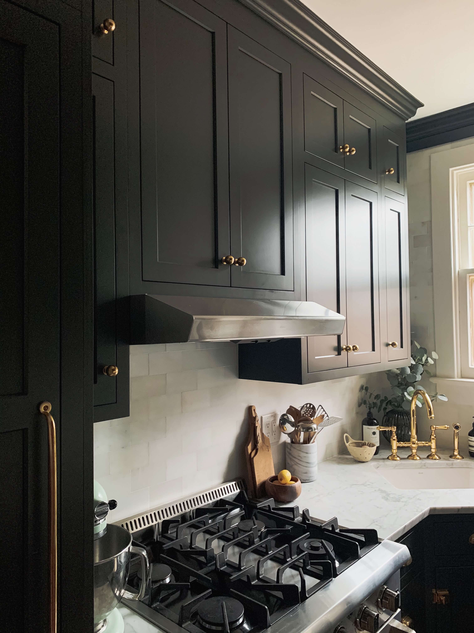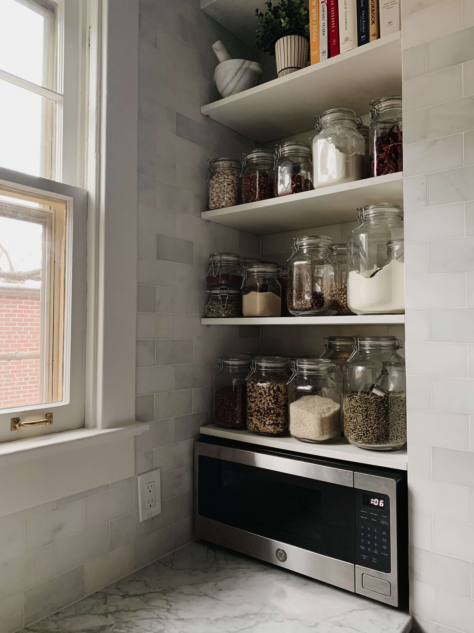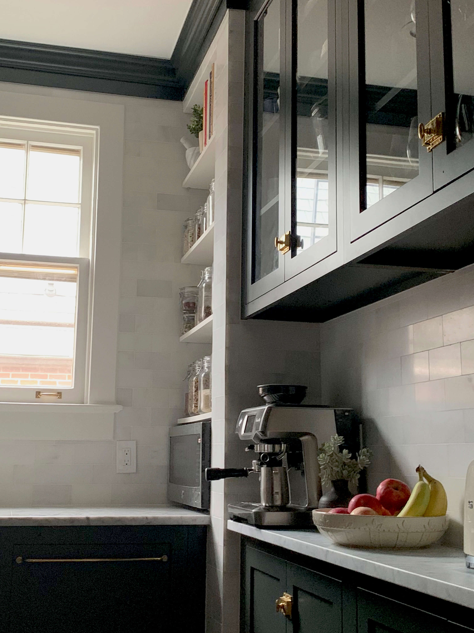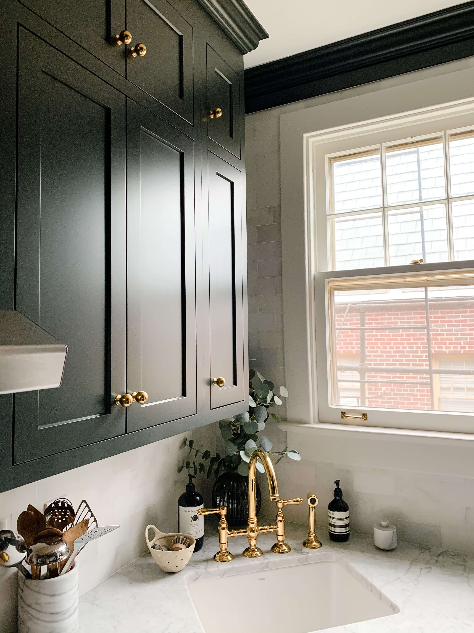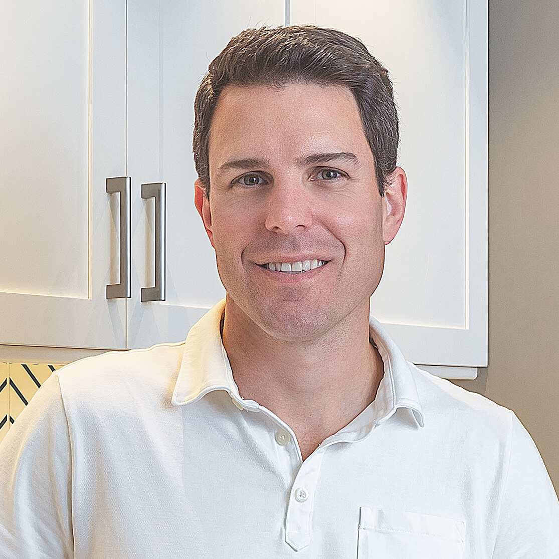At our Dura Supreme Showroom in the Washington, DC area, Bath Plus Kitchen, each project is highly tailored to our client’s desires and requires significant attention to detail. Today I’d love to share a story about one of our smallest projects with a tremendous amount of detail.
Being a small kitchen in an old building in Washington, DC posed some challenges. This historic kitchen was a 3rd-floor ‘walk-up’ meaning no elevator! There were also many of the usual quarks of older buildings, from plaster walls and ceilings that are out of plumb to outdated electrical and plumbing.
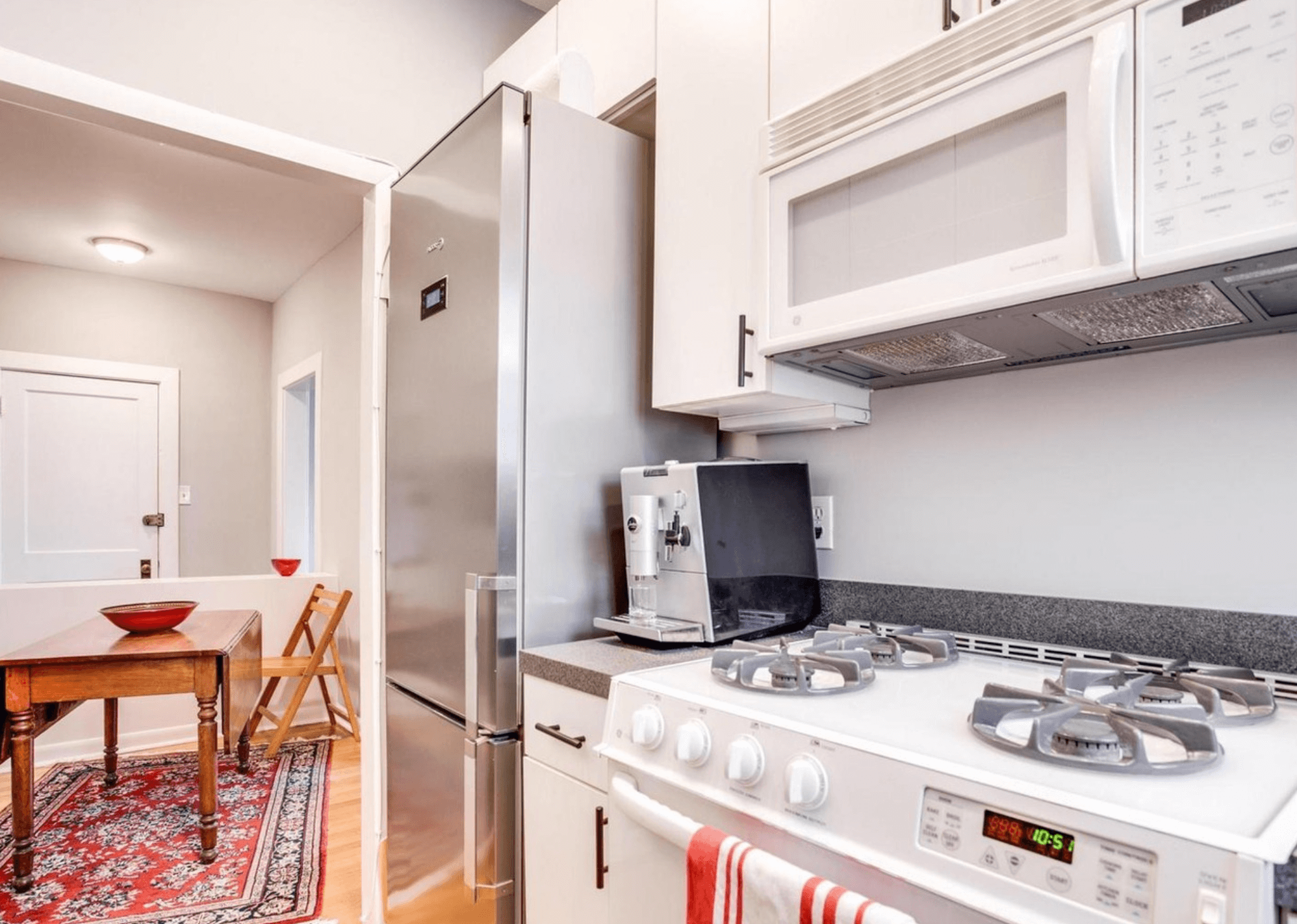
My clients were worn tired of the white painted cabinets of their old kitchen and wanted something unique, trendy, and luxurious. They also wanted the new kitchen to coordinate with the character of their classic home.
Dura Supreme’s Curated Color, “Rock Bottom” by Sherwin-Williams was the perfect choice for the cabinet finish. It’s moody and dramatic, yet a timeless classic hue. To call to the historic characteristics of the home, we selected the Hudson Inset door style. Inset cabinetry is a popular and distinctive cabinetry construction style inspired by early American furniture makers and offers an authentic, hand-crafted look with timeless appeal, perfect for this historic home.
With the small space, I didn’t want the kitchen appliances to overrun the look of the space. An in-cabinet European-styled refrigerator and a paneled dishwasher from Bosch were used to create a cohesive look.
My clients wanted to maximize storage space in their small kitchen. Fortunately, my team at Bath Plus Kitchen was able to use custom-fit cabinets from Dura Supreme cabinetry to make the most of the space. We were able to take advantage of the space across from the range by adding cabinets designed to fit the depth and height. Stacking the cabinetry and bringing the crown molding to the ceiling greatly expanded the storage.
The microwave storage and open shelving for pantry goods is one of my favorite features. Formerly this space was used as a lever system to bring heavy items from the floor up into the unit. The lever system was no longer functioning. During the demolition phase, my team at Bath Plus Kitchen was able to determine more space was available here than thought, which is always great news in a small kitchen.
This kitchen demonstrates what is achievable with custom-fit cabinetry. Thanks to Dura Supreme Cabinetry, my clients were thrilled to have an elegant space that fit their unique personalities and lifestyle.

