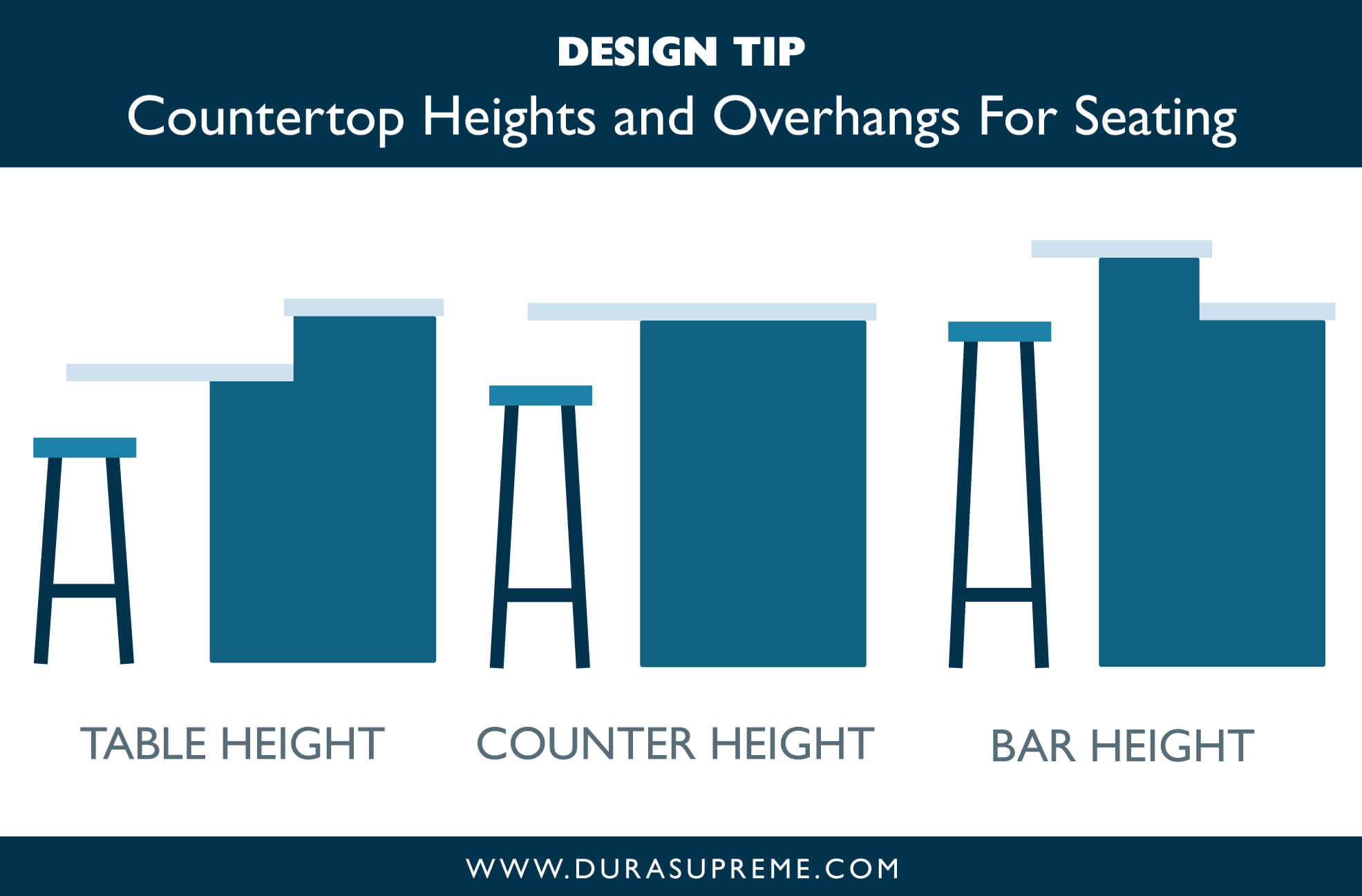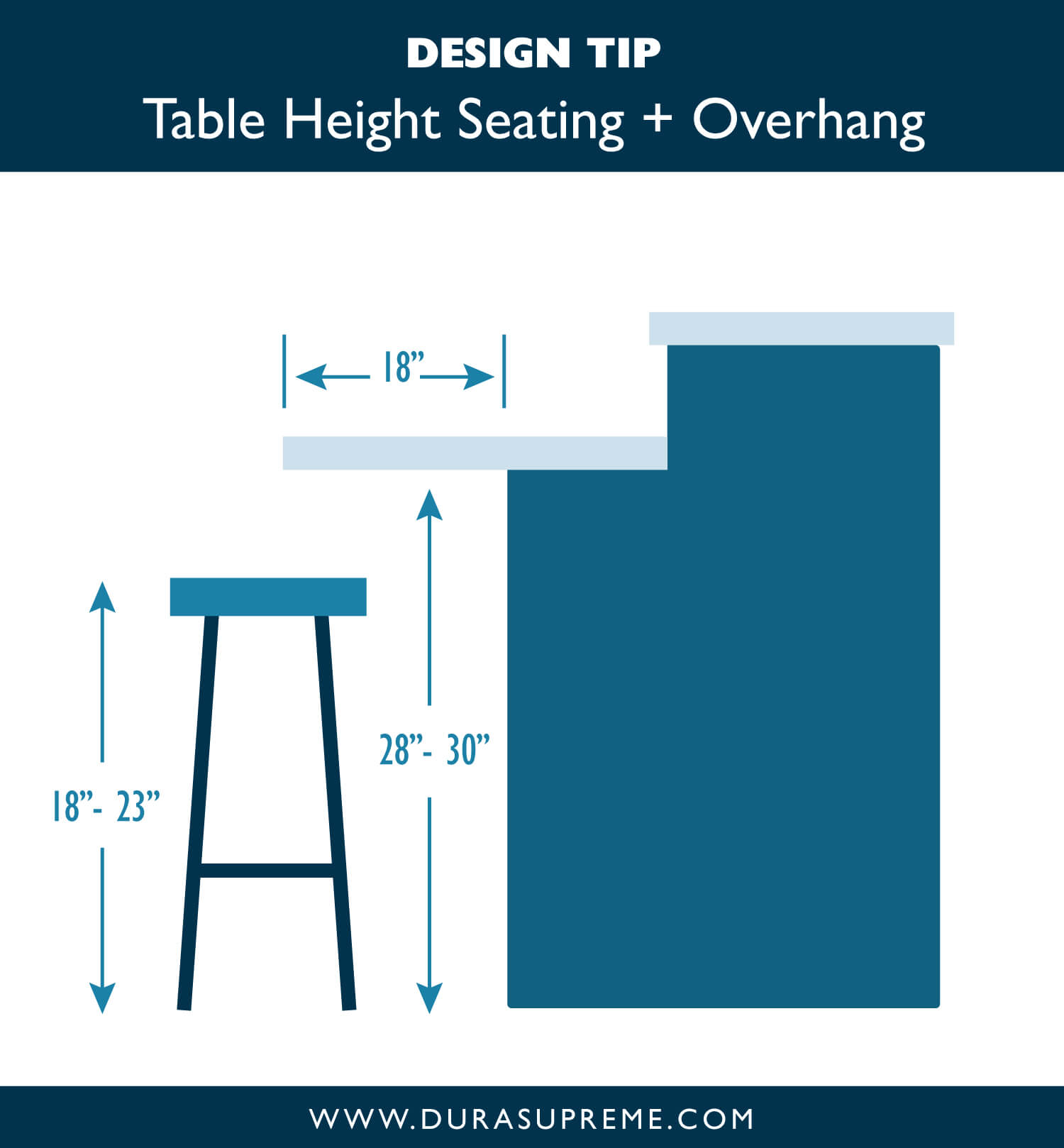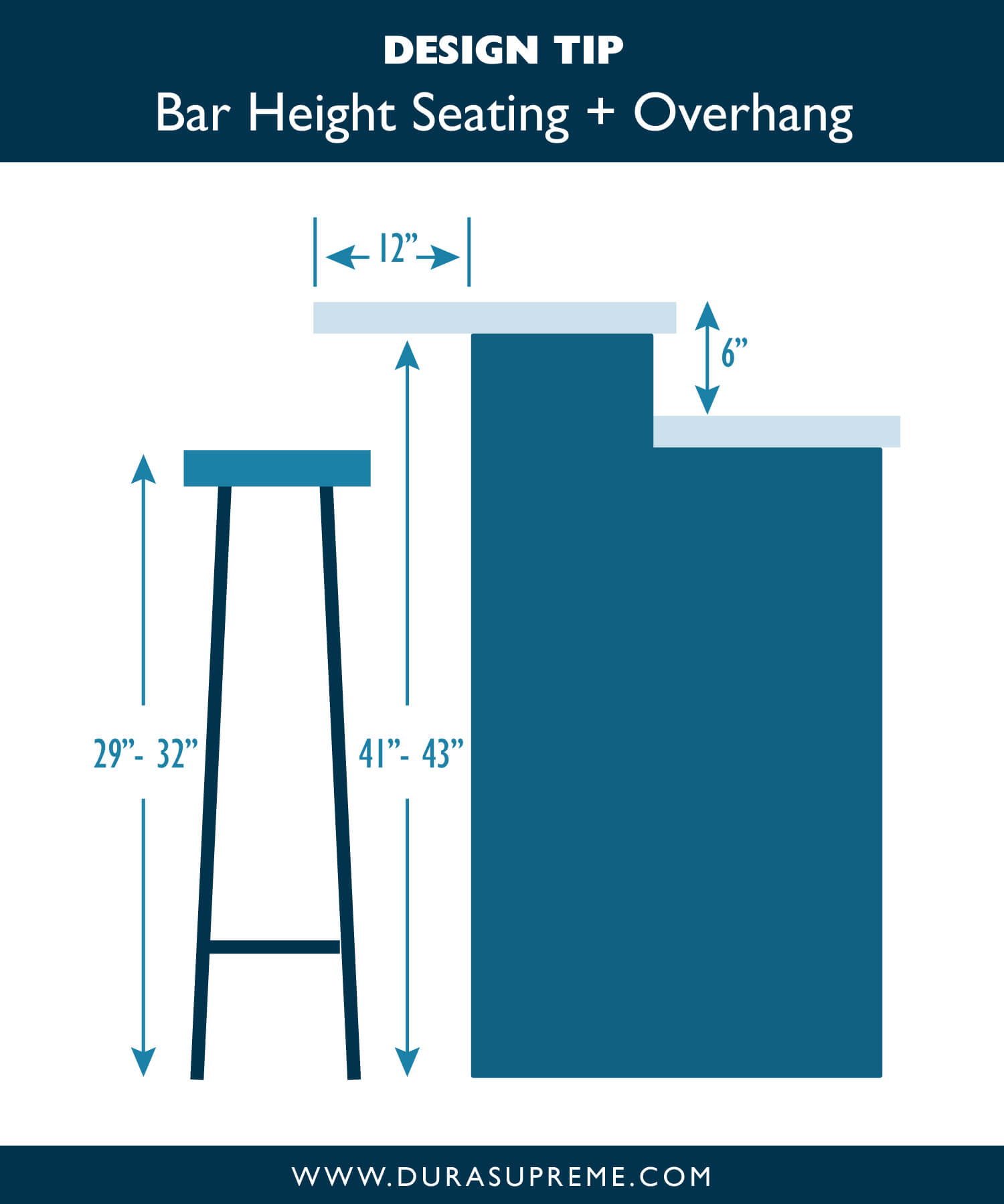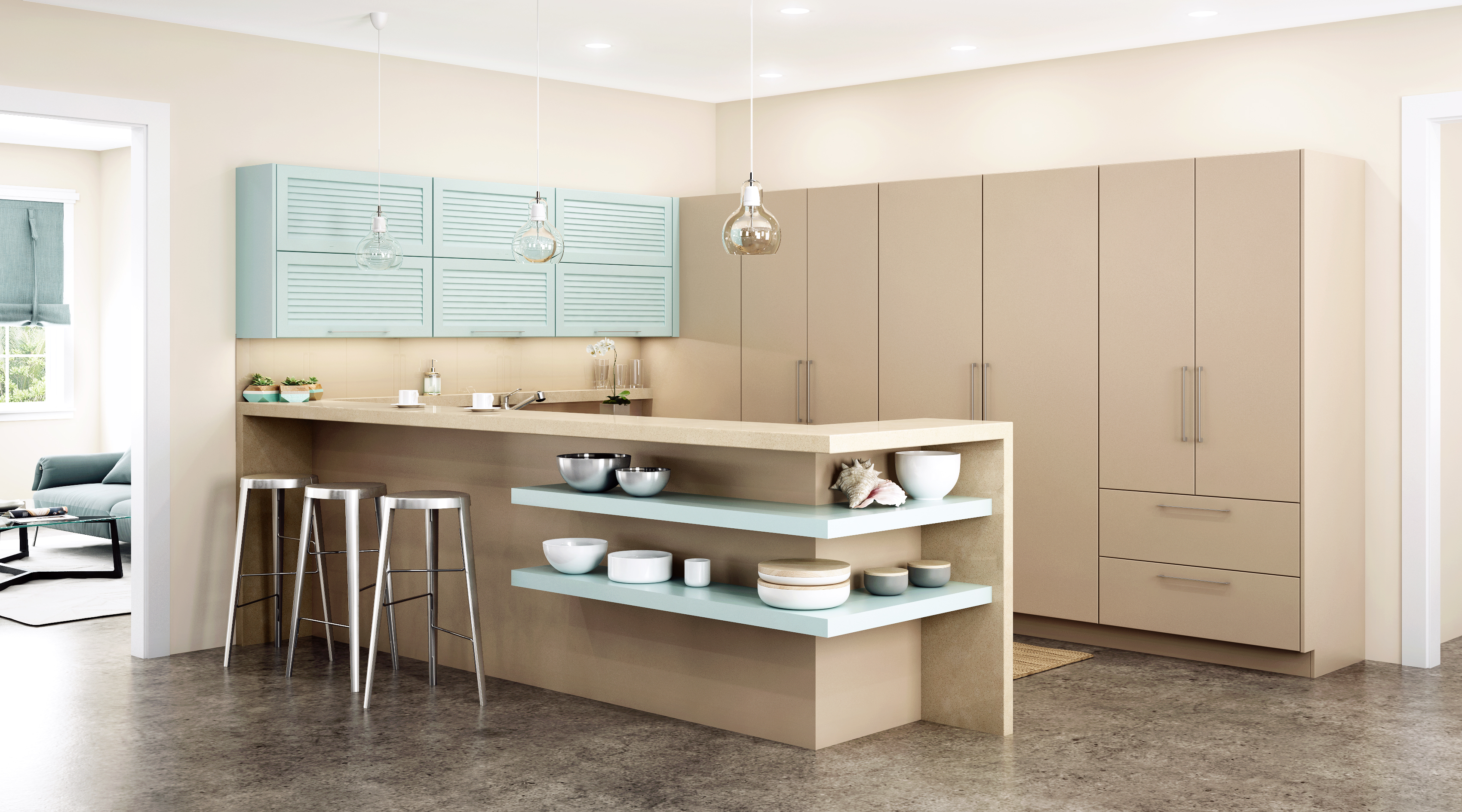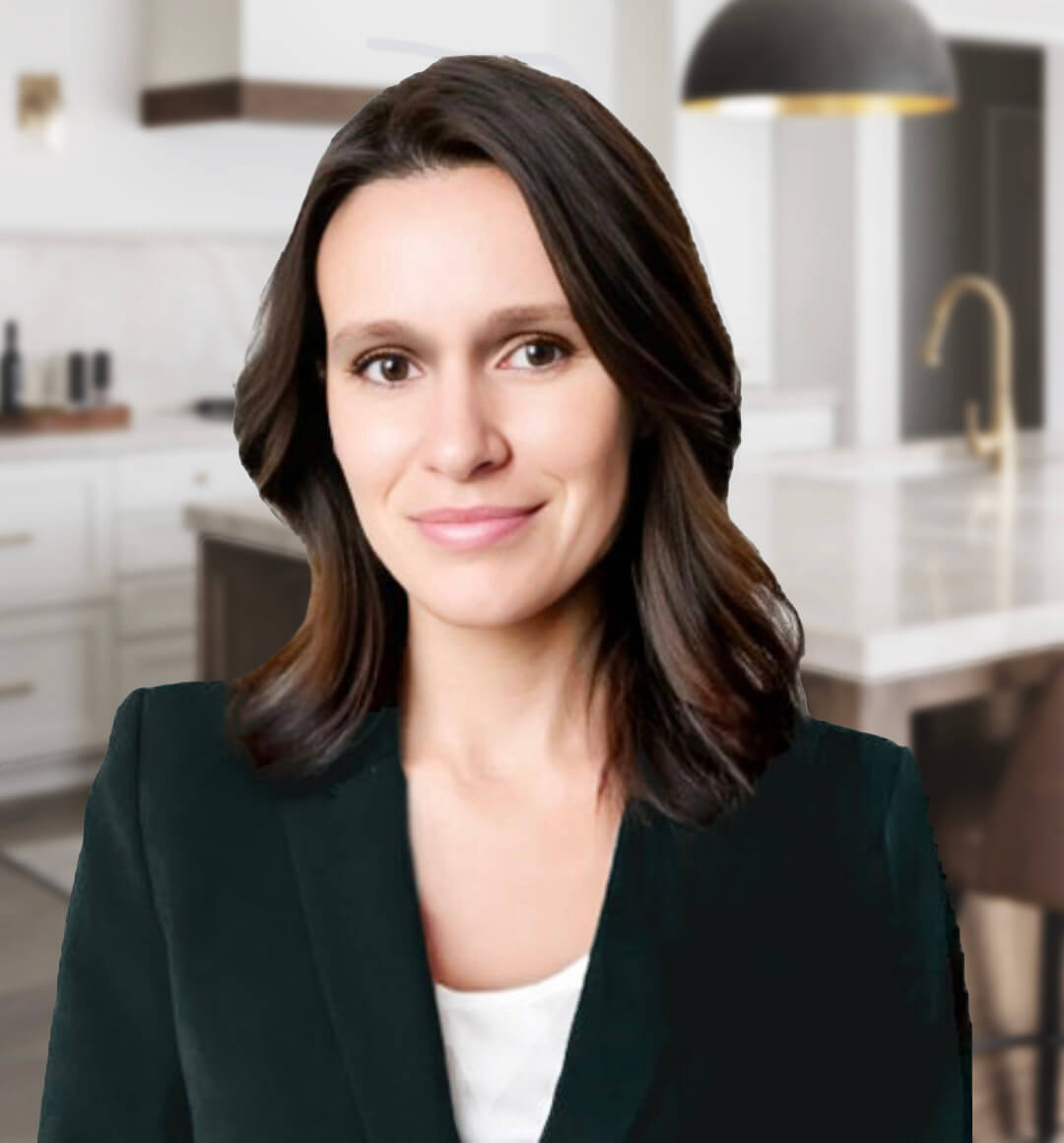When considering seating in a kitchen or bar area setting, there are three basic kitchen seating heights that can be used: Table Height, Countertop Height, and Bar Height. With each of these heights, there are general rules as to how much overhang for knee space is required to ensure comfortable seating. The taller the height of the countertop and bar stool, the less knee space is required.
What is a Countertop Overhang?
Before we dive into the different options, let’s discuss countertop overhangs. Overhangs are one of the many details determined during the kitchen design process. The overhang refers to the portion of the countertop that extends beyond the edge of the base cabinets. This design element provides additional space to create comfortable knee space for seating, protects the cabinets from spills and damage, and enhances the overall look of the kitchen. By carefully planning the type of kitchen seating and overhang, you can ensure that your kitchen is both beautiful and practical, offering a comfortable space for family and friends to gather. So, how much overhang do you need for kitchen seating? Well, that all depends on how high or low the countertop and seating are. Let’s explore the industry standard measurements of countertop overhangs for Table Height, Countertop Height, and Bar Height kitchen island or peninsula seating.
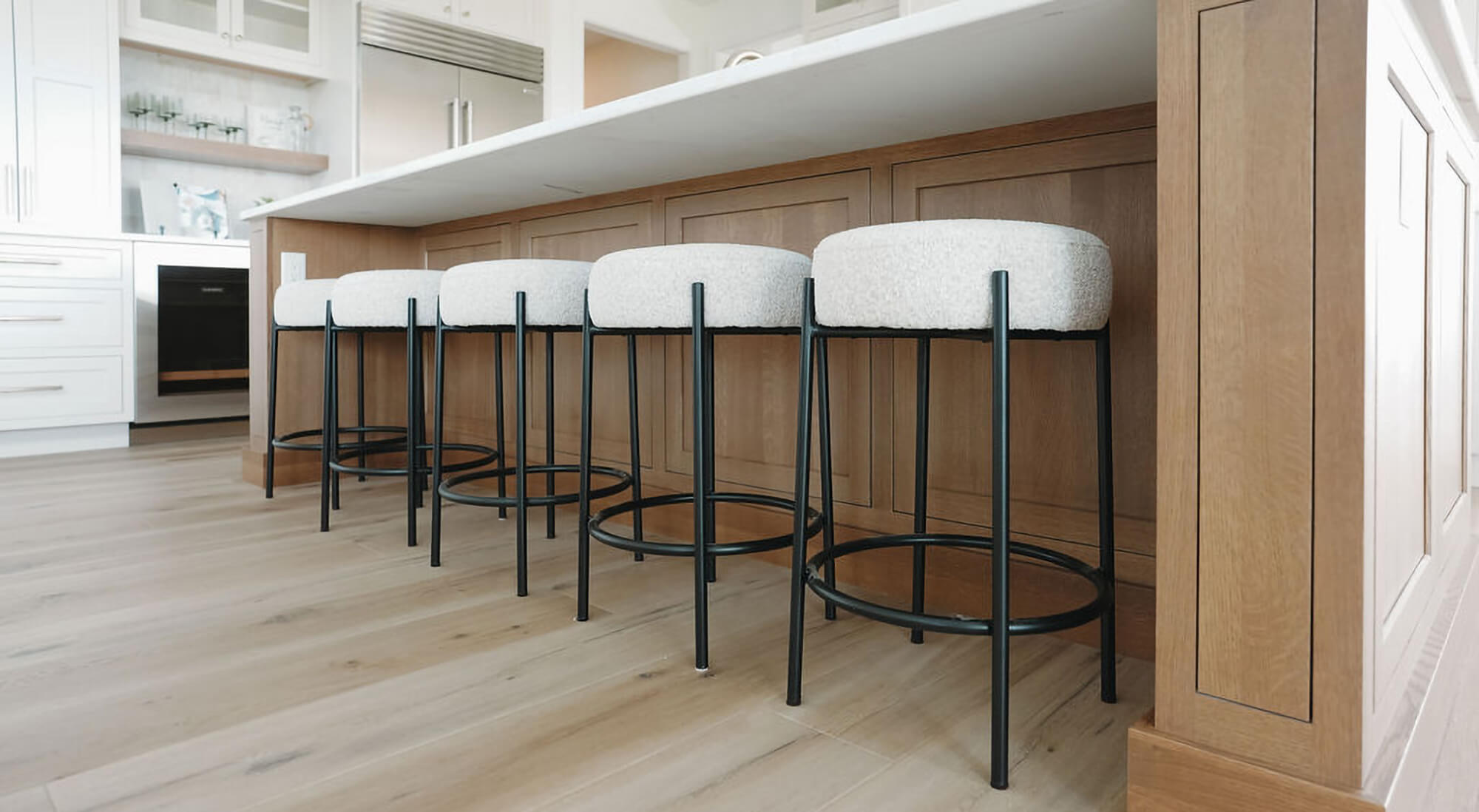
Dura Supreme Cabinetry design by Cabinet Style, LLC of Coralville, Iowa.
Table Height Seating & Overhang
The final choice would be the standard table height, which is approximately 28″ – 30” off the floor. Using a tape measure, ensure that you accurately measure the required knee space for table height seating. A standard dining table height requires about 18” of knee space. If you are considering some type of lowered counter to mimic table height, make sure to allow for the additional knee space. When shopping for seating, an 18″ – 23” high chair or stool will work the best.
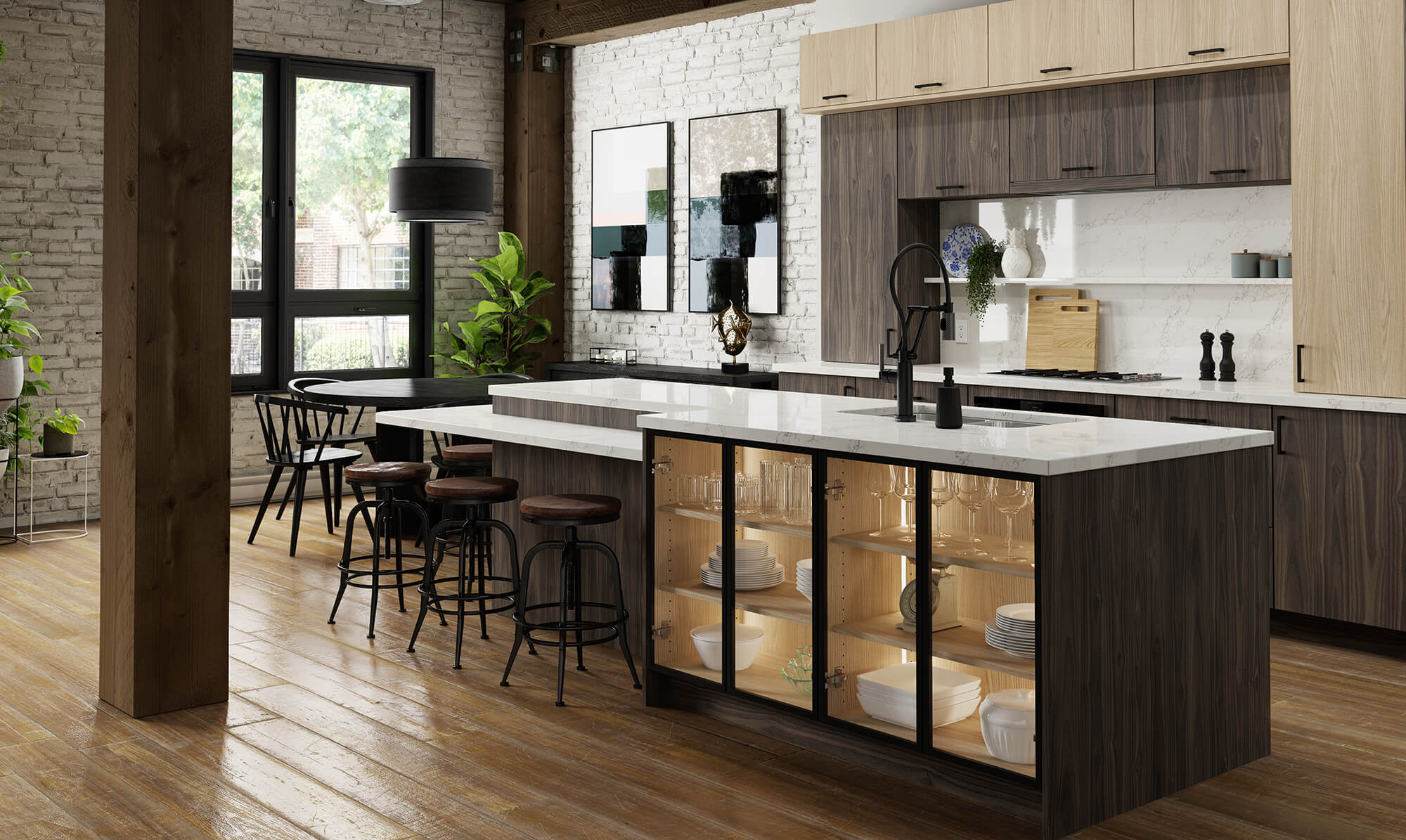
This industrial styled kitchen features the Aiden – Vertical slab door style in a combination of the “Verona” and “Salerno” Sculpted TFL.
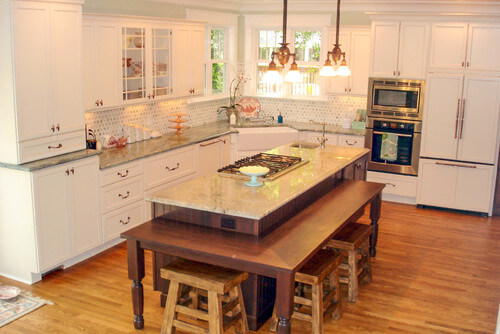
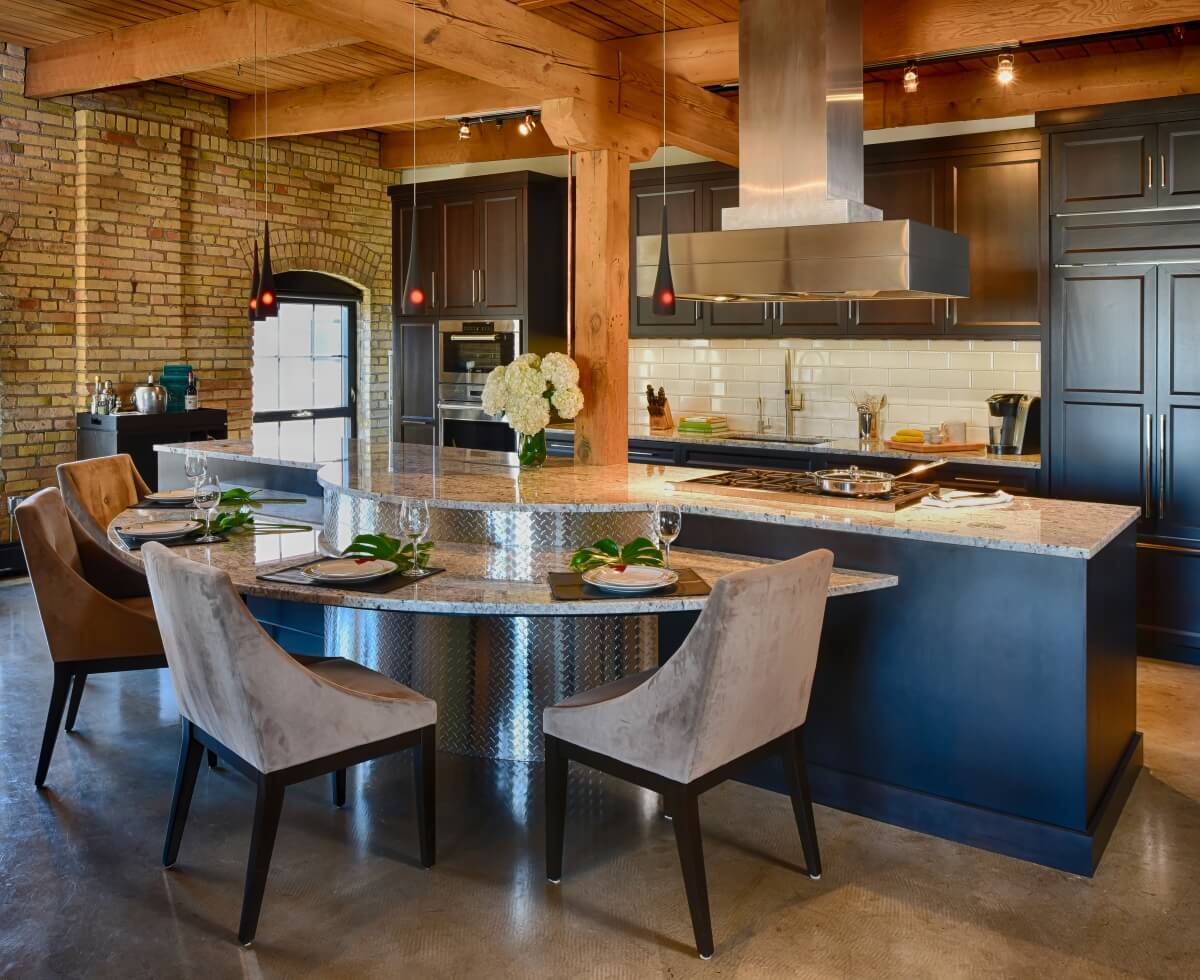
Kitchen design by Revival House, Minnesota featuring Dura Supreme Cabinetry.
Counter Height Seating & Overhang
When you move up to counter height, which is level with the standard base cabinet height, approximately 36” off the floor, the ideal knee space for an island overhang is 15” deep. Depending on the type of countertop material, this depth may require the use of countertop supports under the counter, like a corbel, turned post, or bracket. When shopping for counter height kitchen island seating, a 24” high chair or stool will work the best.
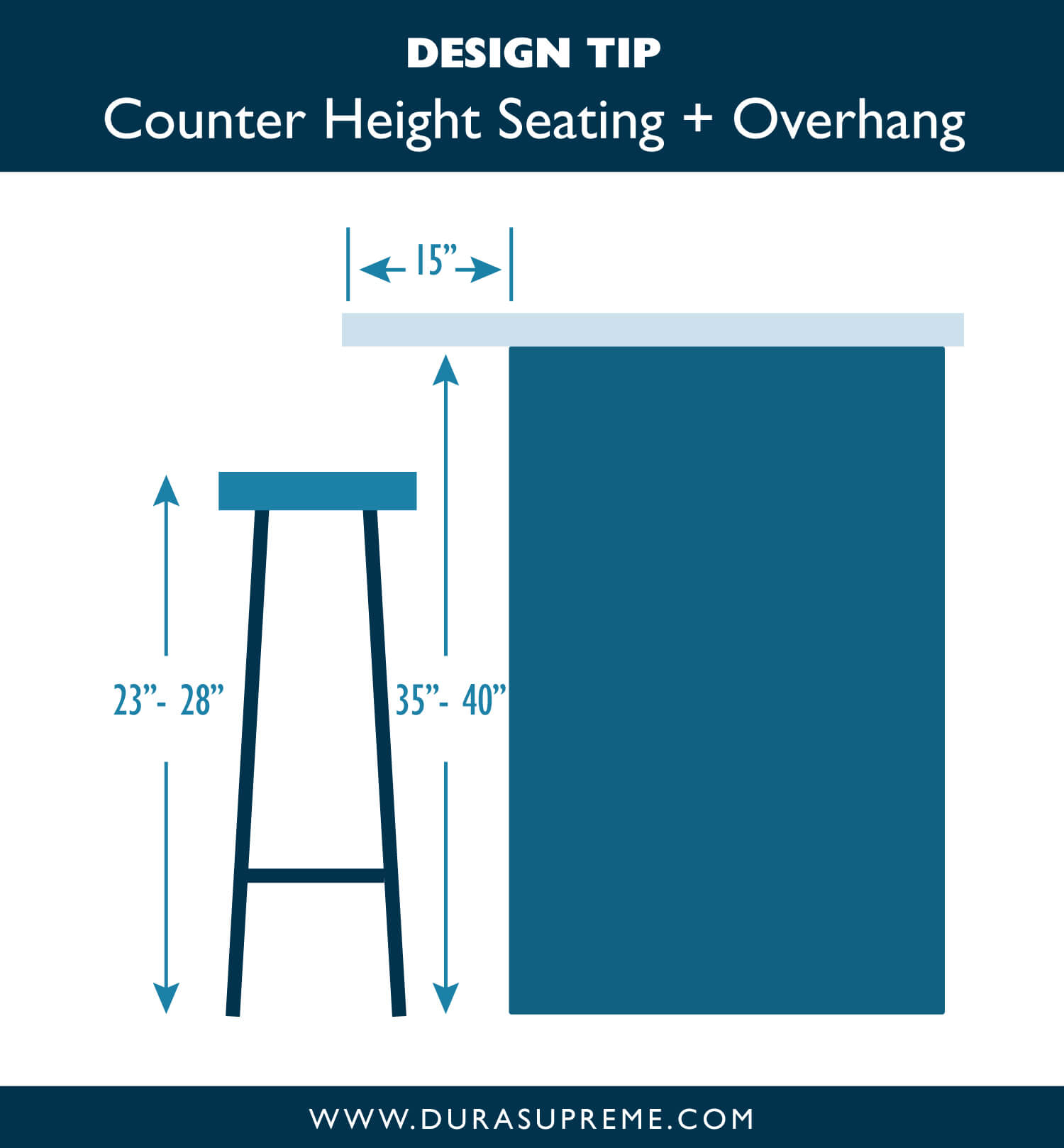
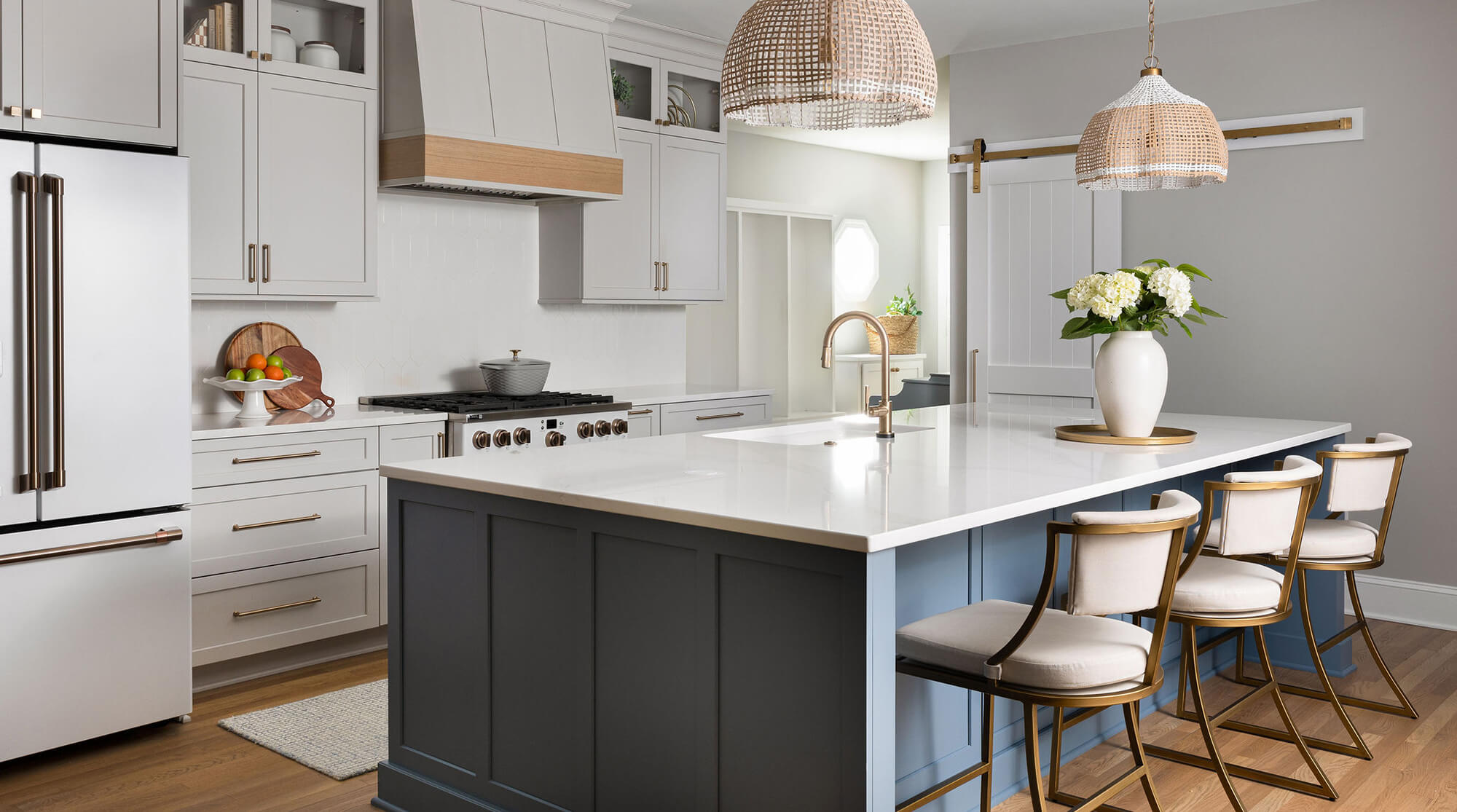
Kitchen design by Autograph Cabinetry and Design of Cornelius, North Carolina featuring Dura Supreme Cabinetry.
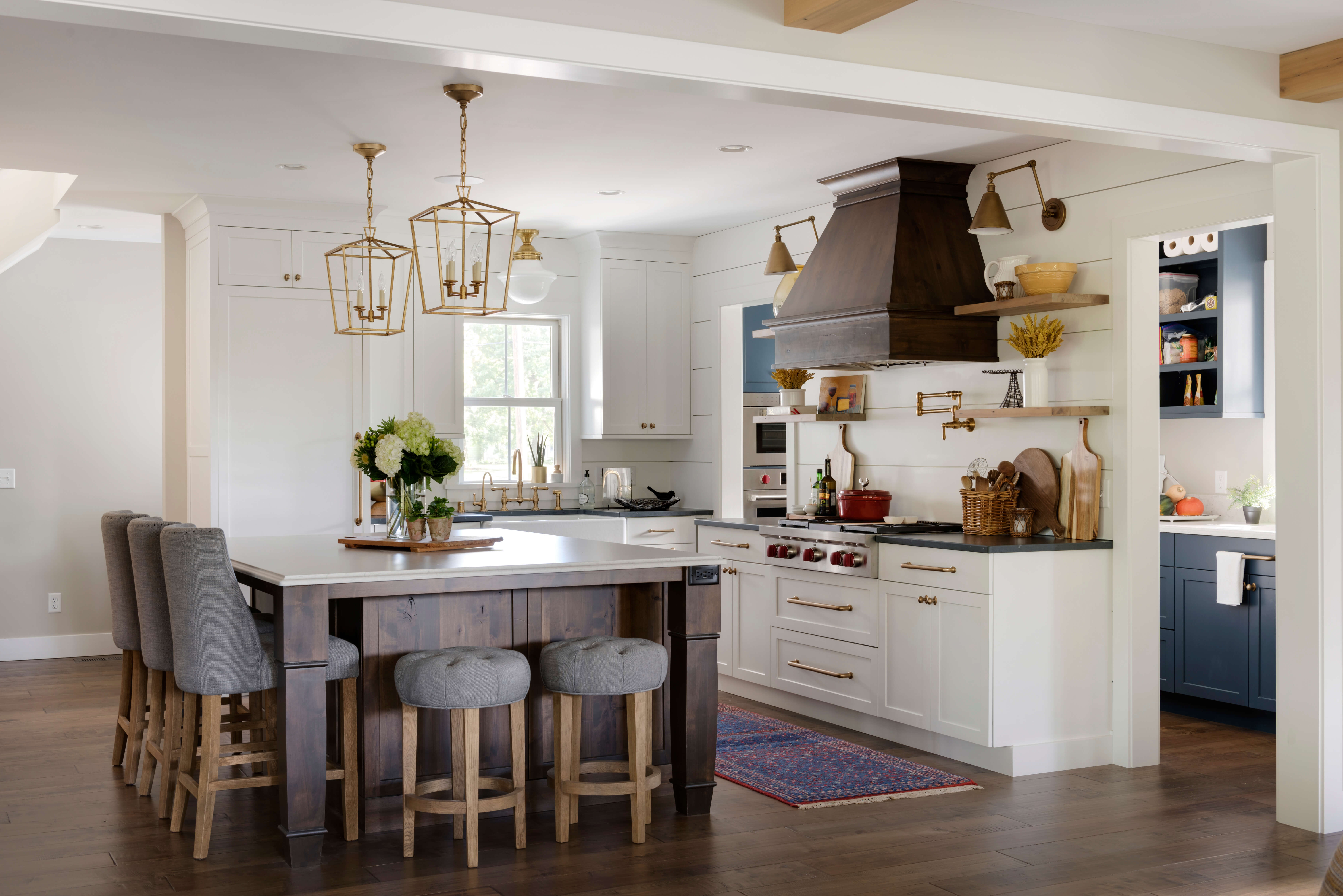
Design by Revival House, Minnesota. Photography by Spacecrafting Photography.
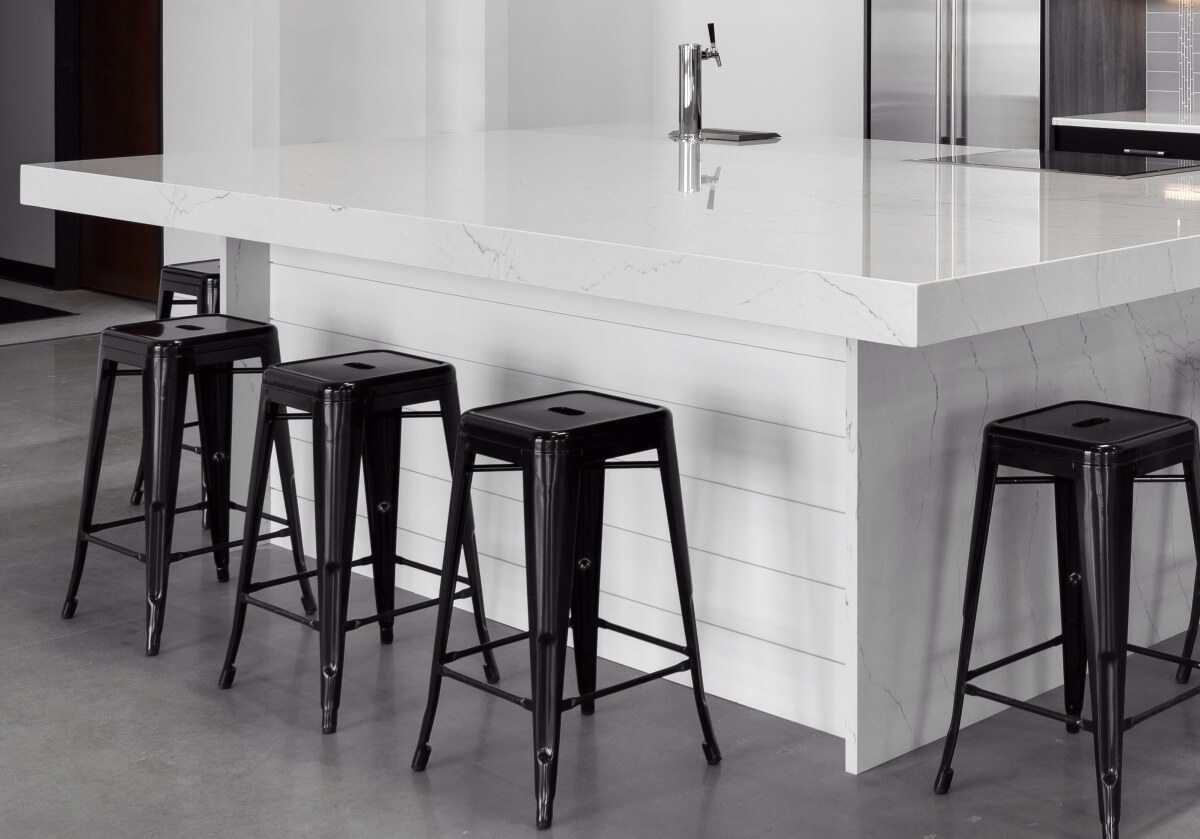
Dura Supreme design by Russell Fogle of 1st Choice Cabinetry, Inc., Boise, ID. Photography by Greg Scott Photography.
Bar Height Seating & Overhang
If you opt for bar height seating at 41”- 43″ off the floor, the recommended overhang measurements for knee space is 12”, and the stool height would be 30”. Ensure that the edge of the countertop is properly aligned to provide the recommended knee space for bar height seating. With this countertop height, it is also a good idea to consider the ages and abilities of those who would be sitting at a higher counter. Small children and tall stools sometimes are not the best combination.
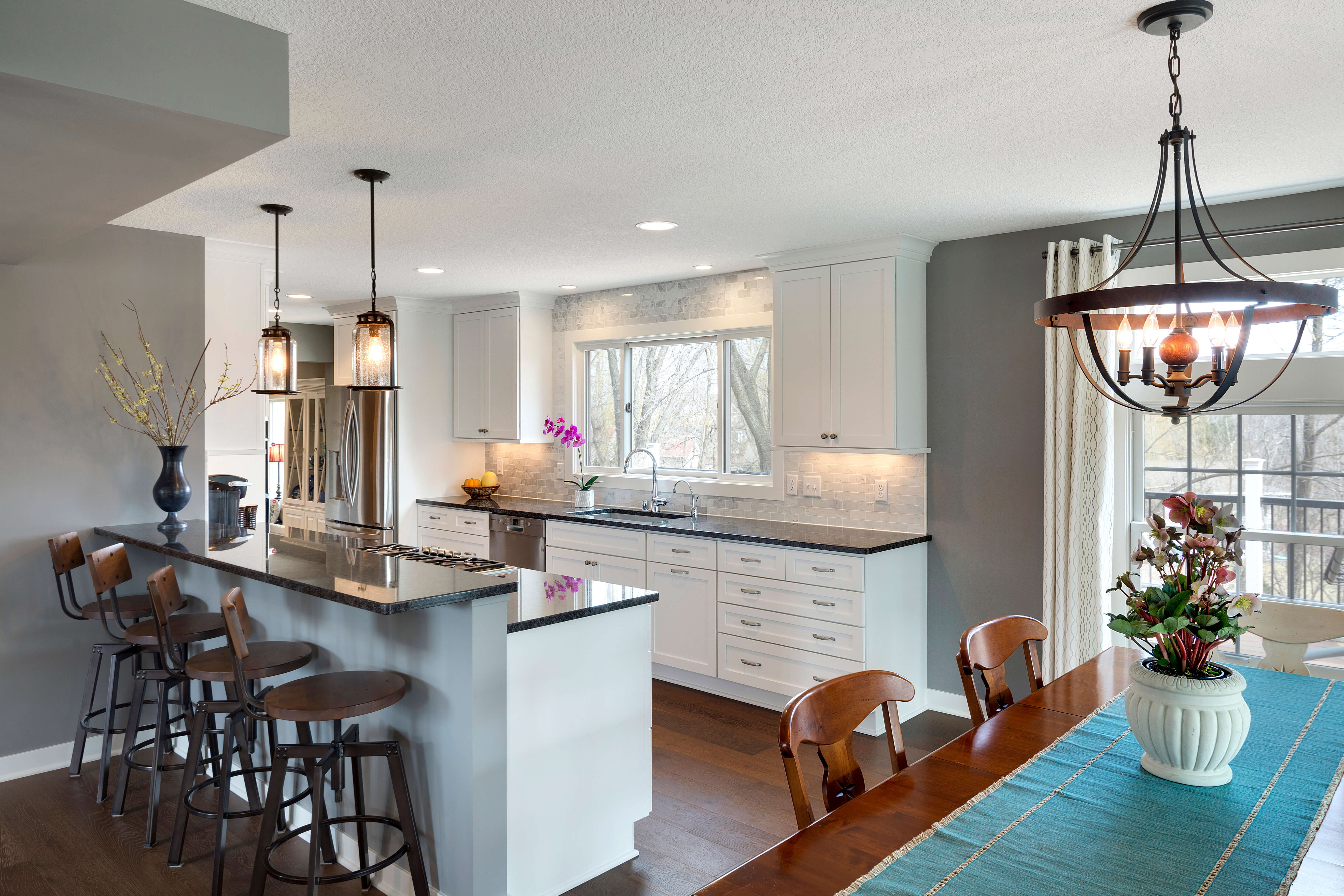
Kitchen design by Ispiri Design Build Remodel, Minnesota.
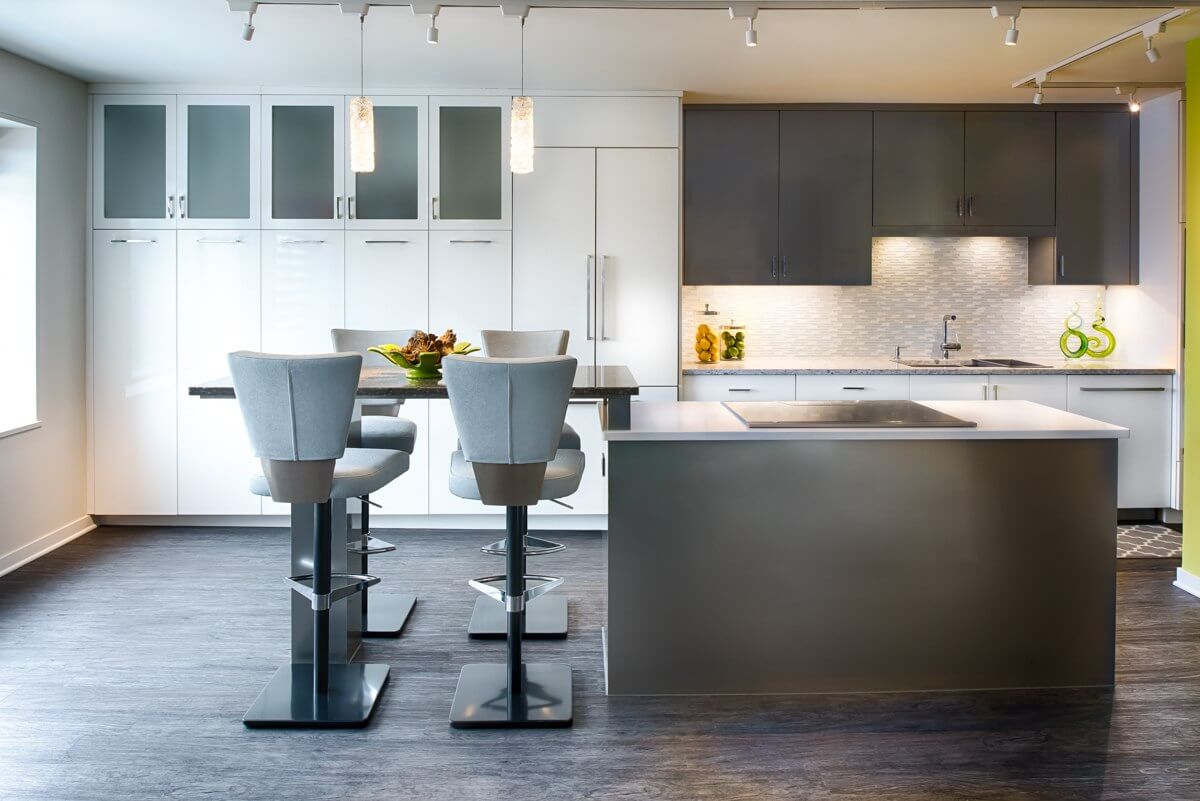
Design by Revival House, Minnesota featuring Dura Supreme Cabinetry.
Which Countertop Height & Overhang Will You Choose?
Choosing the right countertop height and overhangs are design choices that require some thought. Don’t worry; you are not alone; your local Dura Supreme Designer can help go over the options and help you find the kitchen seating option that’s best for your home. Use our Find a Showroom Tool to find a designer near you and start the conversation.

