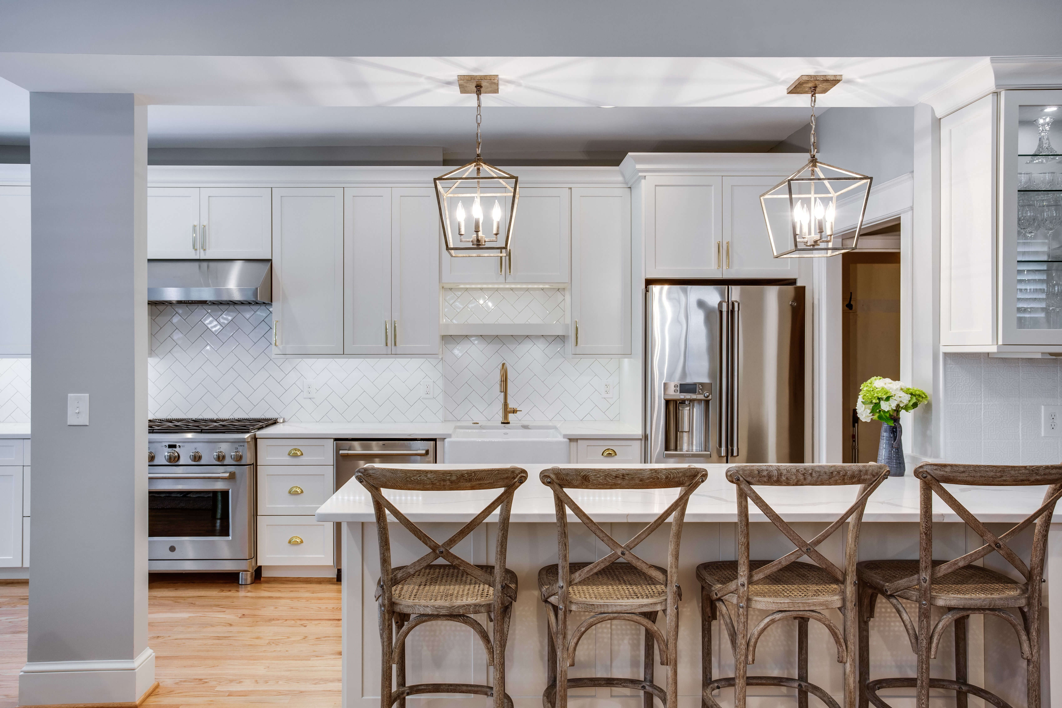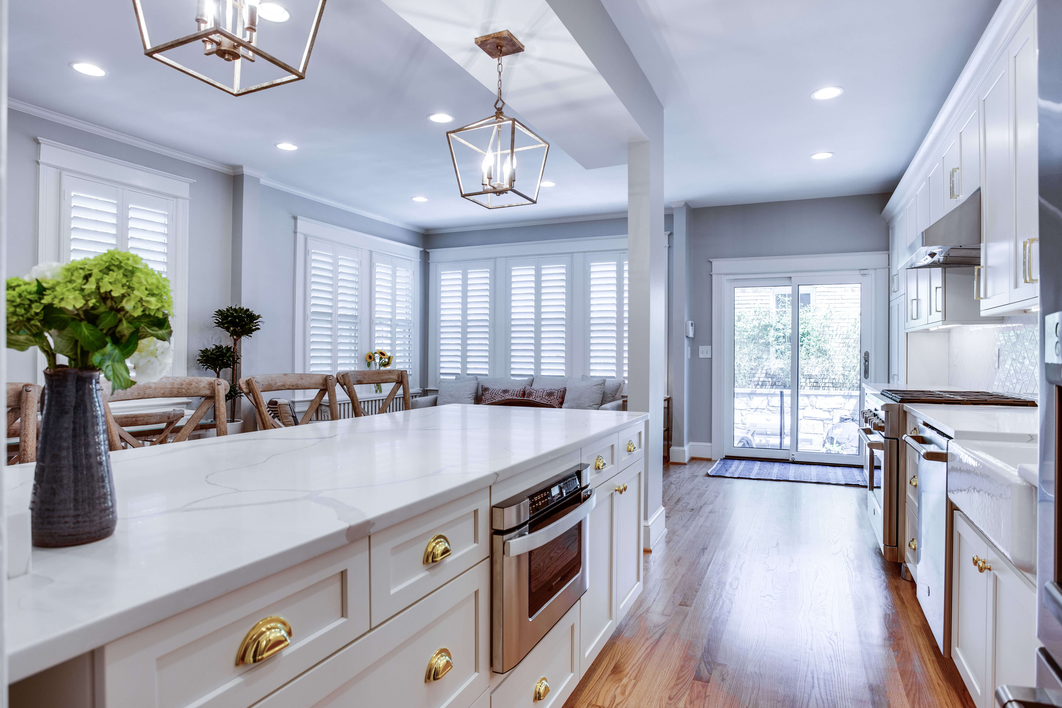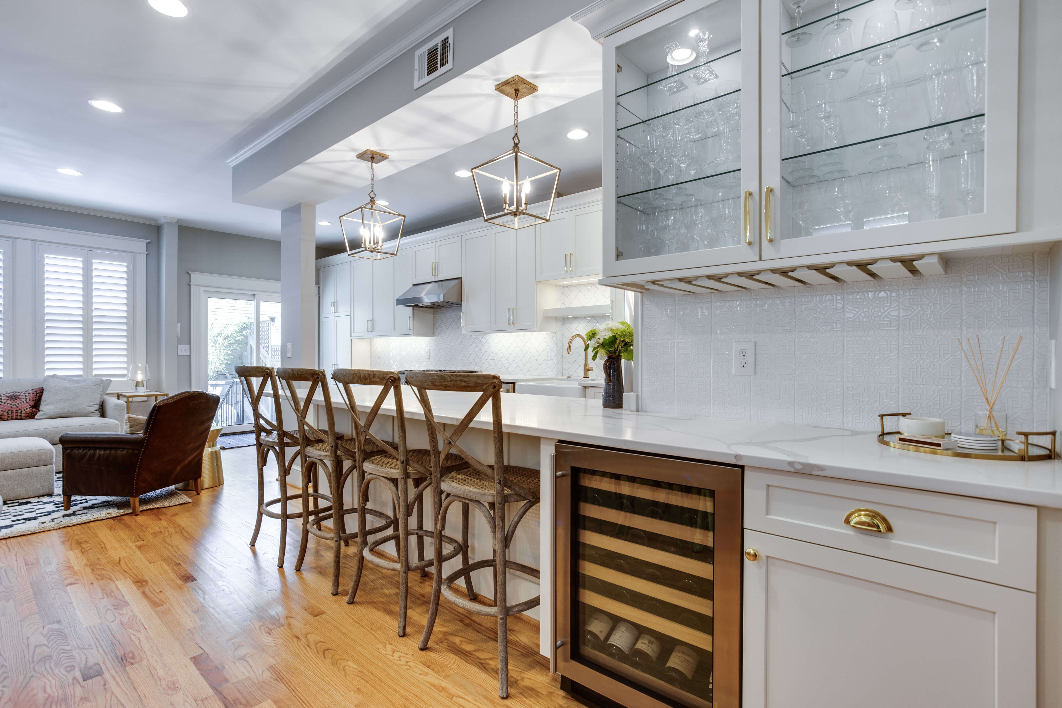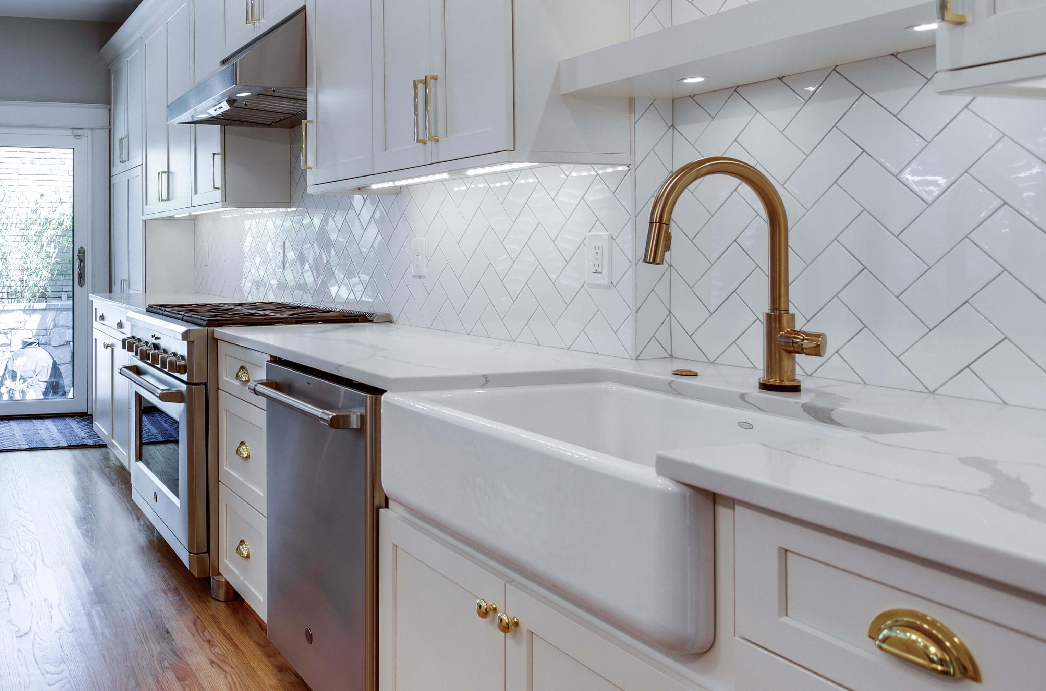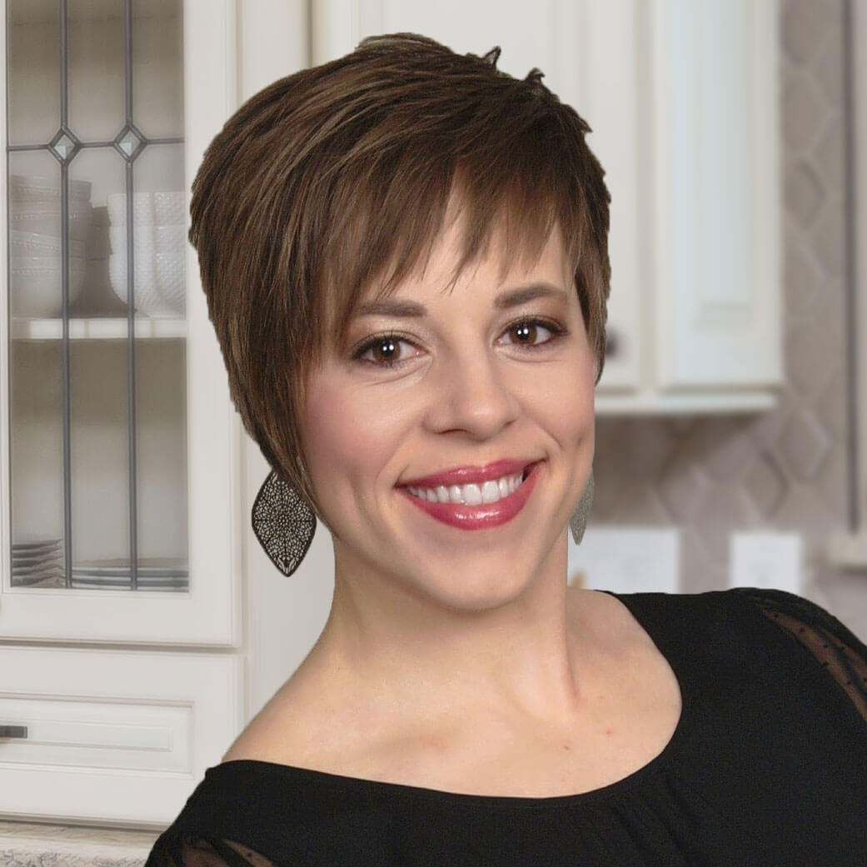Kitchen remodel projects are often tied to momentous events with the goal in mind to be completed before a certain event such as the start of school, before the holiday season, or in this case before the homeowners’ baby boy was born.
The homeowners contacted Marissa Shipe with Bath Plus Kitchen, Virginia to help them achieve the task of remodeling their 1930s kitchen, located in NW Washington, DC.
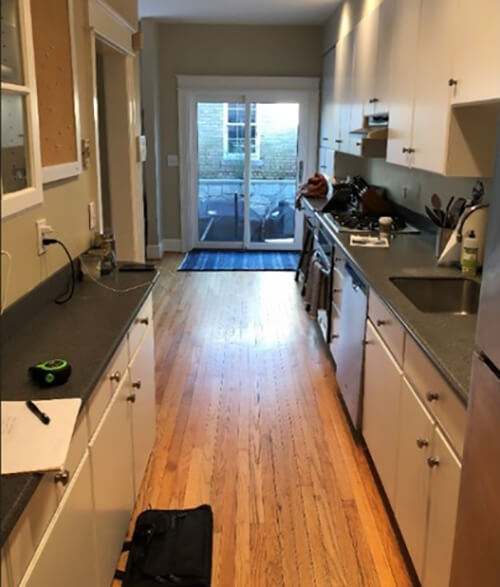
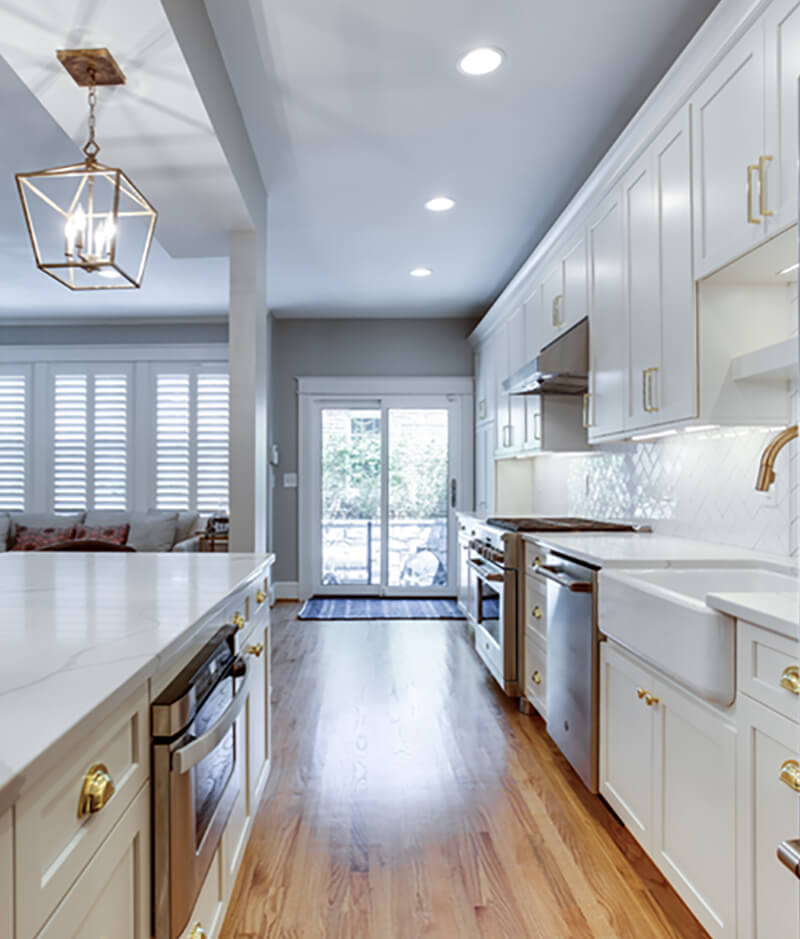
The initial design process was a breeze because the homeowners were very decisive and knew exactly what they wanted. (Plus, they had a very important due date in mind and that was to be completed with the remodel before their baby boy made his debut.)
“For a kitchen this large, we mostly got the plans right the first time. They met at our showroom and completed all selections in less than an hour,” stated Shipe.
Inspiration for the kitchen design came from the homeowner’s desire for an open concept kitchen with white cabinets that played homage to their 30s era home, and blended with a transitional style of contemporary and traditional elements. Incorporating Dura Supreme Cabinetry in the Hudson Panel door style with a Classic White finish and polished brass hardware created a look that was not only exquisite but timeless. A beautiful Kohler White Haven farm sink, Delta Trinsic touchless faucet in polished brass and lantern pendant lights were just a few of the other design features that Shipe and the homeowners selected to pay homage to the 30s era.
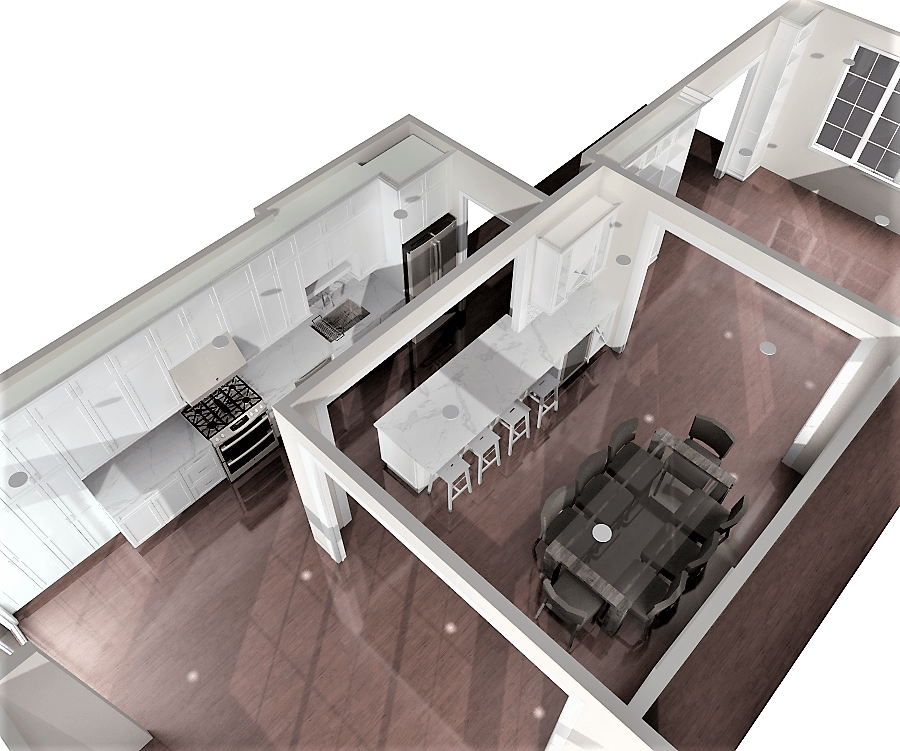
Colored renderings of the floor plan to the new design concept.
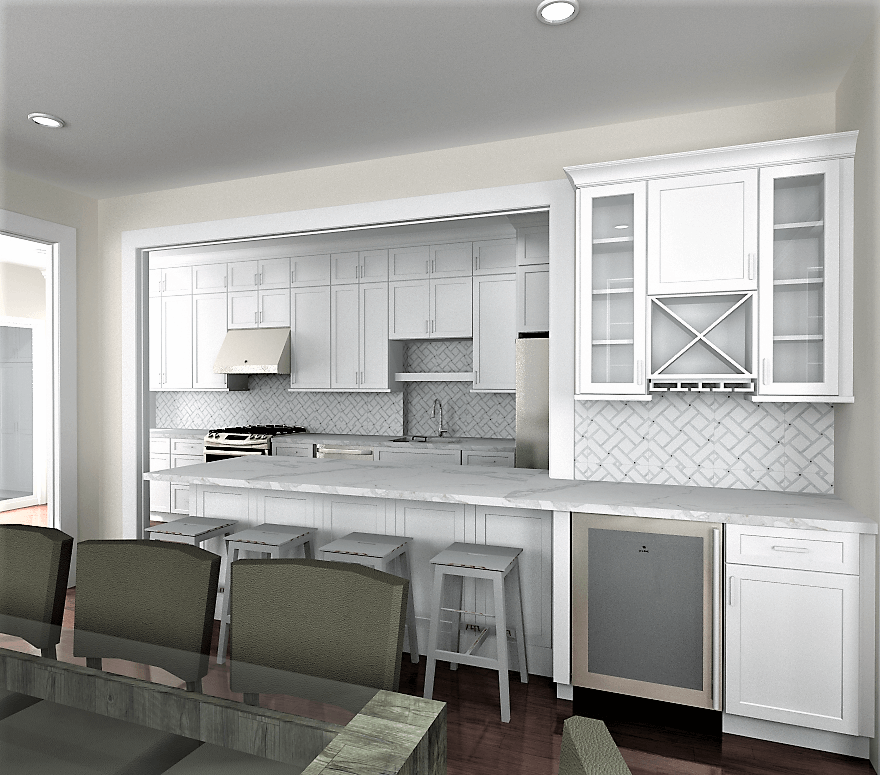
Colored renderings of the design concept showing the beverage center near the dining room.
“We also had to work within the client’s budget. Originally, we had planned to do a second row of wall cabinets to extend to the ceiling and a more expensive backsplash. Due to all of the labor involved in removing the wall dividing the kitchen and dining room and enlarging other walls to open things up, we had to make some cuts, which meant subway tile for the backsplash – we added some interest to it by doing a herringbone pattern.”
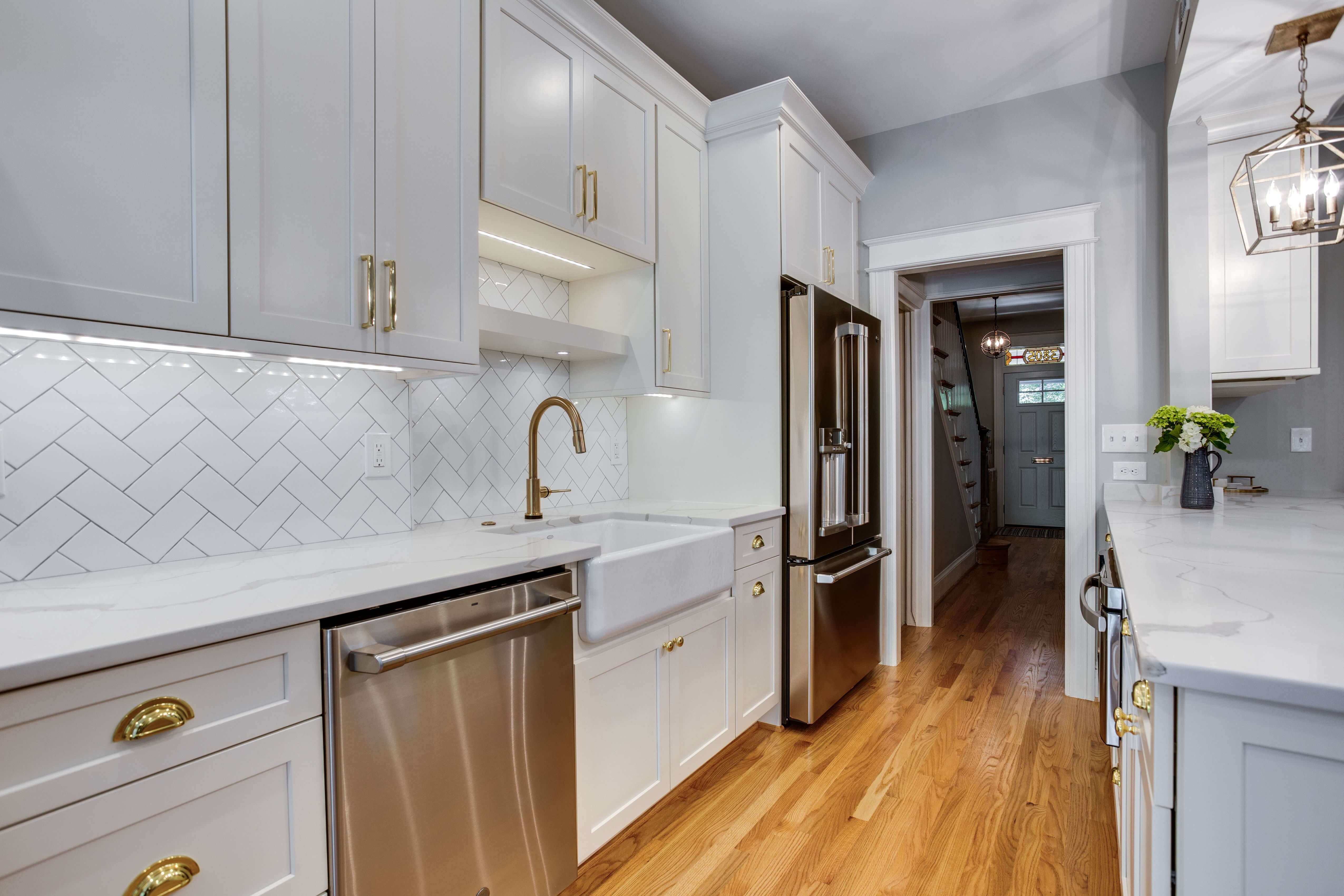
Photo of the beautiful backsplash design that Marissa Shipe suggested for the homeowners kitchen remodel. The design features classic subway tile in a herringbone pattern.
Other unique design features that were added into the kitchen design were a wine area that housed a wine refrigerator and a wall cabinet with glass doors that showcased the homeowner’s beautiful collection of wine glasses and stemware. Tall bookshelf built-ins in the living room blend seamlessly with the kitchen and the new open concept of the home and a hallway cabinet just off the kitchen is the perfect drop-zone for keys, stationary and coats.
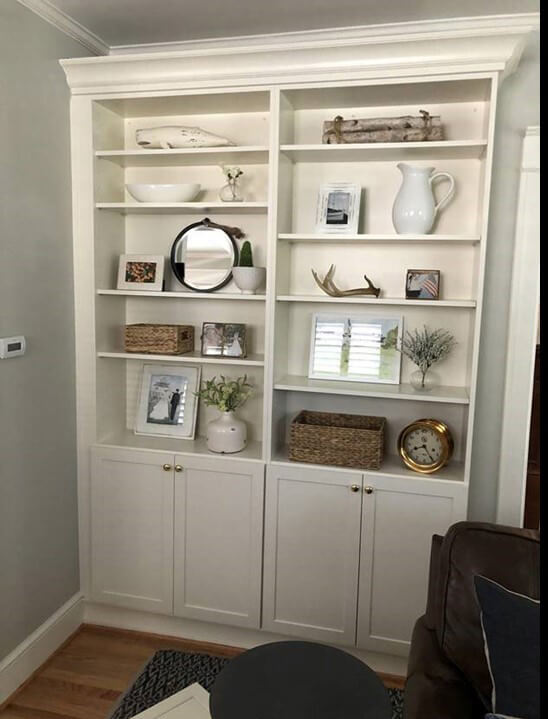
A Classic White Dura Supreme Cabinetry bookshelf creates a lovely transition from the kitchen into the living room.
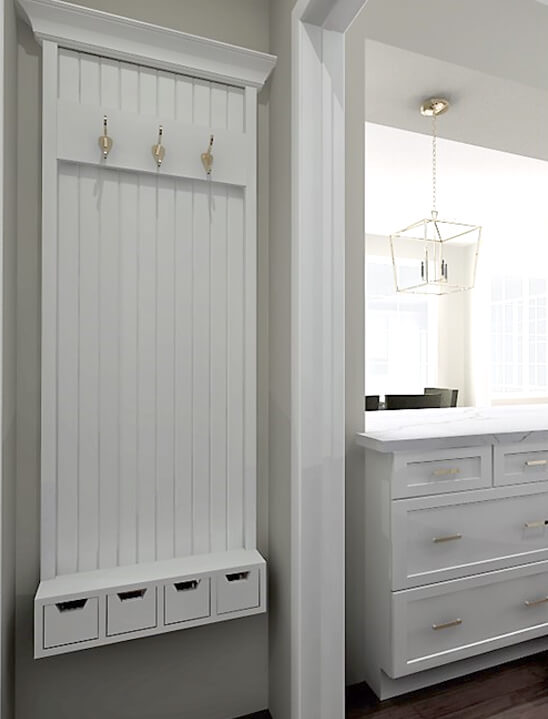
While a custom coat rack right outside the kitchen entry for coats creates great storage for coats, jackets and house and car keys.
Overall, “one of the hardest challenges of this project was the time pressure of getting it done before the baby came. We started the design process early in February, finished selections and plans by 2/28 and started the project the first week of April. In total it took 8 weeks to complete. We love it and the homeowners were thrilled and impressed with our team,” said Shipe.
The best part of all, baby boy was born just a few weeks after the kitchen remodel was completed.
