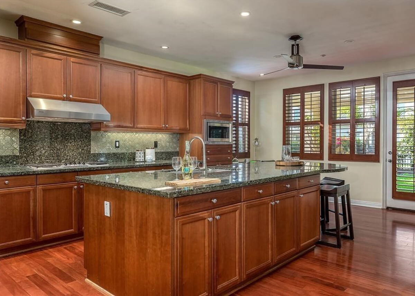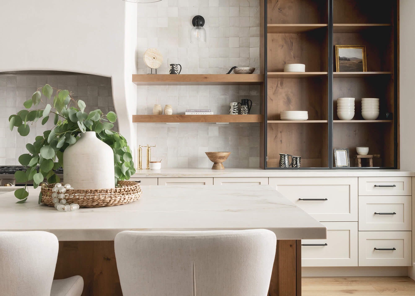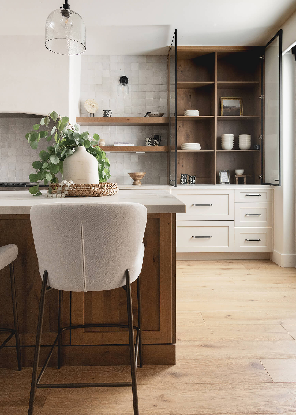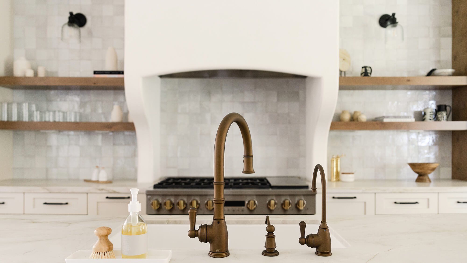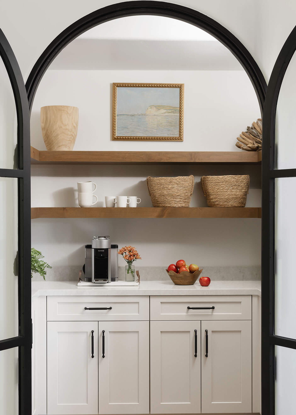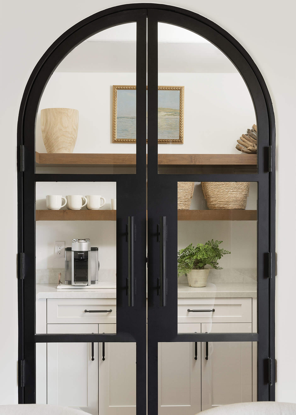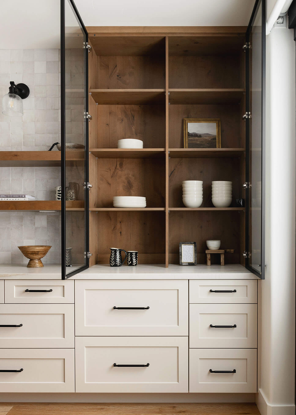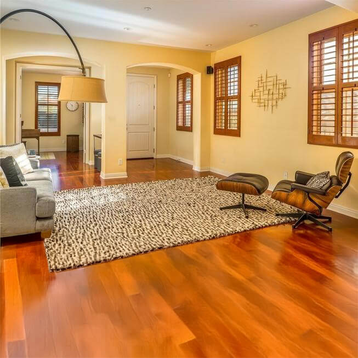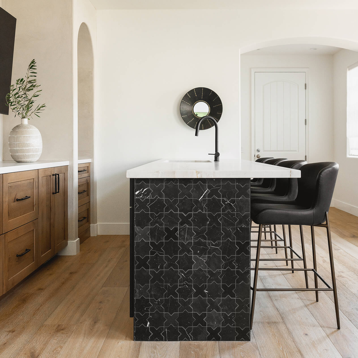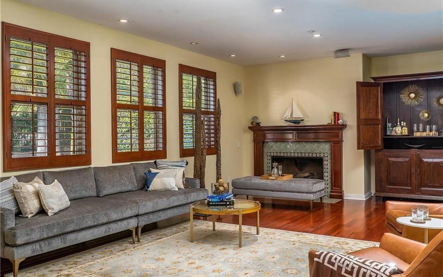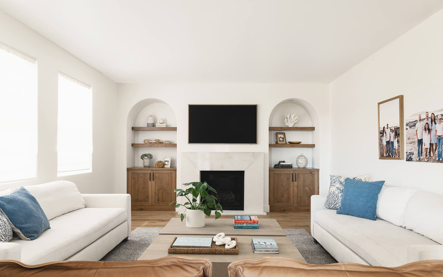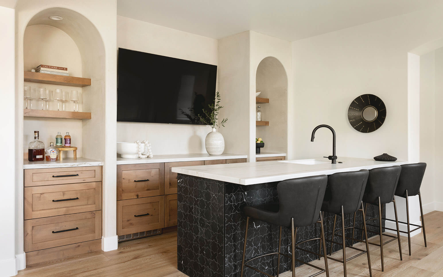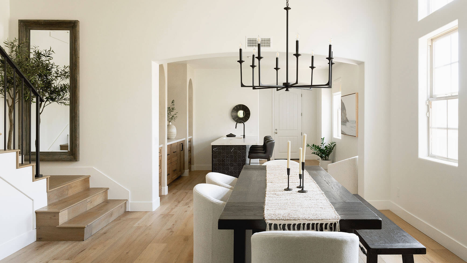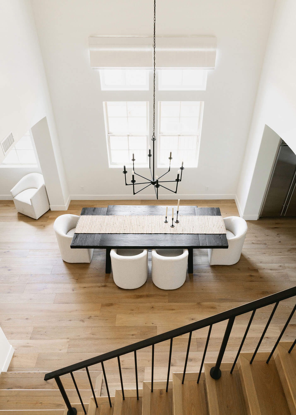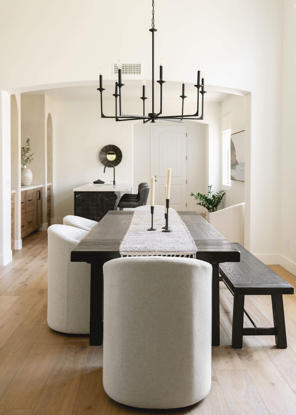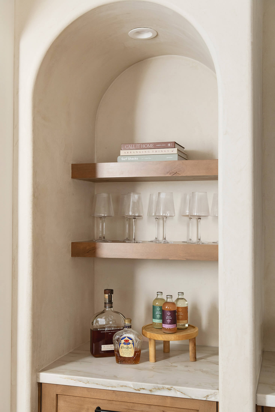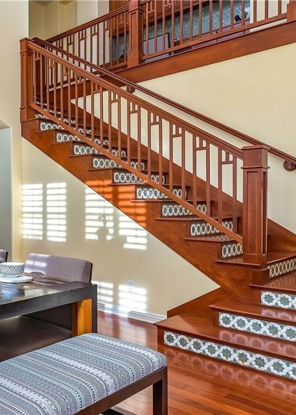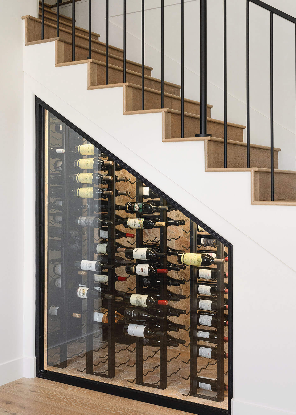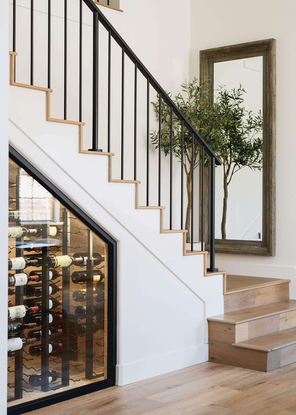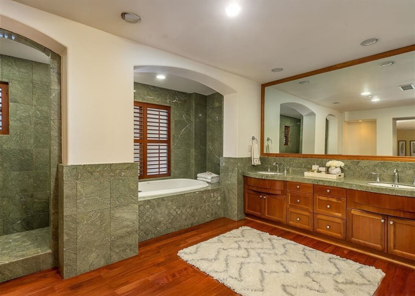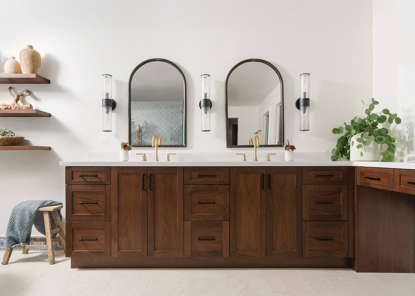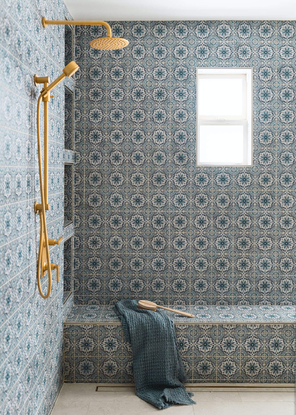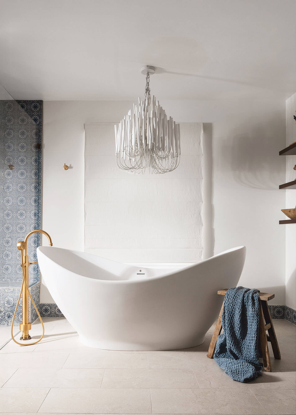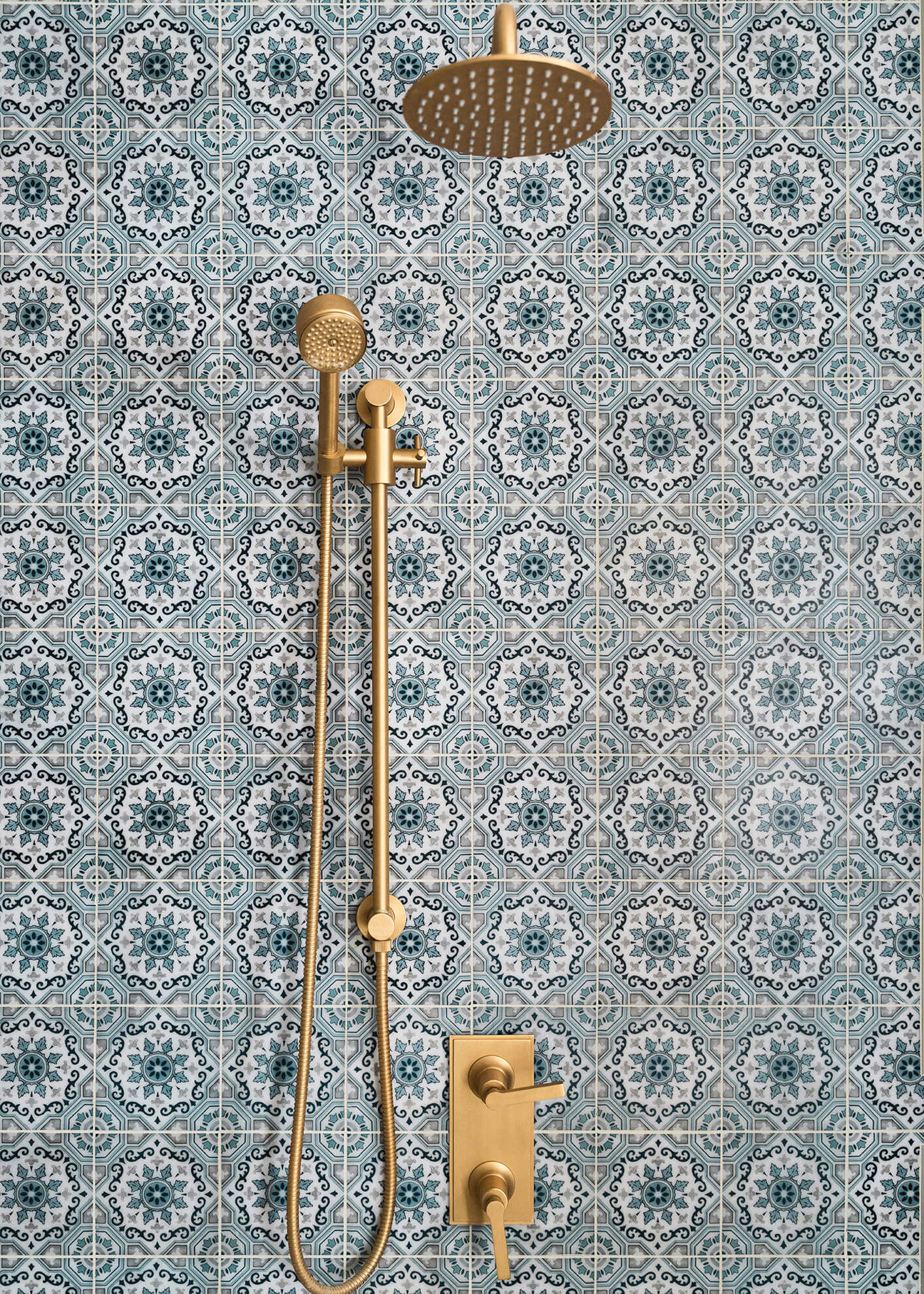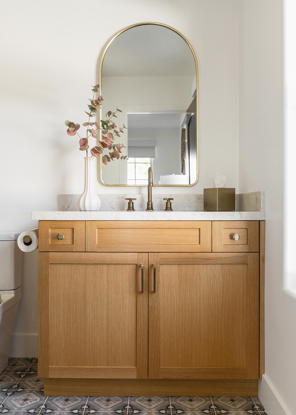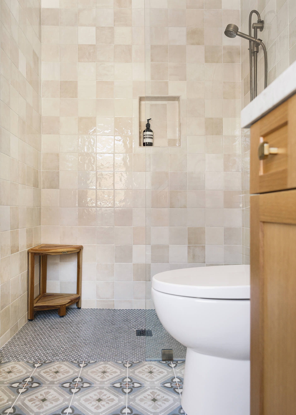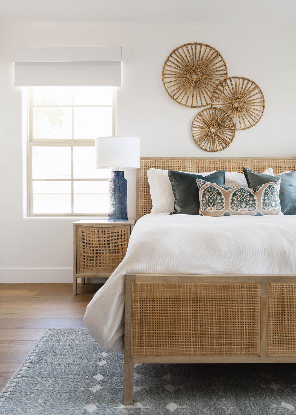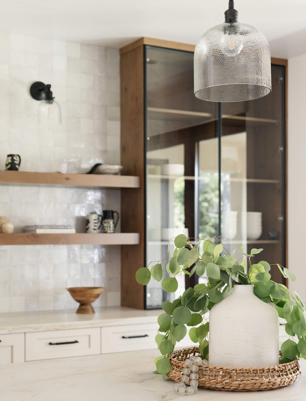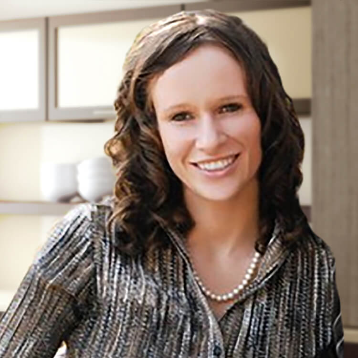The homeowners of this beautiful beach view property in Pismo Beach, California, set their sights on infusing their home with coastal living vibes. The home was begging for a Modern Mediterranean style! Designer Ariana Lovato of Honeycomb Home Design in Arroyo Grande, CA, helped them transform their outdated house into their dream Mediterranean retreat, one that better reflects the beauty of their stunning coastal surroundings.
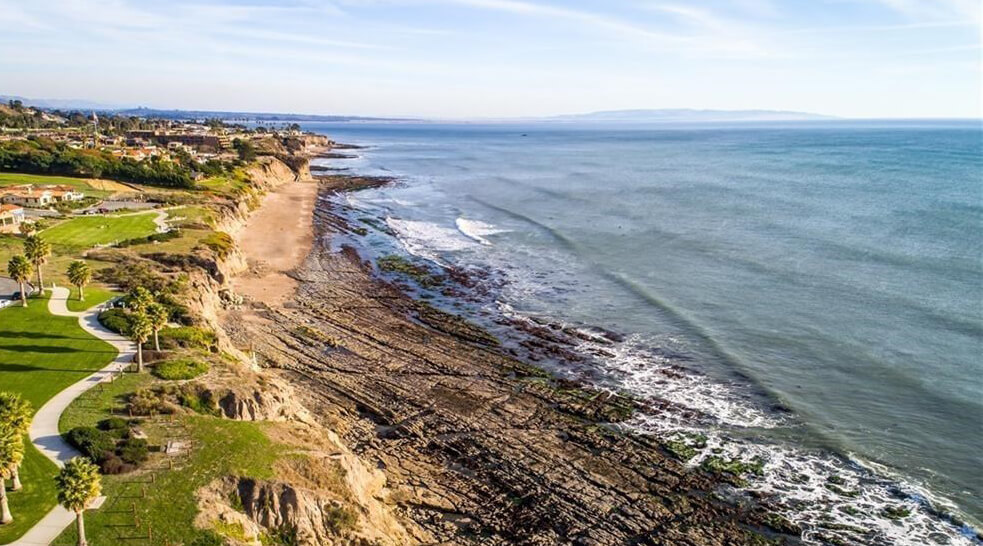
The coastal views of this Pismo Beach beach home.

The walking paths to the Beach.
Why Remodel the Whole Home?
Purchased as a vacation retreat for their growing family to gather, build memories, rejuvenate, and recharge, they also envisioned it as their retirement home and began dreaming of a remodel from the beginning. Foremost, the lack of windows and natural light made it difficult to enjoy the stunning views of the beautiful beachside property. They longed for a way to appreciate the scenery more easily from the comfort of their own home.
Additionally, the outdated traditional red-stained woodwork didn’t align with their coastal lifestyle and personal tastes, and the flow from room to room was also awkward for their large family, especially when entertaining guests.
Since the goal was to remodel the entire home, the homeowners chose to undertake the renovation in two stages, beginning with the upstairs bathrooms and bedrooms, and then continuing with the main level.
The Kitchen Went from Bland to Extravagant
Ariana completely transformed the kitchen with a modern Mediterranean style, featuring numerous decorative details. These include modern floating shelves, black metal framed glass cabinets, and an elegant hand-crafted plaster hood with curvy accents. “This is one of my favorite kitchens that I’ve had the pleasure of designing. It’s not a typical plain white kitchen; it has so much character,” shared the designer. “I’m glad we went with a Knotty Alder as the accent. Many of my clients feel that Knotty Alder is only for rustic styled spaces, but it can be used for so much more.” Can you believe this is the same kitchen?!
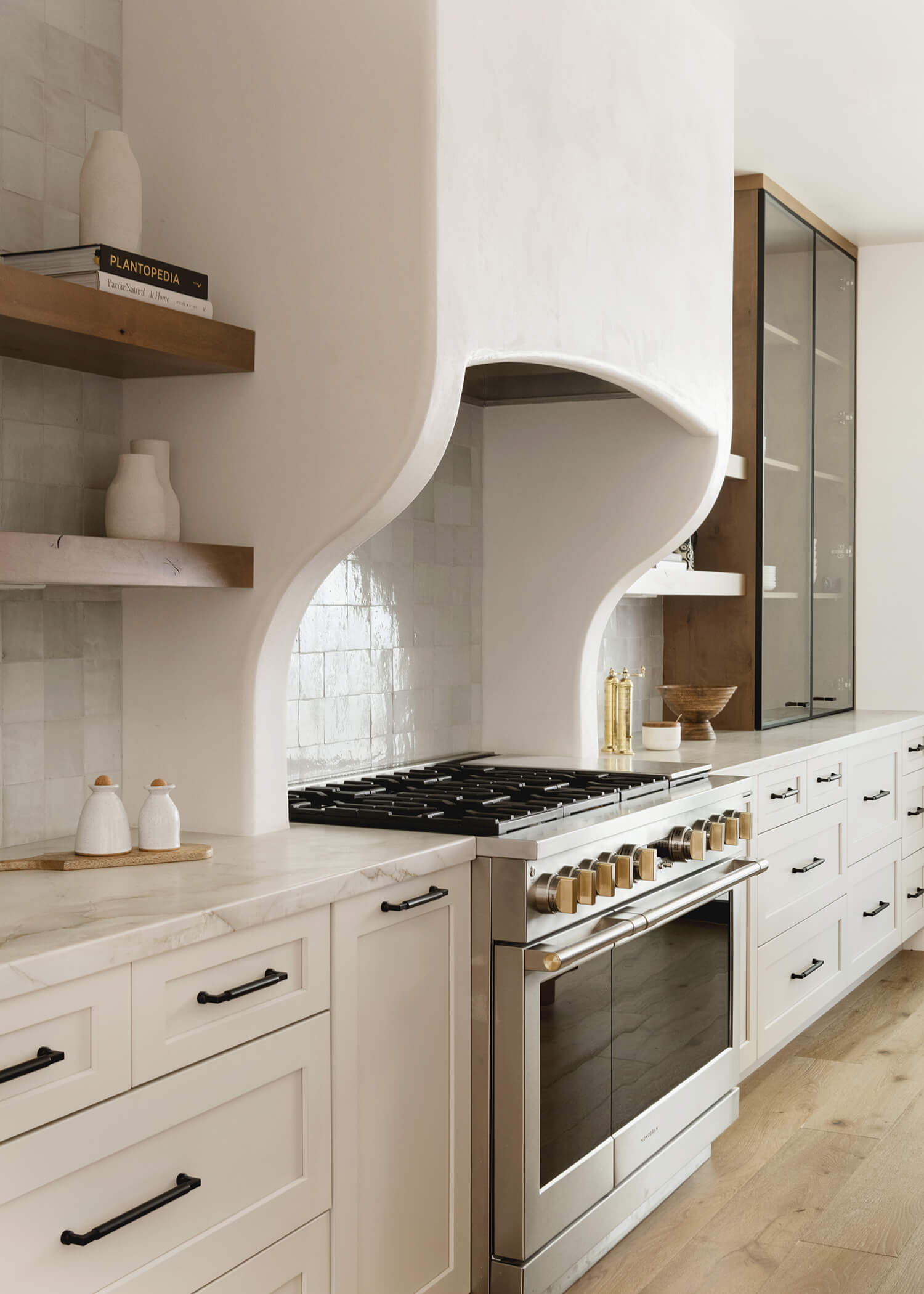
The plaster hood was custom-designed and handcrafted to have the look of a timeless Mediterranean kitchen of the past.
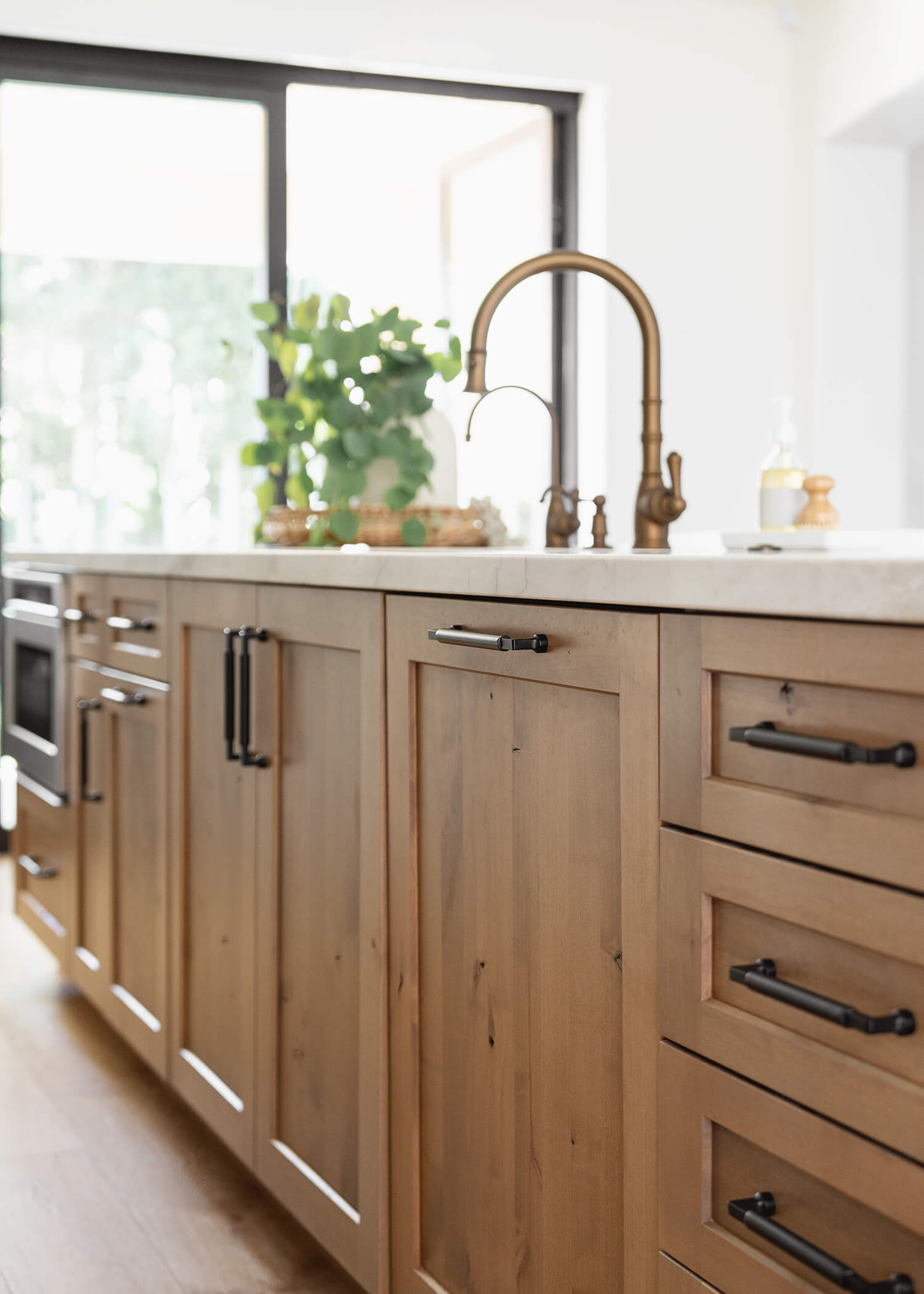
The kitchen island features Dura Supreme’s popular “Sesame” stain on Knotty Alder.
An elegant walk-in pantry, featuring a coffee bar station, is accentuated with beautiful, arched, black-framed glass doors. This addition provides the family with ample hidden, functional storage and creates a dedicated space for brewing coffee.
Dramatic black accents are also incorporated sporadically throughout the interior design. You’ll find accents of black on the glass cabinet doors and arched pantry doors, the cabinet hardware, light fixtures, staircase, etc., throughout the space.
The accent cabinets feature Dura Supreme Cabinetry’s Aluminum Frame #16 door style in the matte black “Onyx” finish with clear glass with a Knotty Alder interior.
From Awkward to A Functional Space to Entertain
A large area adjacent to the entrance had become a dead zone for the family, serving no purpose other than to facilitate coming and going. Meant to be a second family room with seating, it instead functioned as a wide hallway, filled with random pieces of furniture, which they walked through to get from the front door to the dining room. Although seating was available, no one in the household actually utilized the space. The main living area contained a frequently used bar station near the fireplace, which they used frequently for entertaining; however, it often became crowded and awkward.
Noticing this lack of usable area, Adriana wanted to give the family room/entrance a new purpose that better suited their lifestyle. She designed a wet bar entertainment center, creating an excellent space for the family to gather that was separate from the main living room, with a whole new purpose. Meanwhile, the main living room became a solely comfortable place to sit, free from the traffic to and from the old bar cabinet.
The newly added wet bar acts as an extension to the dining room, transforming the area into a more functional and engaging space for gathering and entertaining. Since the family enjoys beach living, this updated layout improves the indoor/outdoor flow, allowing for easy access to beverages and snacks as the family walks to and from the beach.
Honoring the Home’s Original Architecture
The original architecture of the home featured standard sized doorframes with small arches. The homeowners loved this detail but found that the small doors divided the space, making the home feel cramped and disconnected. To enhance the flow of the floor plan and create a more open atmosphere, the designer expanded several doorways to create wide walkways with gentle arches. Additionally, she incorporated arches into the wet bar nooks, walk-in pantry, and living room entertainment center to honor the home’s original architectural style.
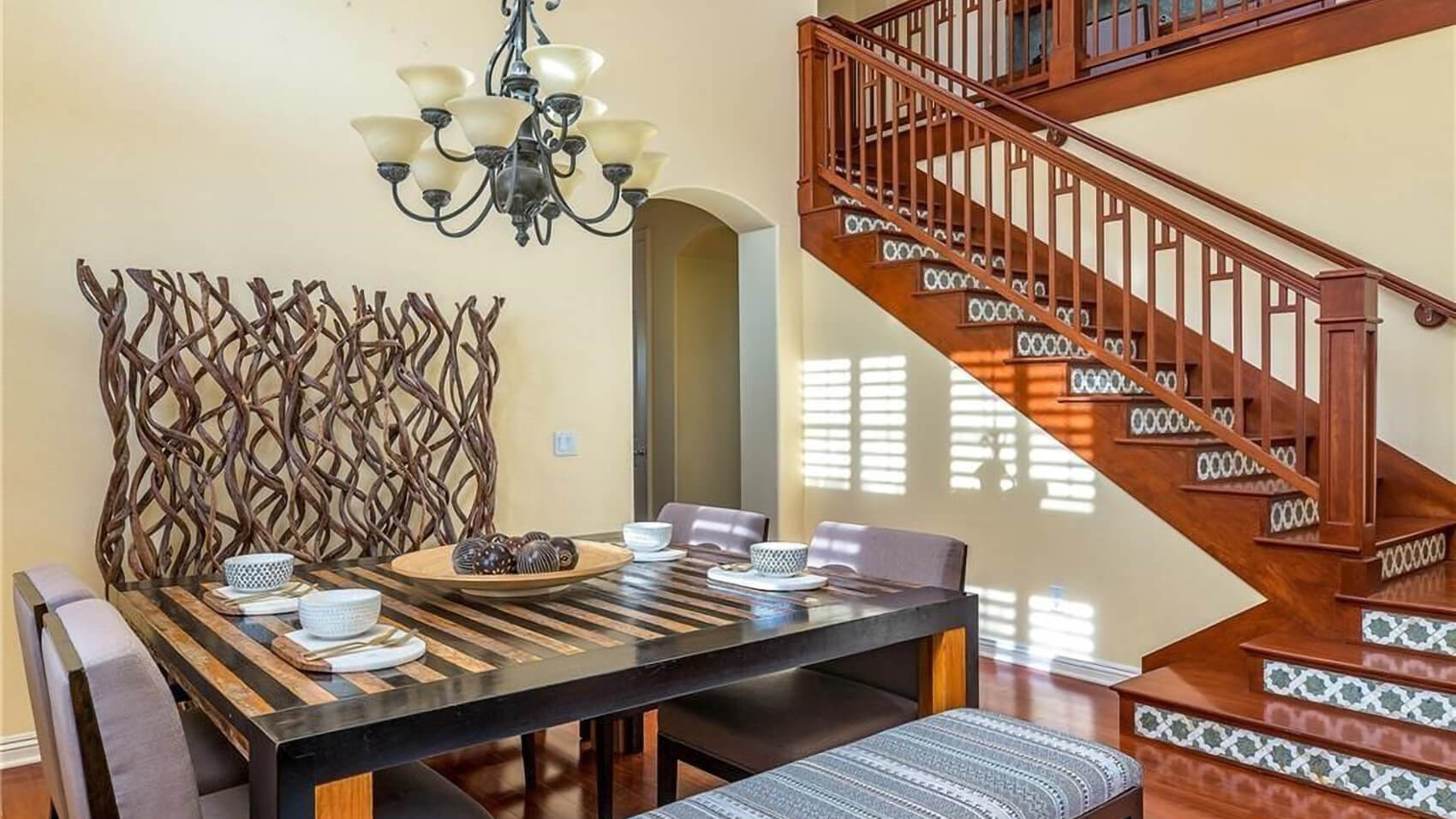
The dining room and staircase with the small entrance into the kitchen taken before the remodel.
Remodeled Staircase with a Wine Cellar
A glass-encased wine cellar was added to enhance the dining room atmosphere and utilize the previously unused space beneath the staircase.
A Master Bed & Bath Retreat with Mediterranean Vibes
“The master bathroom was such a fun project,” shared Ariana. Previously, the shower and tub spaces were both large, but closed off. The new design has a modern glass enclosure for the shower and an open space with a freestanding tub, making the space feel twice as big. The shower and tub changes also make the space much more accommodating to aging in place.
Every Mediterranean style home needs a splash of tile! In this bathroom design, the blue and white hand-painted tiles give the room a strong Mediterranean vibe.
Designed with Retirement In Mind
To ensure the ability to enjoy their dream home as long as possible, the homeowners also remodeled the guest bathroom and bedroom on the main level with aging in place in mind. With a curbless shower and a main-floor level bedroom, the couple can feel confident that they will live comfortably and safely throughout their retirement.
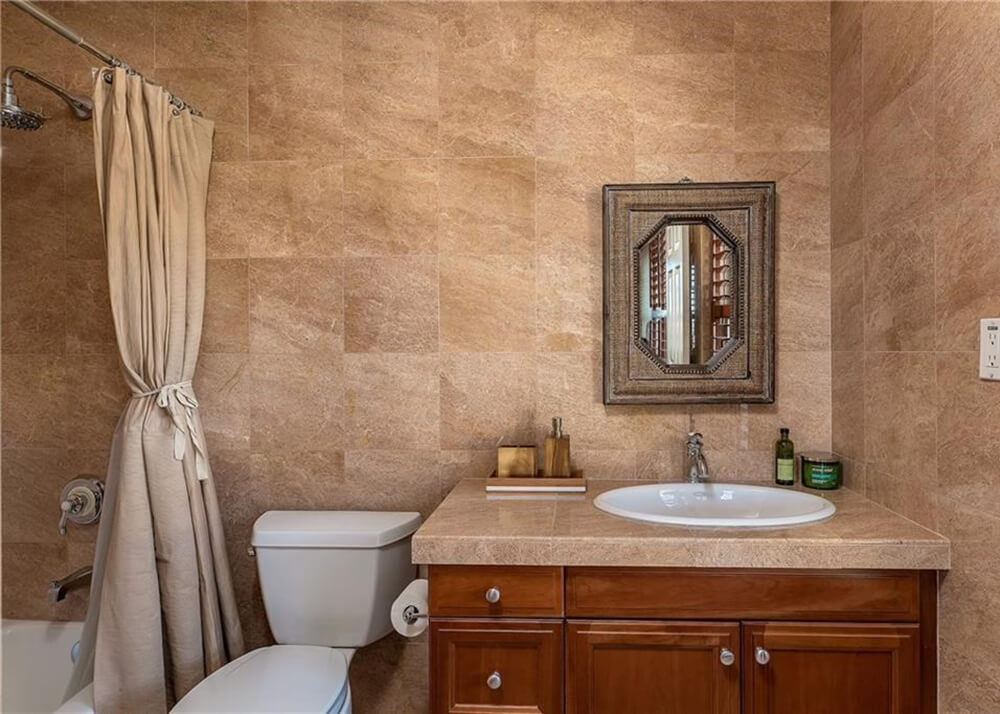
The main floor guest bathroom before the remodel.
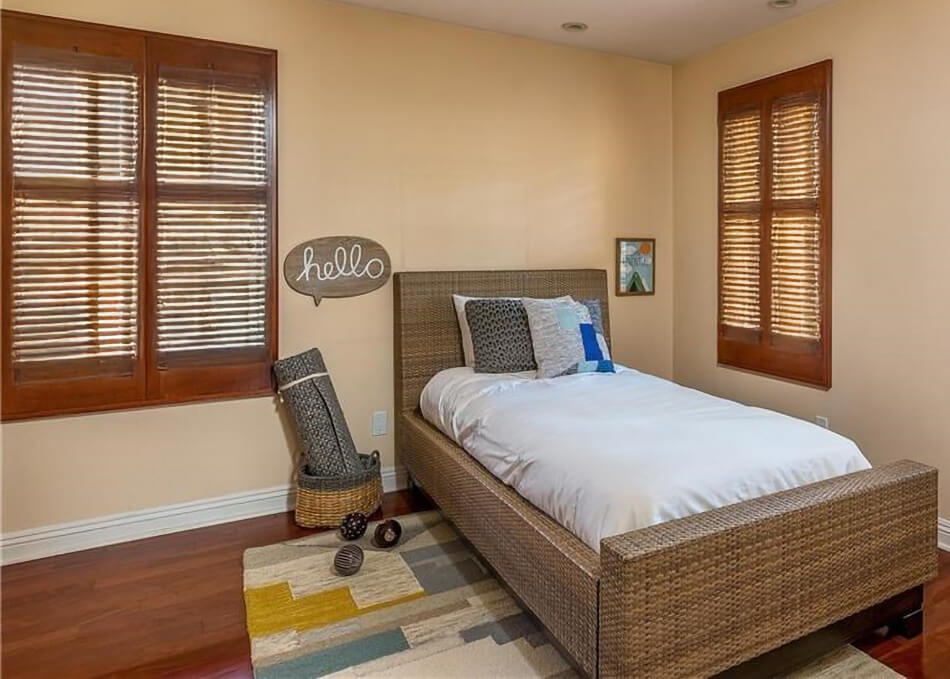
The main floor guest bedroom before the remodel.
A Perfect Personalized Coastal Dream Home
“This design perfectly balances customization without being over-the-top,” explained Ariana. “My clients were so pleased with the Dura Supreme Cabinetry we designed for them that we are now remodeling their first home using Dura Supreme Cabinetry as well,” she shared. This home has truly been reimagined to meet the needs of this family now and well into the future. The designer did an impeccable job of delivering all of her clients’ must-haves and then some.

